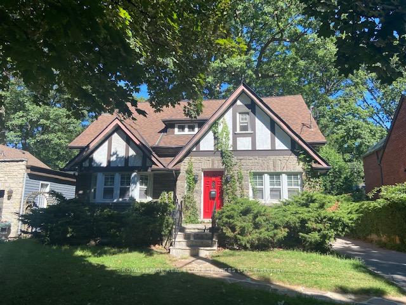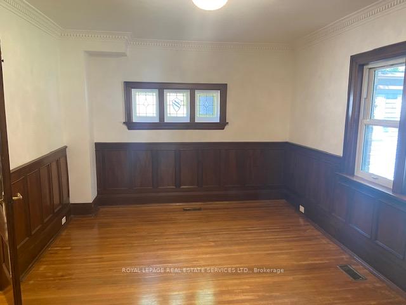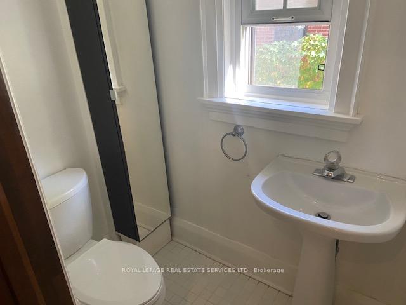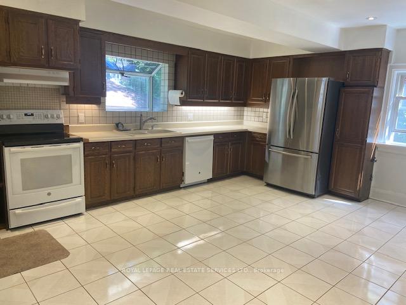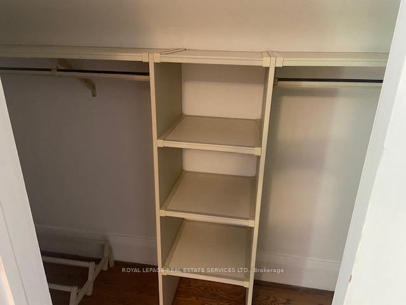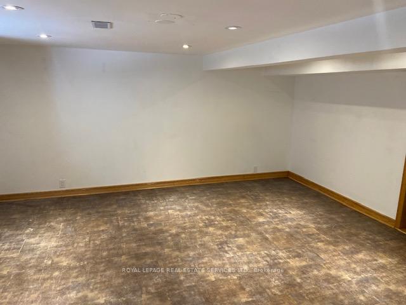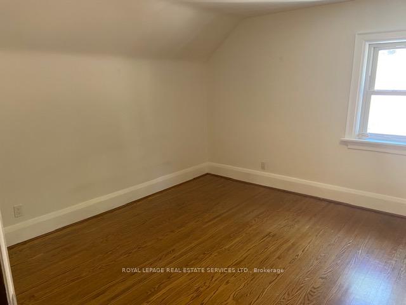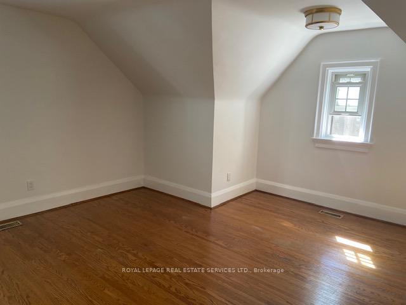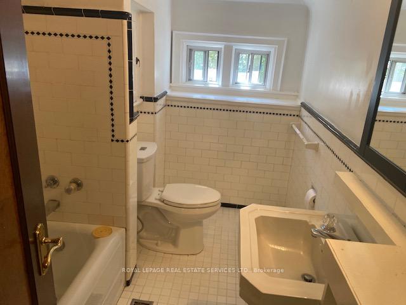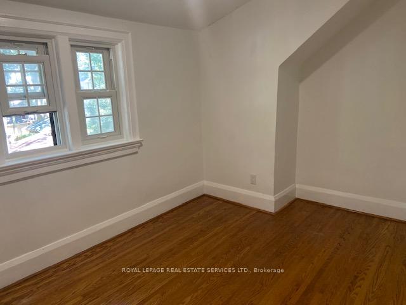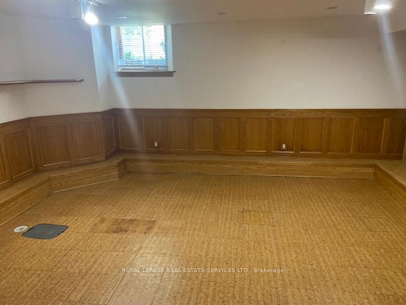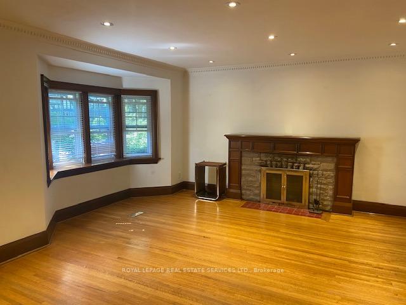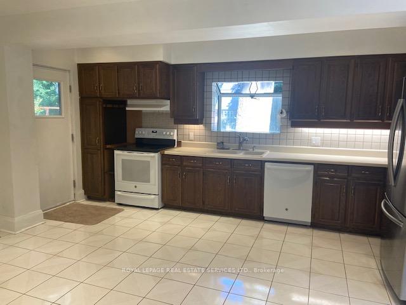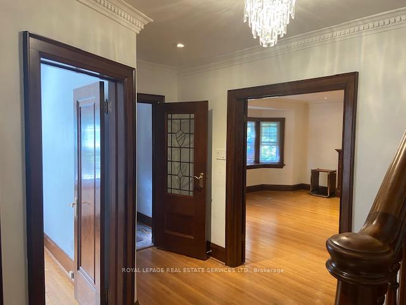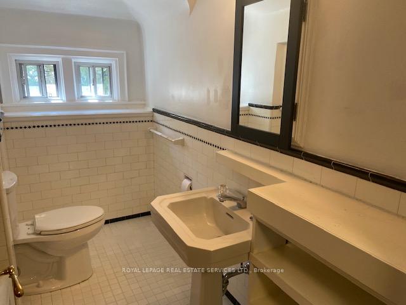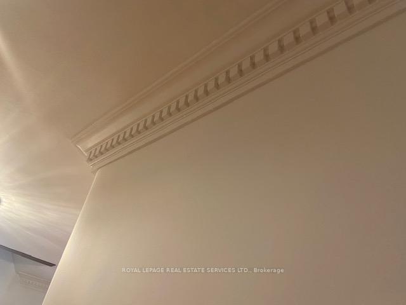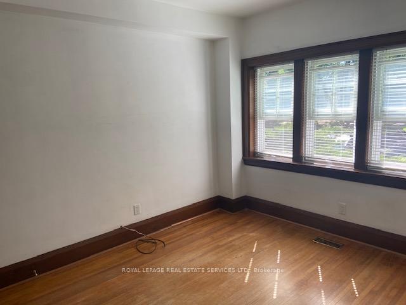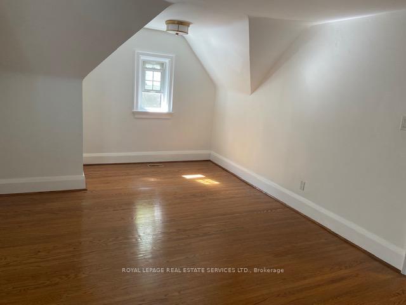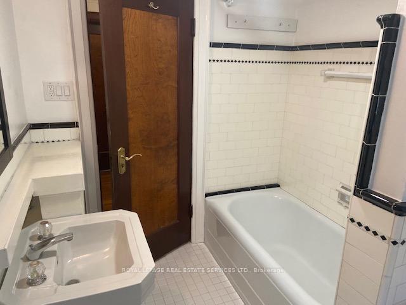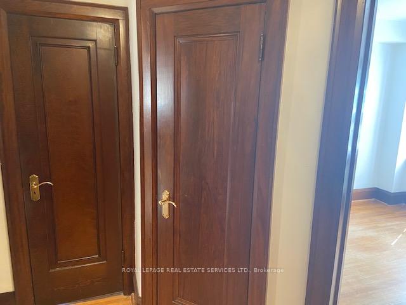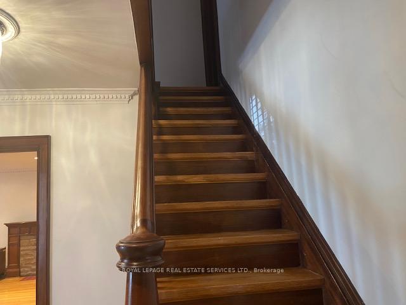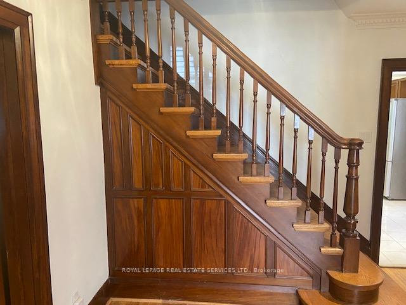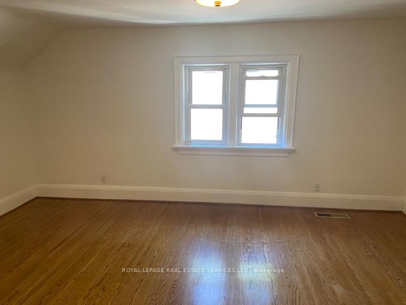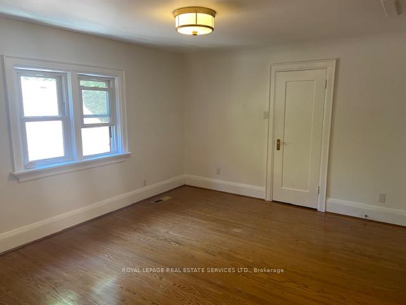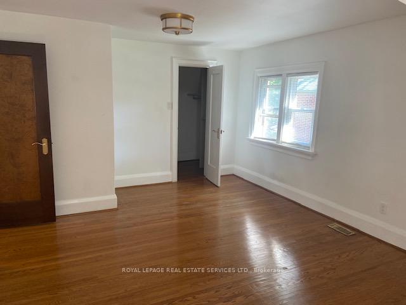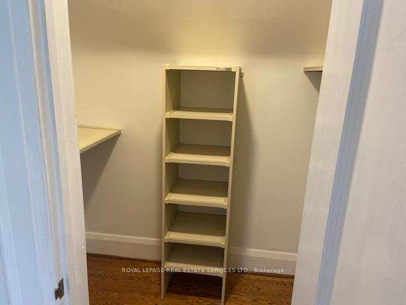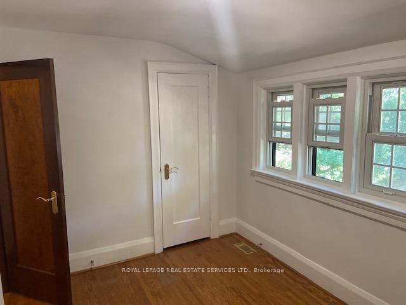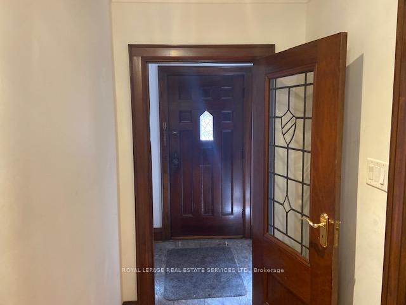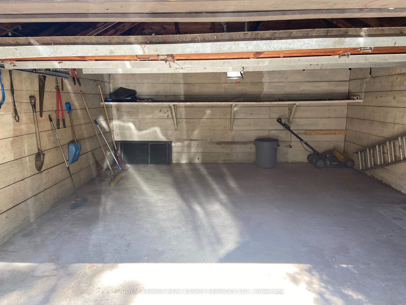$4,800
Available - For Rent
Listing ID: W12097246
14 Birchview Boul , Toronto, M8X 1H5, Toronto
| Welcome to 14 Birchview Boulevard, a charming and spacious 4-bedroom, 2-bathroom detached home located in the heart of Torontos highly sought-after Kingsway South neighbourhood. Perfect for families or professionals, this well-maintained home offers a warm blend of character and modern comfort, featuring hardwood floors throughout, a cozy fireplace, and a finished basement that provides flexible living space ideal for a home office, rec room, or guest area. The kitchen and bathrooms are outfitted with durable ceramic tile, and built-in shelving adds both charm and functionality. Enjoy the convenience of a private entrance, ensuite laundry, central air conditioning, and generous parking with a private driveway for up to five cars plus a detached garage. Just a 3-minute walk to Royal York subway station, commuting downtown is a breeze, while top-rated schools like Lambton Kingsway, Brentwood Public Library, and a wide variety of Bloor Street restaurants and shops are all just steps away. Fridge, stove, dishwasher, washer, and dryer are included with the lease. Tenants are responsible for all utilities, as well as snow removal and lawn maintenance. |
| Price | $4,800 |
| Taxes: | $0.00 |
| Occupancy: | Tenant |
| Address: | 14 Birchview Boul , Toronto, M8X 1H5, Toronto |
| Directions/Cross Streets: | Royal York Rd & Bloor St |
| Rooms: | 9 |
| Rooms +: | 2 |
| Bedrooms: | 4 |
| Bedrooms +: | 0 |
| Family Room: | F |
| Basement: | Finished |
| Furnished: | Unfu |
| Level/Floor | Room | Length(ft) | Width(ft) | Descriptions | |
| Room 1 | Main | Living Ro | Hardwood Floor, Fireplace, Window | ||
| Room 2 | Main | Dining Ro | Hardwood Floor, Formal Rm, Window | ||
| Room 3 | Main | Kitchen | Hardwood Floor, Walk-Out, Window | ||
| Room 4 | Main | Bedroom 4 | Hardwood Floor, South View, Window | ||
| Room 5 | Upper | Primary B | Hardwood Floor, Large Closet, Window | ||
| Room 6 | Upper | Bedroom 2 | Hardwood Floor, Window | ||
| Room 7 | Upper | Bedroom 3 | Hardwood Floor, Window | ||
| Room 8 | Lower | Recreatio | Vinyl Floor, B/I Shelves, Window | ||
| Room 9 | Lower | Den | Vinyl Floor, Window | ||
| Room 10 | Lower | Laundry | Ceramic Floor | ||
| Room 11 | Lower | Utility R | Unfinished |
| Washroom Type | No. of Pieces | Level |
| Washroom Type 1 | 4 | Second |
| Washroom Type 2 | 2 | Main |
| Washroom Type 3 | 0 | |
| Washroom Type 4 | 0 | |
| Washroom Type 5 | 0 |
| Total Area: | 0.00 |
| Property Type: | Detached |
| Style: | 2-Storey |
| Exterior: | Stone |
| Garage Type: | Detached |
| (Parking/)Drive: | Private |
| Drive Parking Spaces: | 4 |
| Park #1 | |
| Parking Type: | Private |
| Park #2 | |
| Parking Type: | Private |
| Pool: | None |
| Laundry Access: | Ensuite |
| CAC Included: | N |
| Water Included: | N |
| Cabel TV Included: | N |
| Common Elements Included: | N |
| Heat Included: | N |
| Parking Included: | Y |
| Condo Tax Included: | N |
| Building Insurance Included: | N |
| Fireplace/Stove: | Y |
| Heat Type: | Forced Air |
| Central Air Conditioning: | Central Air |
| Central Vac: | N |
| Laundry Level: | Syste |
| Ensuite Laundry: | F |
| Sewers: | Sewer |
| Although the information displayed is believed to be accurate, no warranties or representations are made of any kind. |
| ROYAL LEPAGE REAL ESTATE SERVICES LTD. |
|
|

Lynn Tribbling
Sales Representative
Dir:
416-252-2221
Bus:
416-383-9525
| Book Showing | Email a Friend |
Jump To:
At a Glance:
| Type: | Freehold - Detached |
| Area: | Toronto |
| Municipality: | Toronto W08 |
| Neighbourhood: | Kingsway South |
| Style: | 2-Storey |
| Beds: | 4 |
| Baths: | 2 |
| Fireplace: | Y |
| Pool: | None |
Locatin Map:

