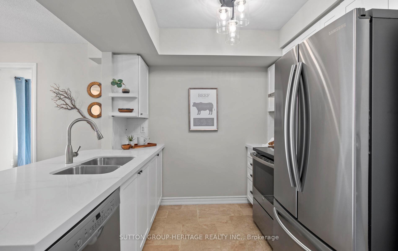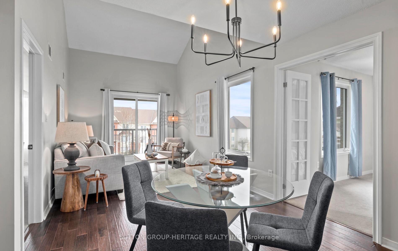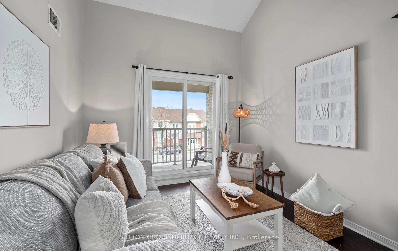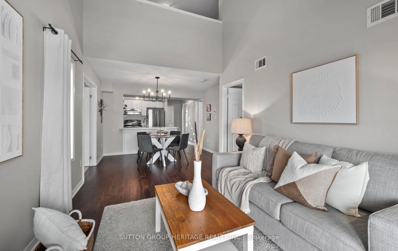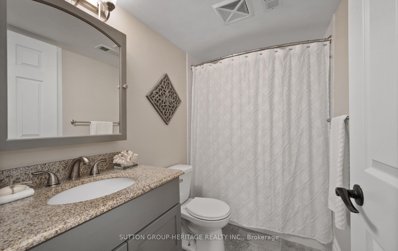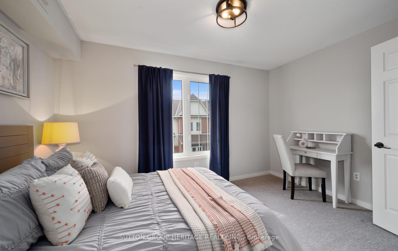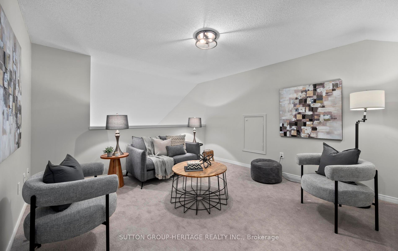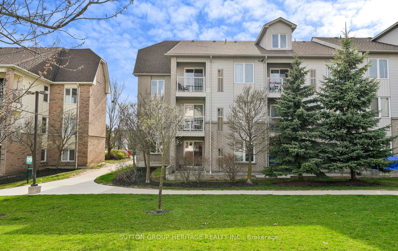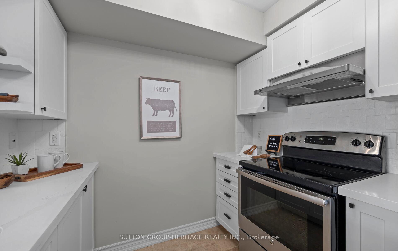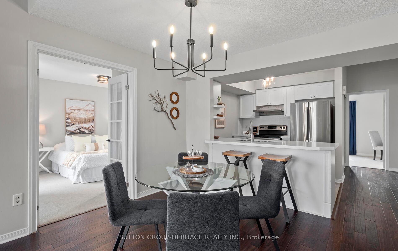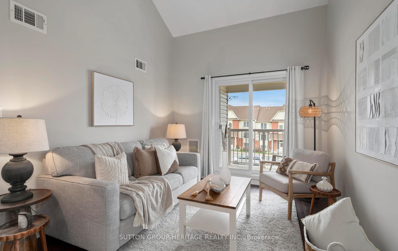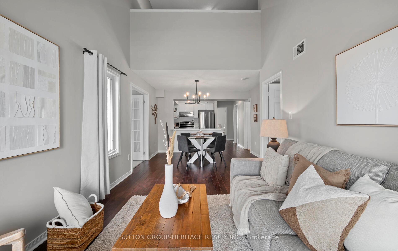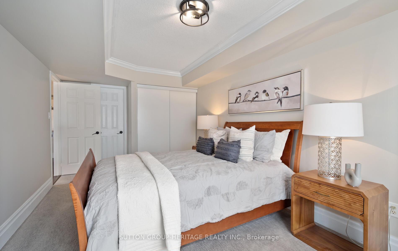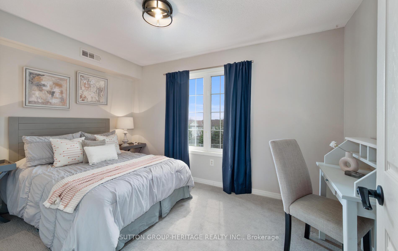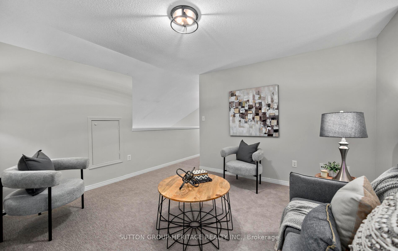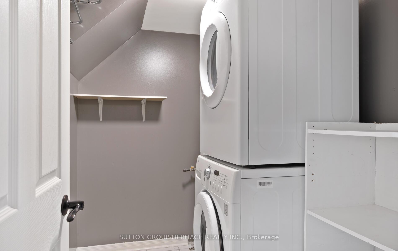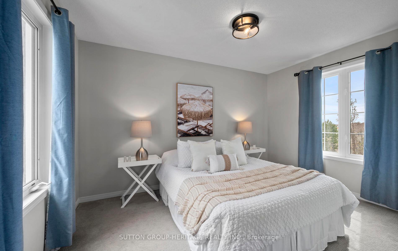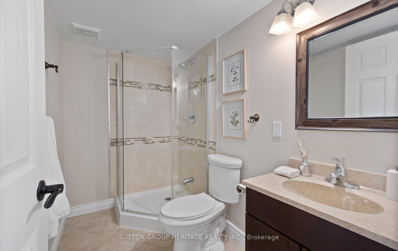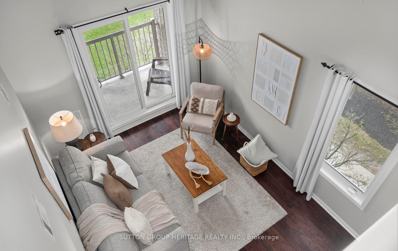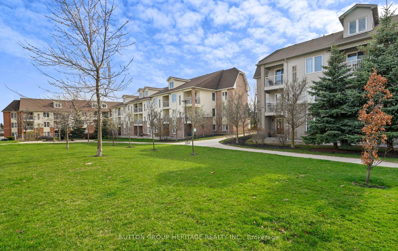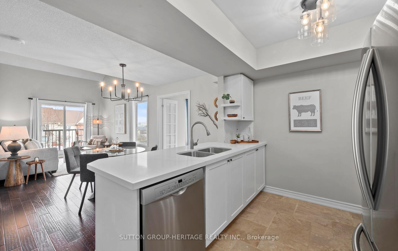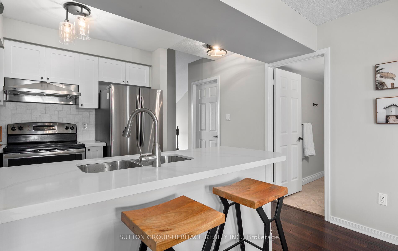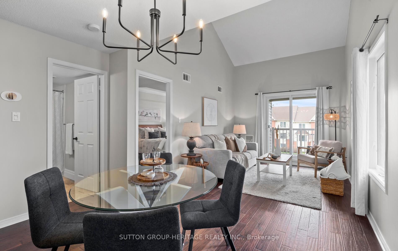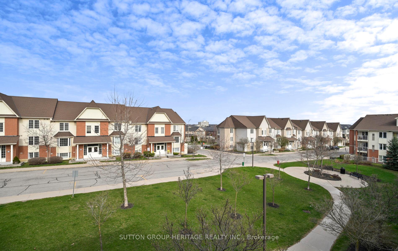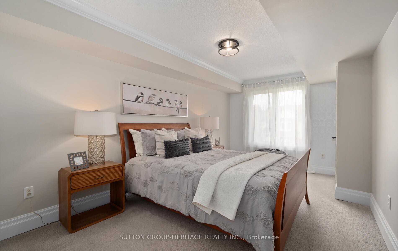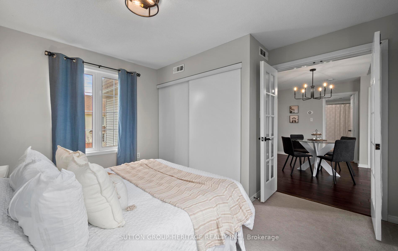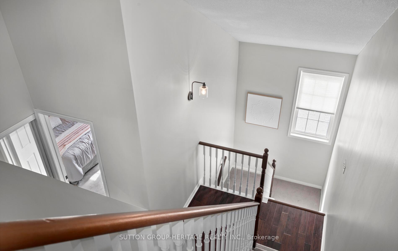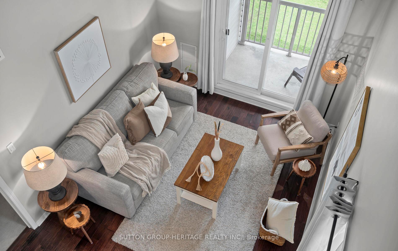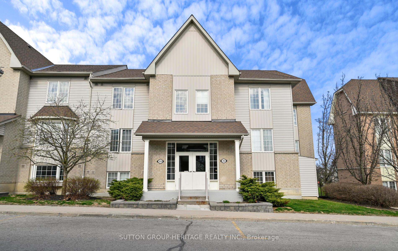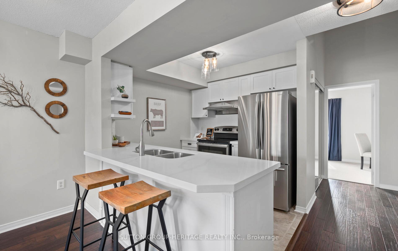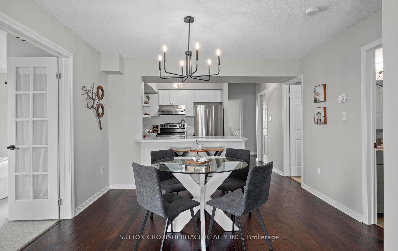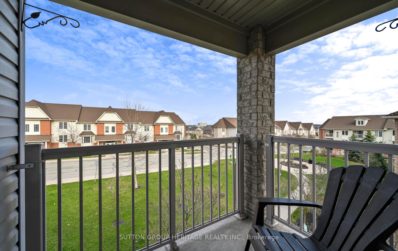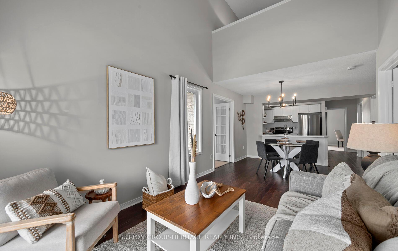$599,900
Available - For Sale
Listing ID: E12109519
25 Petra Way , Whitby, L1R 0A7, Durham
| Welcome to one of Petra Ways most coveted units. This Rarely available THREE + 1 Bedroom, 2 Full Bath, TWO-LEVEL penthouse condo Boasts 1516 Sq. Feet of living space with serious 'wow' factor. Bright, open, and beautifully updated, this top-floor unit impresses with soaring 17+ ft ceilings, fresh modern flooring, brand new quartz counters, stainless steel appliances, and a fresh coat of paint throughout. The open-concept kitchen and living area flow seamlessly to your private balcony overlooking peaceful green space the perfect spot for morning coffee or evening cocktails. The smart layout offers not only space, but flexibility with three spacious bedrooms, including a primary retreat with ensuite and a second bedroom with its own walk-in closet. Upstairs, the loft flex space is ideal for a home office, guest room, home gym or cozy hangout. Bonus perks: 2 underground parking spaces, 1 large locker, pet-friendly building. All this and with maintenance fees (under $400/month!). Located steps to shopping, top-rated schools, restaurants, Thermea Spa, Downtown Whitby, and with quick access to the 401, 407, and GO Train. This home checks all the boxes for first-time buyers, Growing families, Young professionals, and smart investors. Move in, stretch out, and love where you live. |
| Price | $599,900 |
| Taxes: | $4016.00 |
| Assessment Year: | 2024 |
| Occupancy: | Owner |
| Address: | 25 Petra Way , Whitby, L1R 0A7, Durham |
| Postal Code: | L1R 0A7 |
| Province/State: | Durham |
| Directions/Cross Streets: | Brock & Dryden |
| Level/Floor | Room | Length(ft) | Width(ft) | Descriptions | |
| Room 1 | Main | Kitchen | 8.46 | 10.1 | Stainless Steel Appl, Quartz Counter, Breakfast Bar |
| Room 2 | Main | Dining Ro | 21.32 | 10.1 | Open Concept, Overlooks Family |
| Room 3 | Main | Living Ro | 21.32 | 11.84 | Vaulted Ceiling(s), W/O To Balcony, Open Concept |
| Room 4 | Main | Bedroom | 18.63 | 9.97 | 4 Pc Ensuite, Double Closet, Crown Moulding |
| Room 5 | Main | Bedroom 2 | 12.89 | 8.59 | Walk-In Closet(s), Broadloom, Window |
| Room 6 | Main | Bedroom 3 | 12.79 | 11.38 | French Doors, Double Closet, Large Window |
| Room 7 | Second | Loft | 13.25 | 12.79 | Overlooks Living, Broadloom, Open Concept |
| Room 8 | Main | Laundry | 8.3 | 5.51 |
| Washroom Type | No. of Pieces | Level |
| Washroom Type 1 | 3 | Main |
| Washroom Type 2 | 4 | Main |
| Washroom Type 3 | 0 | |
| Washroom Type 4 | 0 | |
| Washroom Type 5 | 0 |
| Total Area: | 0.00 |
| Washrooms: | 2 |
| Heat Type: | Forced Air |
| Central Air Conditioning: | Central Air |
$
%
Years
This calculator is for demonstration purposes only. Always consult a professional
financial advisor before making personal financial decisions.
| Although the information displayed is believed to be accurate, no warranties or representations are made of any kind. |
| SUTTON GROUP-HERITAGE REALTY INC. |
|
|

Lynn Tribbling
Sales Representative
Dir:
416-252-2221
Bus:
416-383-9525
| Virtual Tour | Book Showing | Email a Friend |
Jump To:
At a Glance:
| Type: | Com - Condo Apartment |
| Area: | Durham |
| Municipality: | Whitby |
| Neighbourhood: | Pringle Creek |
| Style: | Stacked Townhous |
| Tax: | $4,016 |
| Maintenance Fee: | $398.49 |
| Beds: | 3+1 |
| Baths: | 2 |
| Fireplace: | Y |
Locatin Map:
Payment Calculator:

