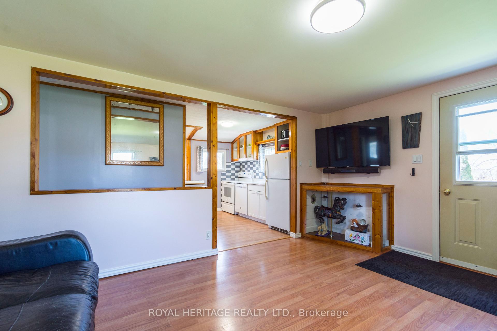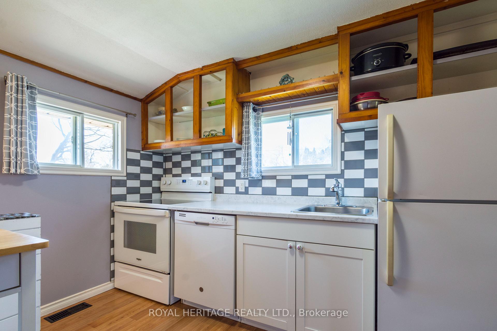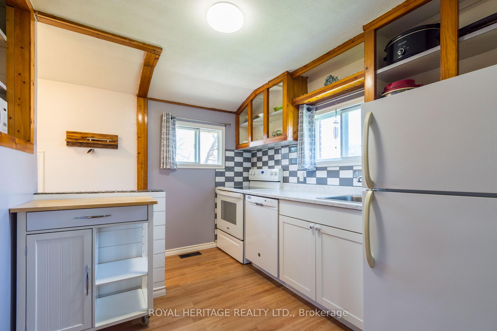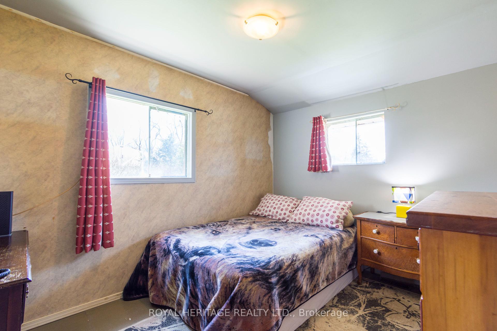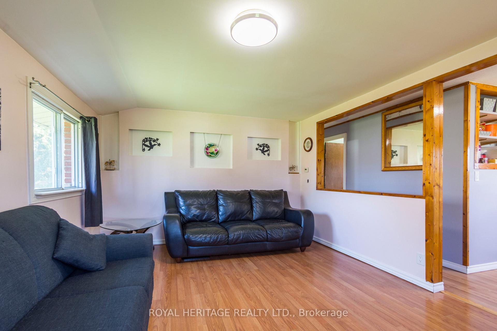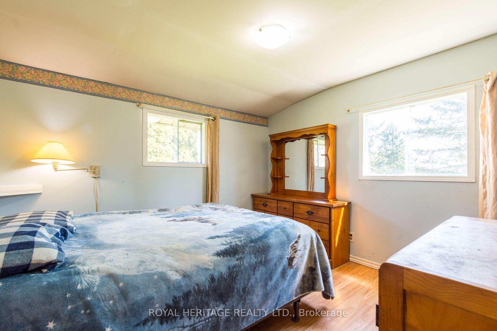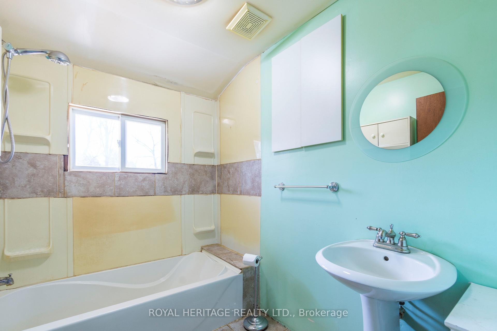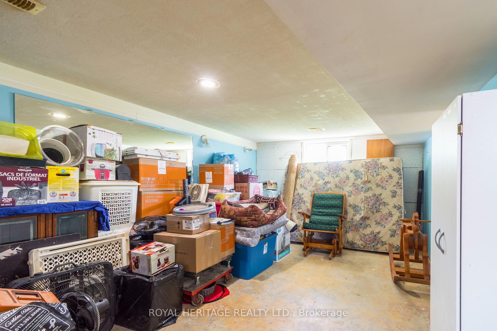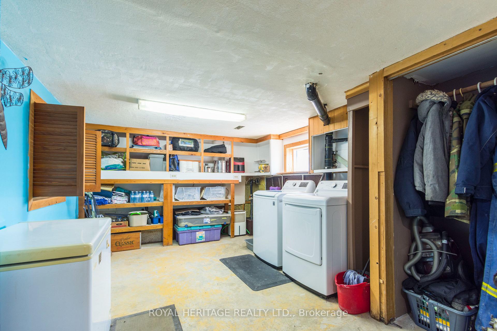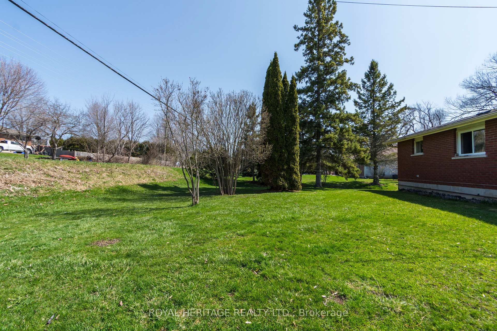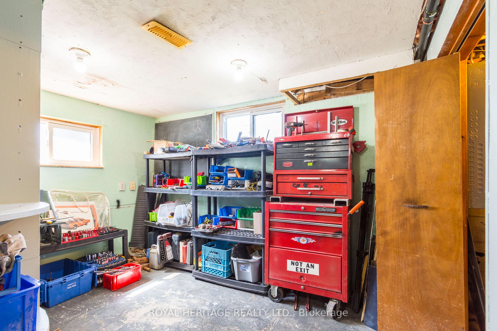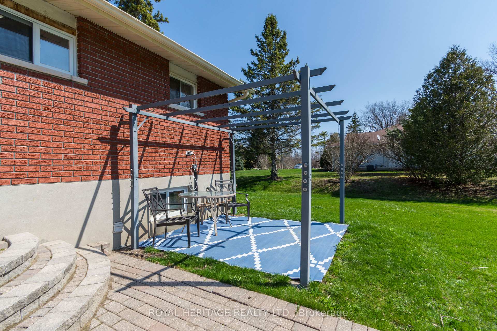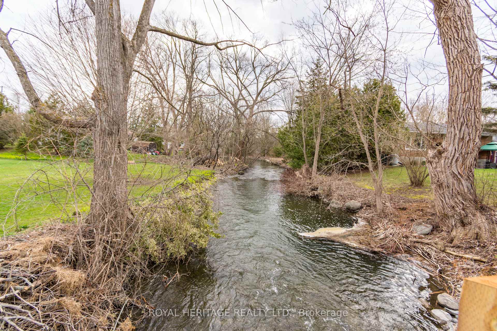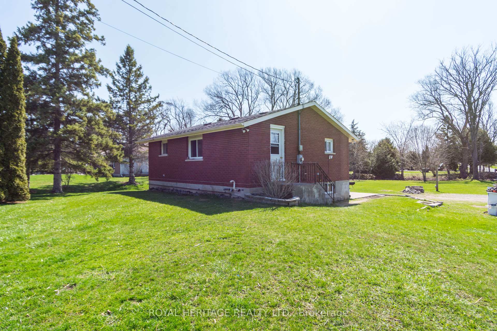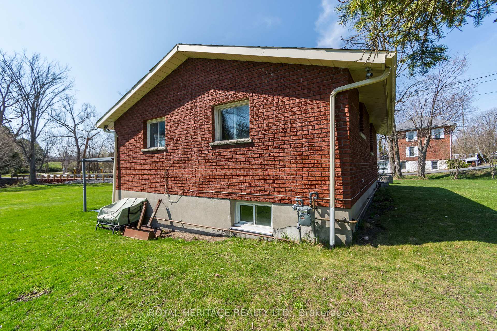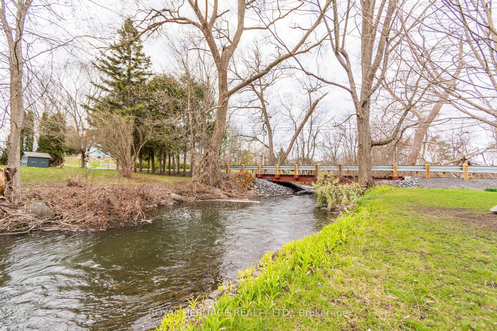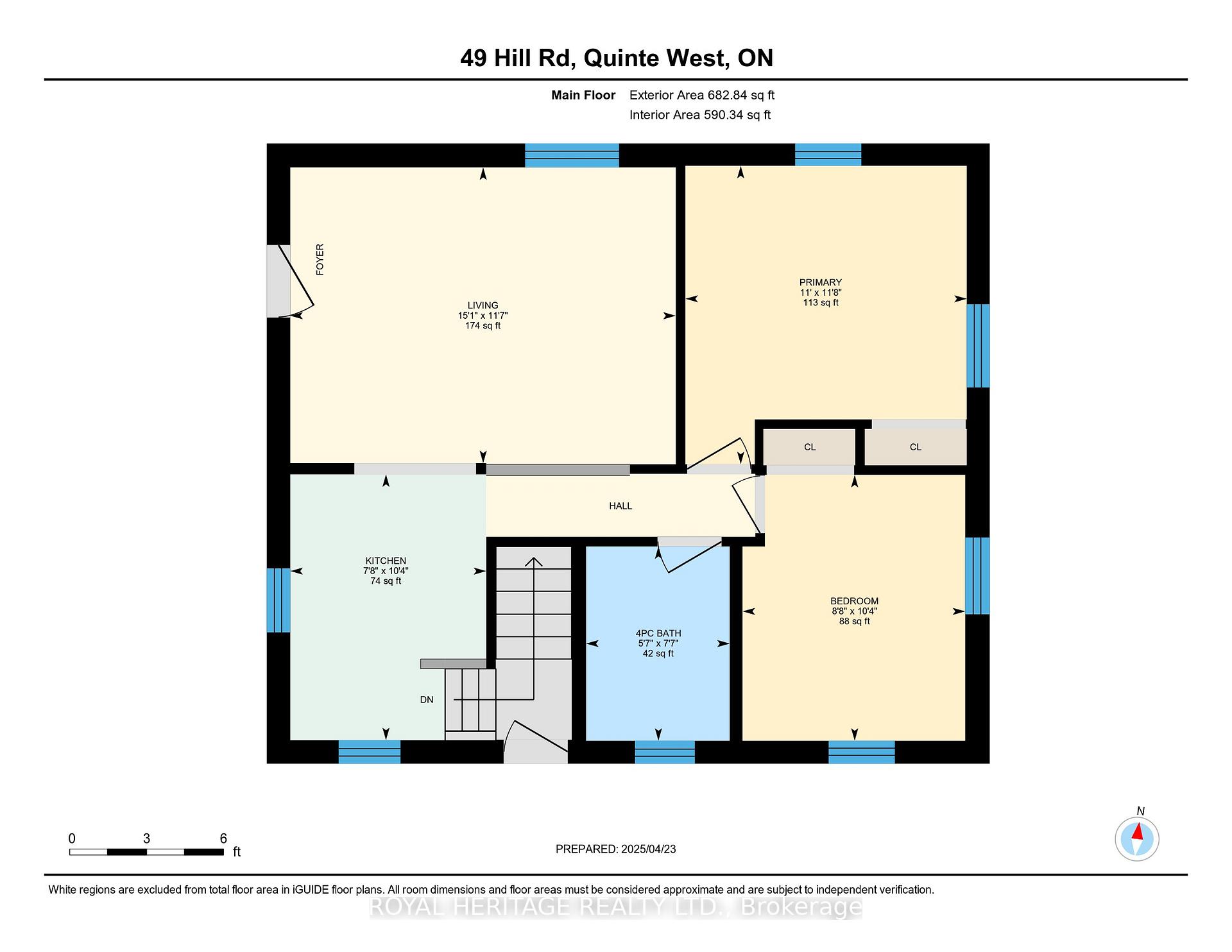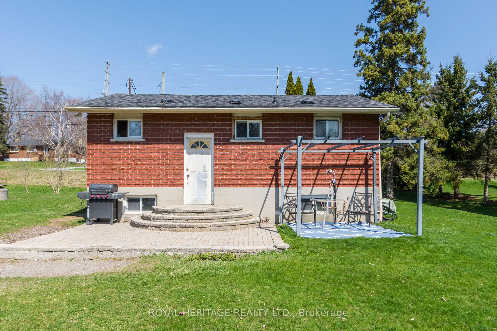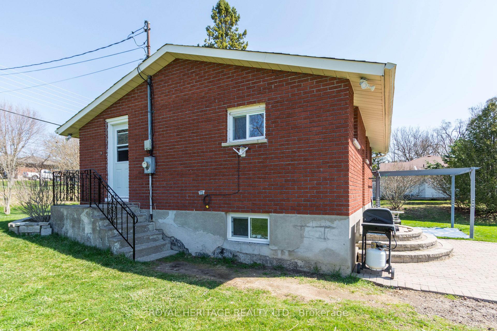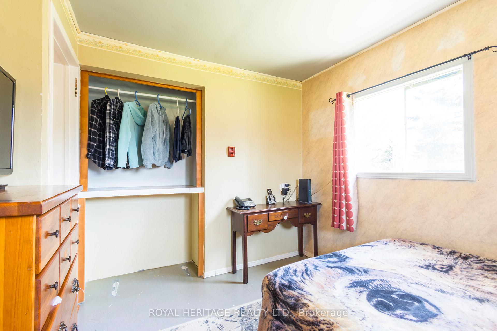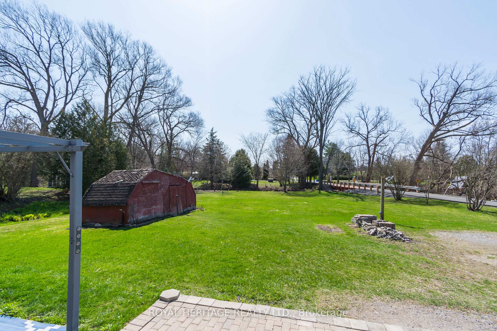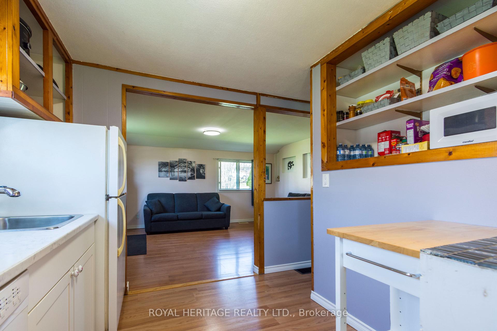$339,900
Available - For Sale
Listing ID: X12109402
49 Hill Road , Quinte West, K8V 5P4, Hastings
| Welcome to this cozy 2-bedroom, 1-bathroom brick bungalow brimming with character and potential! Nestled on a generous lot with a peaceful creek running along the side, this home offers a rare opportunity to own a slice of nature in town. Inside, you'll find original features that reflect the home's vintage charm such as classic trim, and an inviting layout . The unfinished basement provides ample storage space and the possibility to expand or customize to your needs. Let your imagination soar with this the perfect canvas for a creative buyer or first-time homeowner to add a touch of their own. Whether you're dreaming of a little more space or the opportunity to dive into home ownership, located minutes from CFB Trenton, and Highway 401 the location and lot size make this property a must-see. |
| Price | $339,900 |
| Taxes: | $2050.00 |
| Occupancy: | Owner |
| Address: | 49 Hill Road , Quinte West, K8V 5P4, Hastings |
| Directions/Cross Streets: | Telephone Rd & Hill Rd. |
| Rooms: | 5 |
| Bedrooms: | 2 |
| Bedrooms +: | 0 |
| Family Room: | F |
| Basement: | Unfinished |
| Level/Floor | Room | Length(ft) | Width(ft) | Descriptions | |
| Room 1 | Main | Living Ro | 15.06 | 11.55 | |
| Room 2 | Main | Kitchen | 10.36 | 7.64 | |
| Room 3 | Main | Primary B | 11.64 | 10.99 | |
| Room 4 | Main | Bedroom 2 | 10.36 | 8.69 |
| Washroom Type | No. of Pieces | Level |
| Washroom Type 1 | 4 | Main |
| Washroom Type 2 | 0 | |
| Washroom Type 3 | 0 | |
| Washroom Type 4 | 0 | |
| Washroom Type 5 | 0 |
| Total Area: | 0.00 |
| Property Type: | Detached |
| Style: | Bungalow |
| Exterior: | Brick |
| Garage Type: | None |
| (Parking/)Drive: | Private, P |
| Drive Parking Spaces: | 4 |
| Park #1 | |
| Parking Type: | Private, P |
| Park #2 | |
| Parking Type: | Private |
| Park #3 | |
| Parking Type: | Private Do |
| Pool: | None |
| Approximatly Square Footage: | < 700 |
| CAC Included: | N |
| Water Included: | N |
| Cabel TV Included: | N |
| Common Elements Included: | N |
| Heat Included: | N |
| Parking Included: | N |
| Condo Tax Included: | N |
| Building Insurance Included: | N |
| Fireplace/Stove: | N |
| Heat Type: | Forced Air |
| Central Air Conditioning: | None |
| Central Vac: | N |
| Laundry Level: | Syste |
| Ensuite Laundry: | F |
| Sewers: | Septic |
| Utilities-Cable: | Y |
| Utilities-Hydro: | Y |
$
%
Years
This calculator is for demonstration purposes only. Always consult a professional
financial advisor before making personal financial decisions.
| Although the information displayed is believed to be accurate, no warranties or representations are made of any kind. |
| ROYAL HERITAGE REALTY LTD. |
|
|

Lynn Tribbling
Sales Representative
Dir:
416-252-2221
Bus:
416-383-9525
| Virtual Tour | Book Showing | Email a Friend |
Jump To:
At a Glance:
| Type: | Freehold - Detached |
| Area: | Hastings |
| Municipality: | Quinte West |
| Neighbourhood: | Murray Ward |
| Style: | Bungalow |
| Tax: | $2,050 |
| Beds: | 2 |
| Baths: | 1 |
| Fireplace: | N |
| Pool: | None |
Locatin Map:
Payment Calculator:


