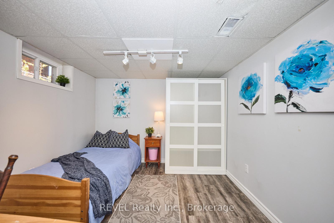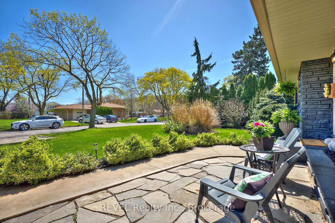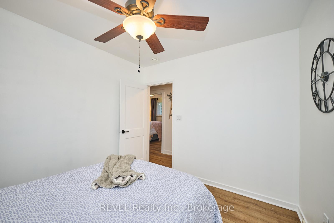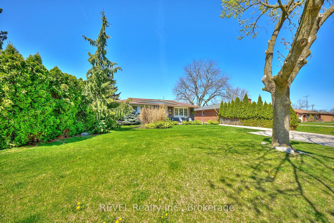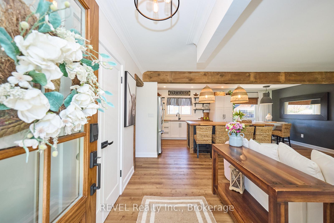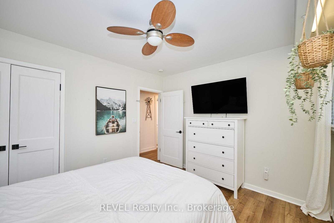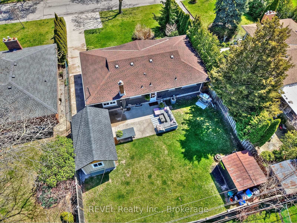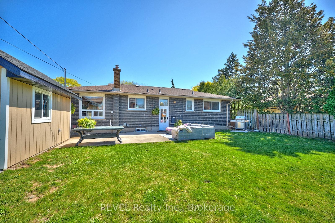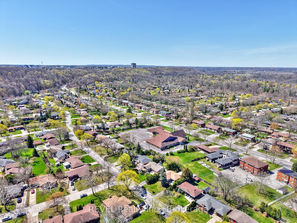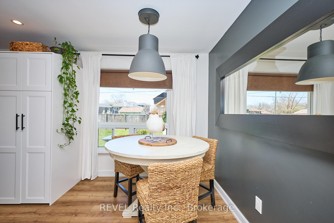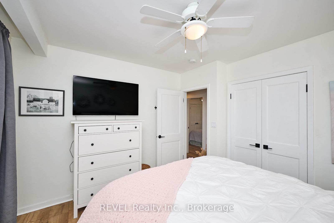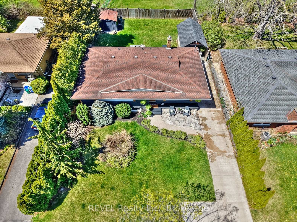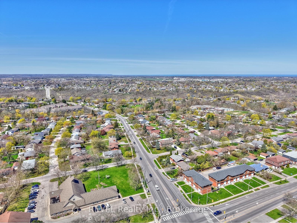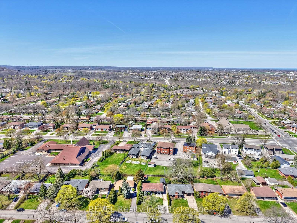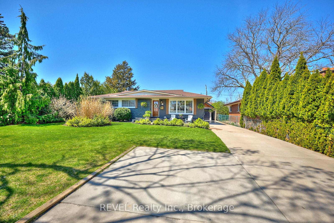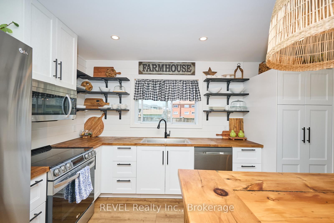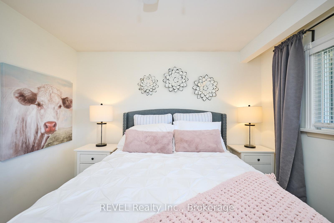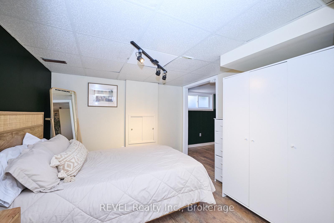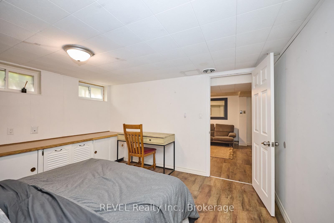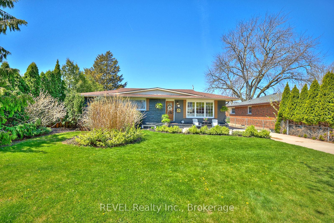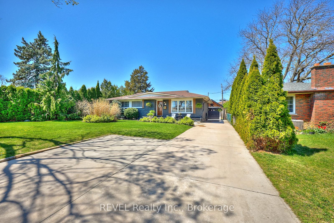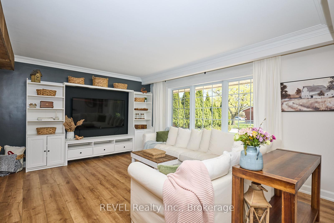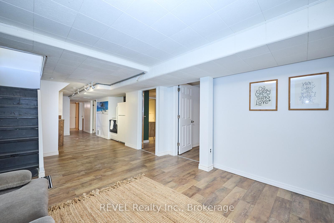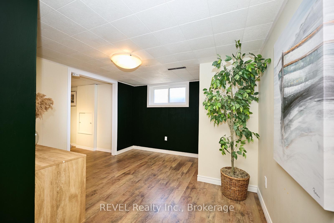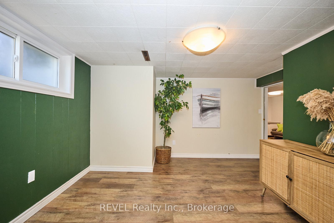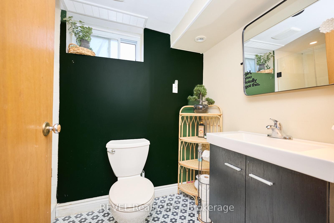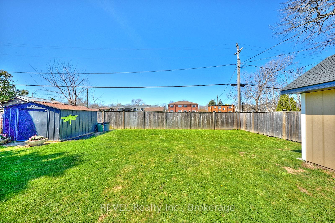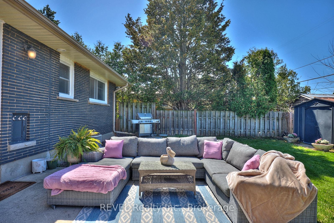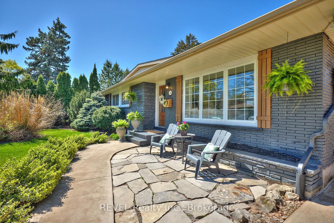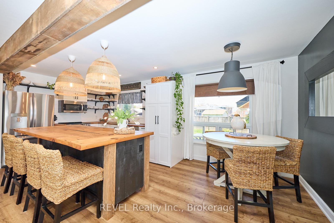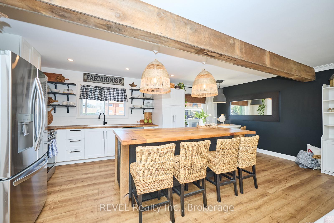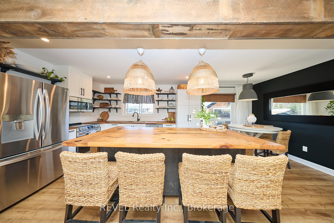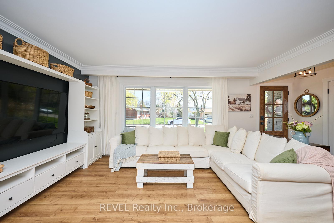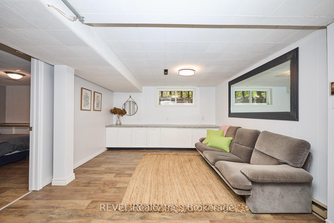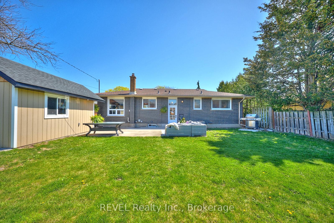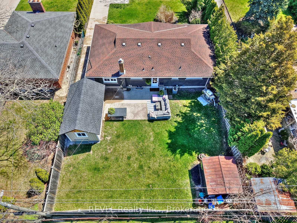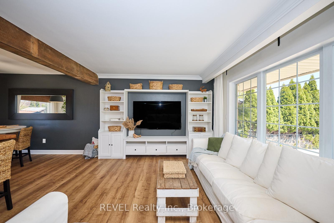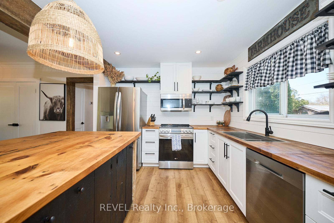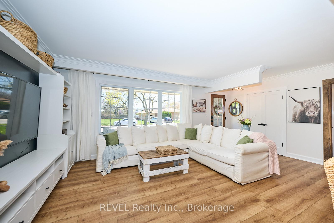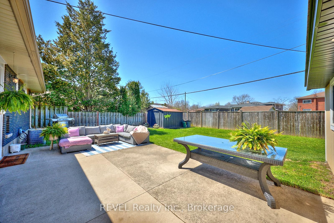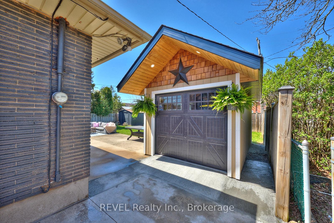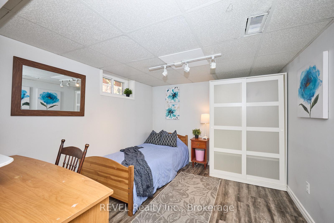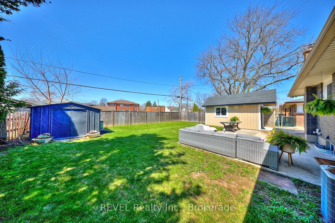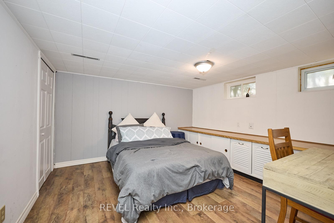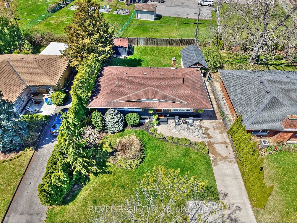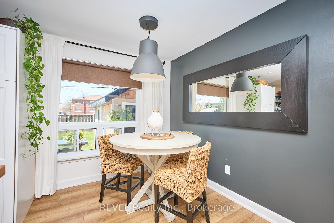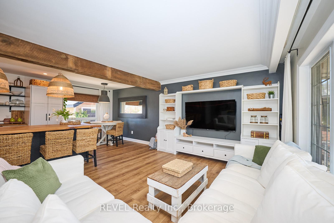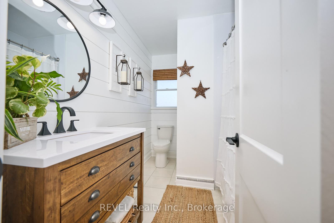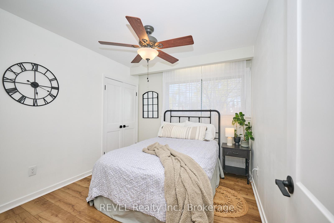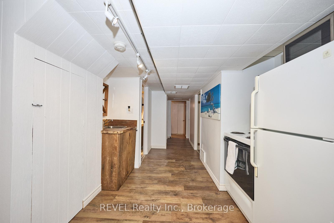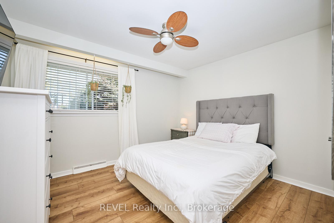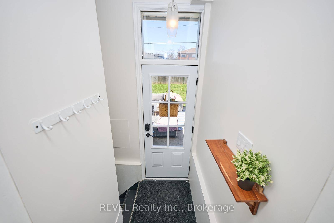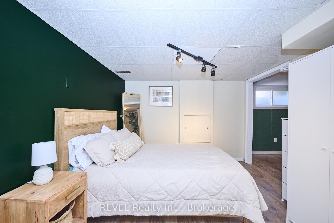$769,900
Available - For Sale
Listing ID: X12109458
14 Wakil Driv , St. Catharines, L2T 3H8, Niagara
| Welcome to this beautifully updated 3+3 bedroom, 2 bathroom bungalow located in a desirable St. Catharines neighbourhood! 14 Wakil Drive offers style, space, and incredible versatility for families, investors, or anyone looking to offset their mortgage with rental income. From the moment you arrive, you'll be impressed by this home's fantastic curb appeal, lush landscaping, inviting front porch and detached garage. Inside, the open-concept living space boasts modern farmhouse charm with stylish wood beams, an updated kitchen with butcher block countertops, stainless steel appliances, open shelving, and a large island ideal for entertaining. The spacious living room is highlighted by a custom-built entertainment unit, beautiful wide-plank floors, and oversized windows that flood the space with natural light. Three generously sized bedrooms and a stunning updated bathroom with shiplap walls and a stylish vanity complete the main floor. The lower level features a separate entrance and is fully finished, complete with a kitchenette, three additional bedrooms, a living area, a bathroom, and laundry facilities, making it ideal for an in-law suite or a fantastic rental income opportunity. Outside, enjoy a private, fully fenced backyard with patio space for relaxing. Perfectly located near Brock University, parks, The Pen Centre, and easy highway access, all you need to do is move in and enjoy everything that has already been done for you! |
| Price | $769,900 |
| Taxes: | $4271.00 |
| Assessment Year: | 2024 |
| Occupancy: | Owner |
| Address: | 14 Wakil Driv , St. Catharines, L2T 3H8, Niagara |
| Directions/Cross Streets: | Glendale |
| Rooms: | 6 |
| Rooms +: | 8 |
| Bedrooms: | 3 |
| Bedrooms +: | 3 |
| Family Room: | T |
| Basement: | Separate Ent, Finished |
| Level/Floor | Room | Length(ft) | Width(ft) | Descriptions | |
| Room 1 | Main | Kitchen | 20.99 | 10.59 | |
| Room 2 | Main | Living Ro | 20.01 | 12.5 | |
| Room 3 | Main | Primary B | 12 | 10.99 | |
| Room 4 | Main | Bedroom 2 | 12 | 10.43 | |
| Room 5 | Main | Bedroom 3 | 10.5 | 9.32 | |
| Room 6 | Lower | Recreatio | 19.16 | 11.58 | |
| Room 7 | Lower | Kitchen | 10.23 | 9.84 | |
| Room 8 | Lower | Bedroom 4 | 12.4 | 6.56 | |
| Room 9 | Lower | Bedroom 5 | 13.09 | 10.59 | |
| Room 10 | Lower | Office | 11.09 | 10 | |
| Room 11 | Lower | Bedroom | 11.09 | 3.28 |
| Washroom Type | No. of Pieces | Level |
| Washroom Type 1 | 4 | Main |
| Washroom Type 2 | 3 | Lower |
| Washroom Type 3 | 0 | |
| Washroom Type 4 | 0 | |
| Washroom Type 5 | 0 |
| Total Area: | 0.00 |
| Property Type: | Detached |
| Style: | Bungalow |
| Exterior: | Brick |
| Garage Type: | Detached |
| Drive Parking Spaces: | 3 |
| Pool: | None |
| Approximatly Square Footage: | 1100-1500 |
| CAC Included: | N |
| Water Included: | N |
| Cabel TV Included: | N |
| Common Elements Included: | N |
| Heat Included: | N |
| Parking Included: | N |
| Condo Tax Included: | N |
| Building Insurance Included: | N |
| Fireplace/Stove: | N |
| Heat Type: | Forced Air |
| Central Air Conditioning: | Central Air |
| Central Vac: | N |
| Laundry Level: | Syste |
| Ensuite Laundry: | F |
| Sewers: | Sewer |
$
%
Years
This calculator is for demonstration purposes only. Always consult a professional
financial advisor before making personal financial decisions.
| Although the information displayed is believed to be accurate, no warranties or representations are made of any kind. |
| REVEL Realty Inc., Brokerage |
|
|

Lynn Tribbling
Sales Representative
Dir:
416-252-2221
Bus:
416-383-9525
| Book Showing | Email a Friend |
Jump To:
At a Glance:
| Type: | Freehold - Detached |
| Area: | Niagara |
| Municipality: | St. Catharines |
| Neighbourhood: | 461 - Glendale/Glenridge |
| Style: | Bungalow |
| Tax: | $4,271 |
| Beds: | 3+3 |
| Baths: | 2 |
| Fireplace: | N |
| Pool: | None |
Locatin Map:
Payment Calculator:

