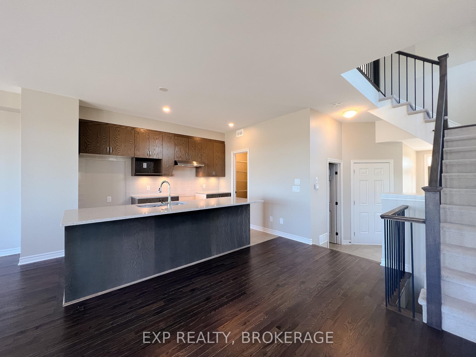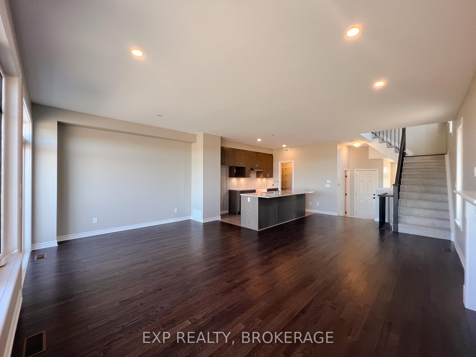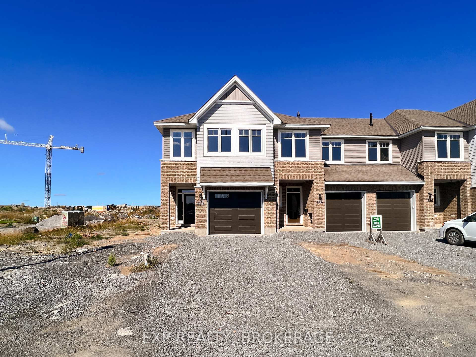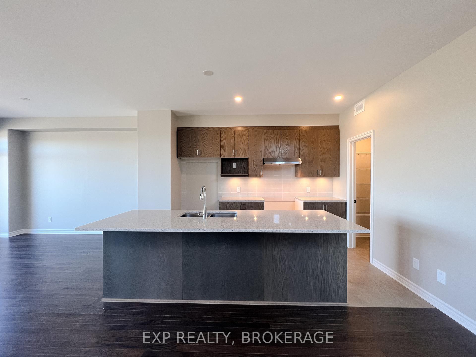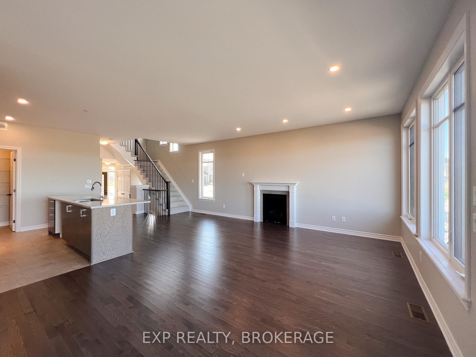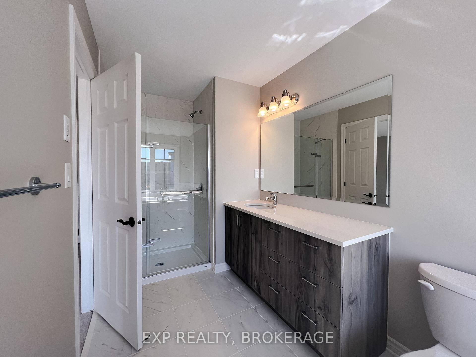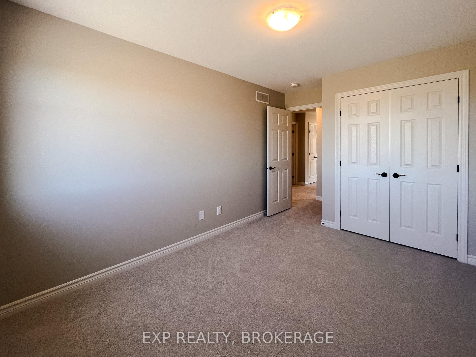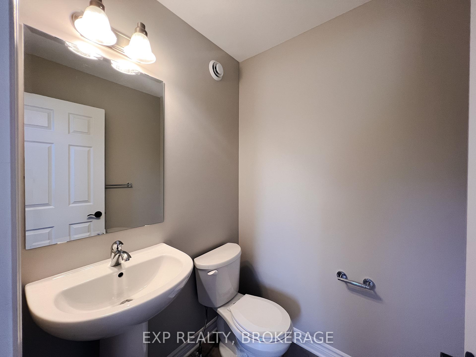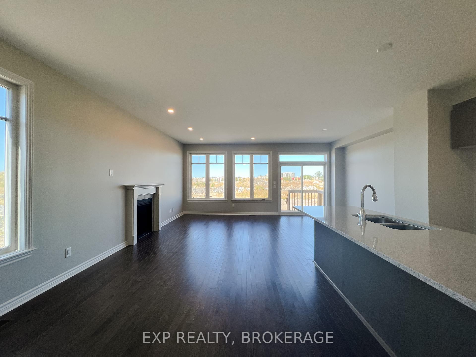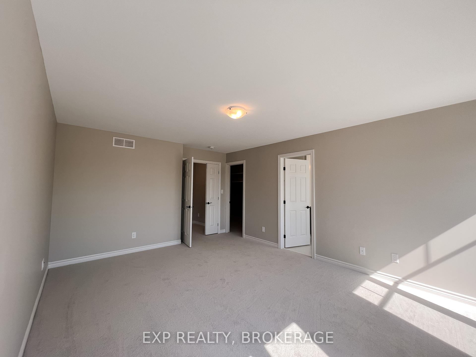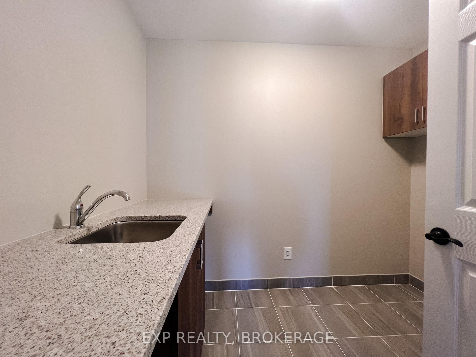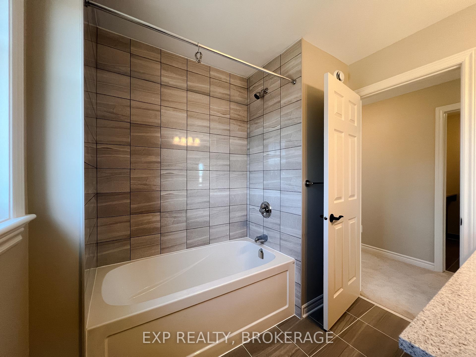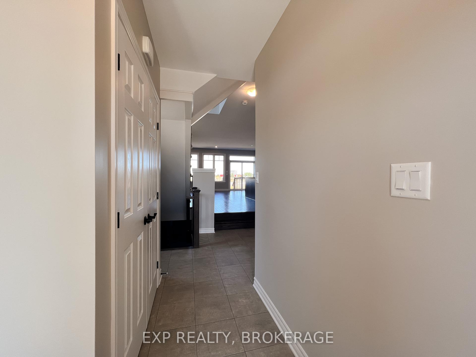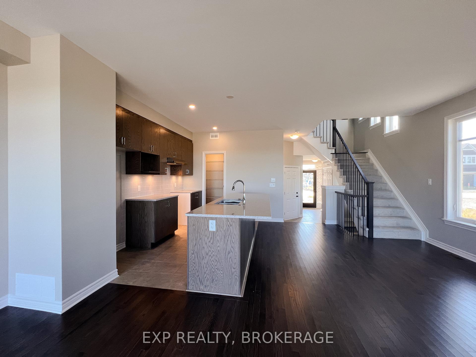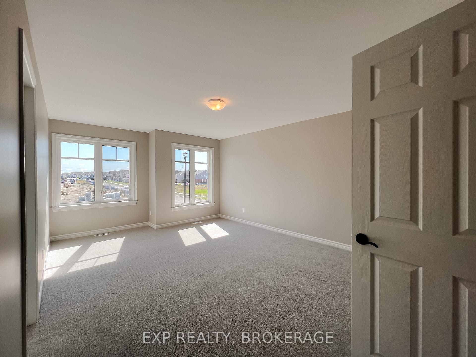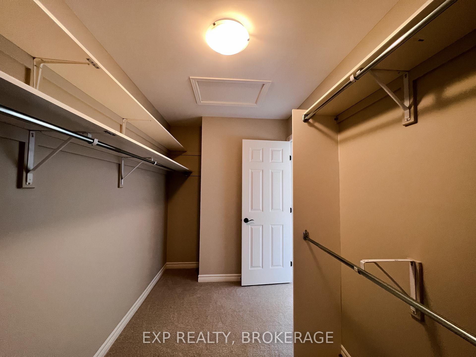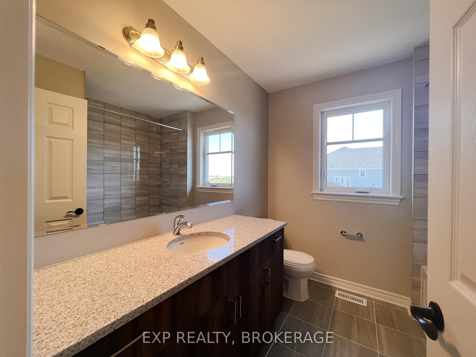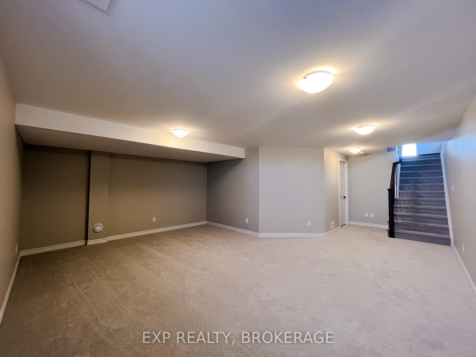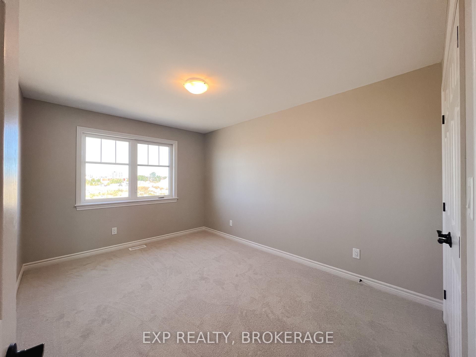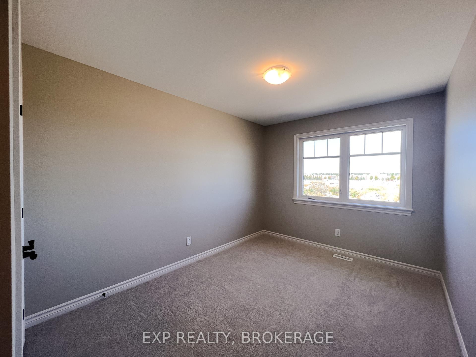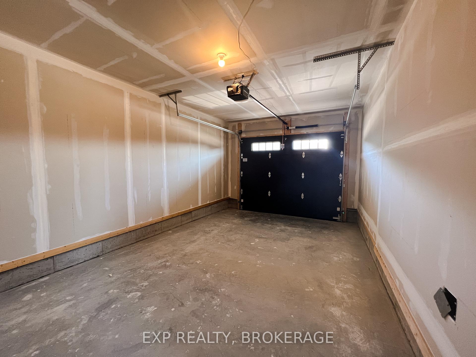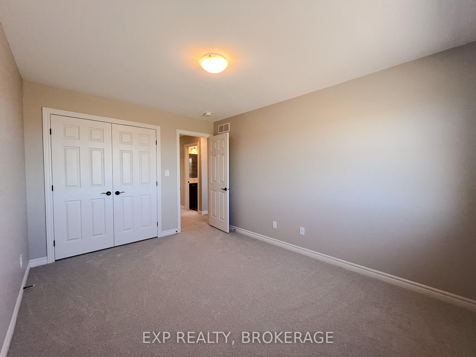$649,900
Available - For Sale
Listing ID: X12103315
1352 DEMERS Aven , Kingston, K7M 0H7, Frontenac
| Discover this beautiful West Village semi-detached home by Tamarack, the Cambridge model. This end-unit townhome offers more than 1,700 square feet of above-grade living space. Not to mention the fully finished downstairs rec room. This home features 3 bedrooms and 2.5 bathrooms. Enjoy an open-concept layout with high ceilings, tile and wood floors, and stainless appliances. The kitchen features stone countertops, ample cabinetry, a walk-in pantry, and an island with an under-mount double sink. The living room has a gas fireplace and patio door leading to the fully fenced backyard. Upstairs, the primary bedroom boasts a walk-in closet and4-piece ensuite with a separate tub and shower. Two more bedrooms, a second 4-piece bathroom, and a separate laundry room offer convenience for the entire family. It is located close to schools, parks, the Riocan shopping centre, and all West-end amenities. Schedule your private viewing today. |
| Price | $649,900 |
| Taxes: | $4751.63 |
| Assessment Year: | 2024 |
| Occupancy: | Tenant |
| Address: | 1352 DEMERS Aven , Kingston, K7M 0H7, Frontenac |
| Acreage: | < .50 |
| Directions/Cross Streets: | West on Taylor-Kidd Blvd. past Centennial Drive, left onto Demers Avenue. |
| Rooms: | 10 |
| Bedrooms: | 3 |
| Bedrooms +: | 0 |
| Family Room: | F |
| Basement: | Full, Partially Fi |
| Level/Floor | Room | Length(ft) | Width(ft) | Descriptions | |
| Room 1 | Main | Kitchen | 12 | 8.17 | |
| Room 2 | Main | Dining Ro | 12.99 | 8.17 | |
| Room 3 | Main | Living Ro | 21.75 | 11.15 | |
| Room 4 | Second | Primary B | 16.01 | 12.66 | |
| Room 5 | Second | Bedroom 2 | 12 | 9.09 | |
| Room 6 | Second | Bedroom 3 | 13.48 | 10 | |
| Room 7 | Basement | Recreatio | 18.34 | 13.48 |
| Washroom Type | No. of Pieces | Level |
| Washroom Type 1 | 2 | Main |
| Washroom Type 2 | 4 | Second |
| Washroom Type 3 | 4 | Second |
| Washroom Type 4 | 0 | |
| Washroom Type 5 | 0 |
| Total Area: | 0.00 |
| Approximatly Age: | 0-5 |
| Property Type: | Att/Row/Townhouse |
| Style: | 2-Storey |
| Exterior: | Brick Front, Vinyl Siding |
| Garage Type: | Attached |
| (Parking/)Drive: | Private |
| Drive Parking Spaces: | 1 |
| Park #1 | |
| Parking Type: | Private |
| Park #2 | |
| Parking Type: | Private |
| Pool: | None |
| Approximatly Age: | 0-5 |
| Approximatly Square Footage: | 1500-2000 |
| Property Features: | Level, Place Of Worship |
| CAC Included: | N |
| Water Included: | N |
| Cabel TV Included: | N |
| Common Elements Included: | N |
| Heat Included: | N |
| Parking Included: | N |
| Condo Tax Included: | N |
| Building Insurance Included: | N |
| Fireplace/Stove: | Y |
| Heat Type: | Forced Air |
| Central Air Conditioning: | Central Air |
| Central Vac: | N |
| Laundry Level: | Syste |
| Ensuite Laundry: | F |
| Elevator Lift: | False |
| Sewers: | Sewer |
| Utilities-Cable: | A |
| Utilities-Hydro: | Y |
$
%
Years
This calculator is for demonstration purposes only. Always consult a professional
financial advisor before making personal financial decisions.
| Although the information displayed is believed to be accurate, no warranties or representations are made of any kind. |
| EXP REALTY, BROKERAGE |
|
|

Lynn Tribbling
Sales Representative
Dir:
416-252-2221
Bus:
416-383-9525
| Book Showing | Email a Friend |
Jump To:
At a Glance:
| Type: | Freehold - Att/Row/Townhouse |
| Area: | Frontenac |
| Municipality: | Kingston |
| Neighbourhood: | 35 - East Gardiners Rd |
| Style: | 2-Storey |
| Approximate Age: | 0-5 |
| Tax: | $4,751.63 |
| Beds: | 3 |
| Baths: | 3 |
| Fireplace: | Y |
| Pool: | None |
Locatin Map:
Payment Calculator:

