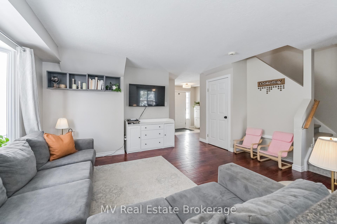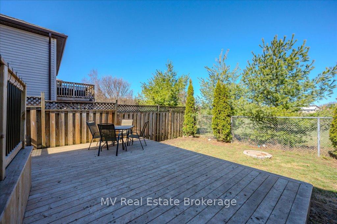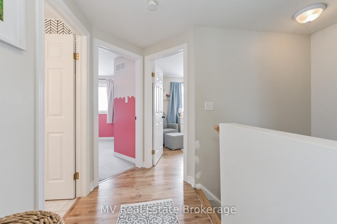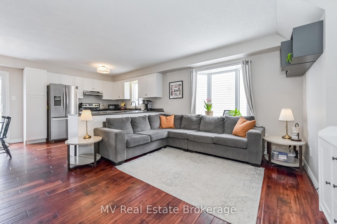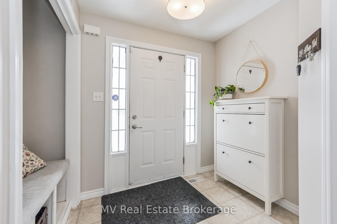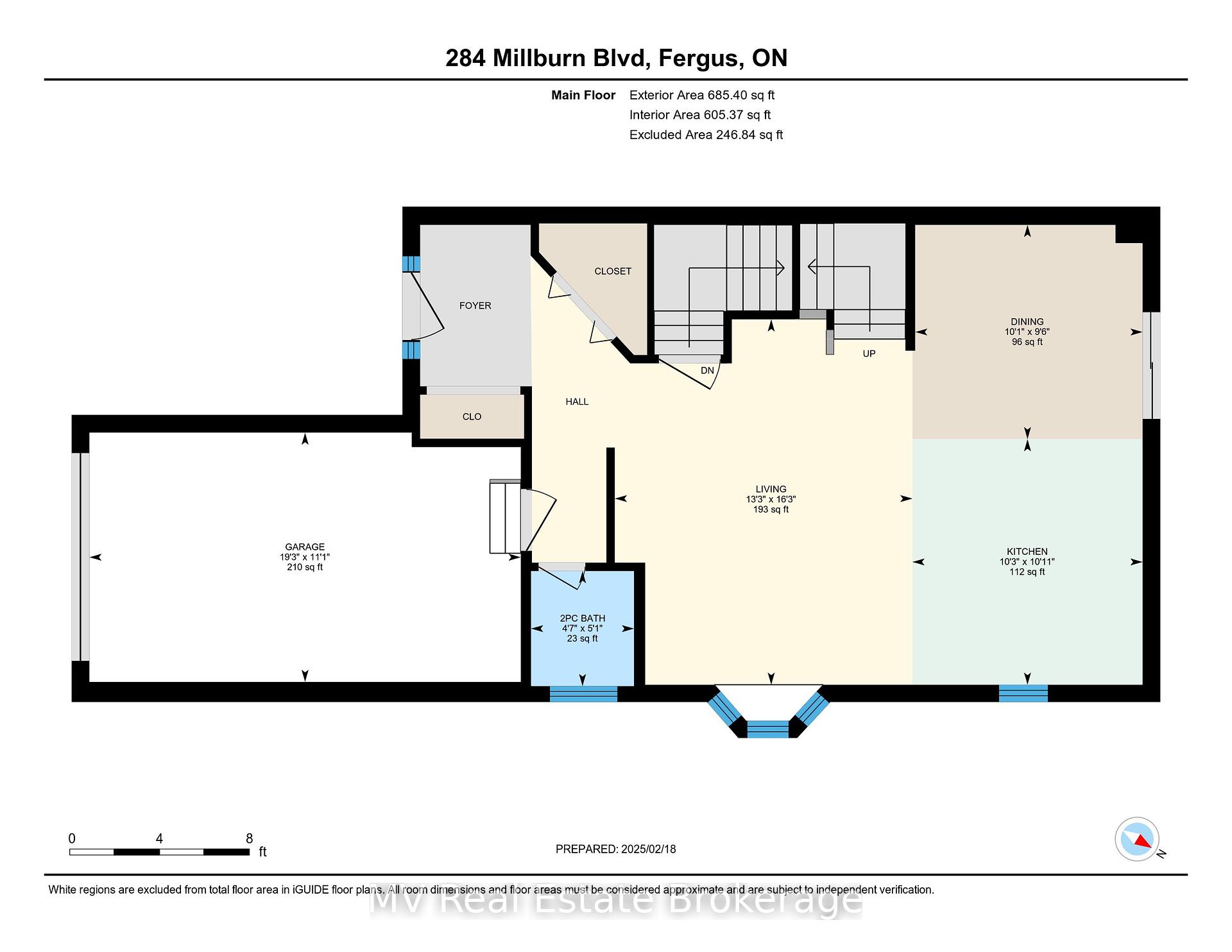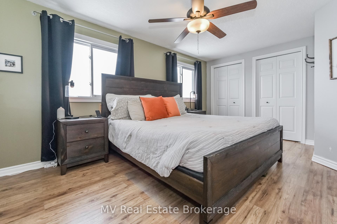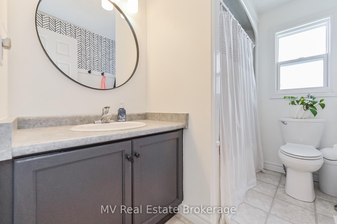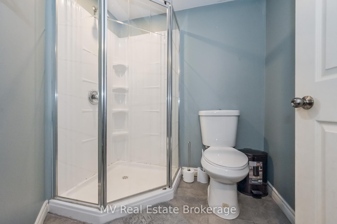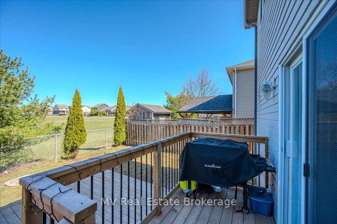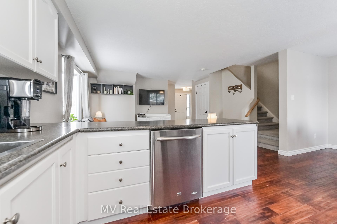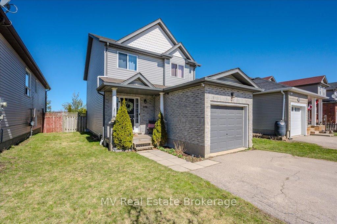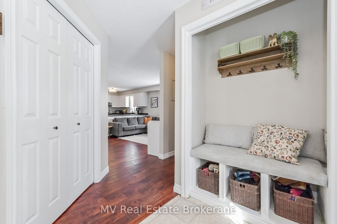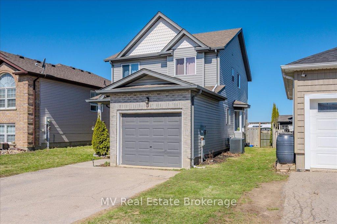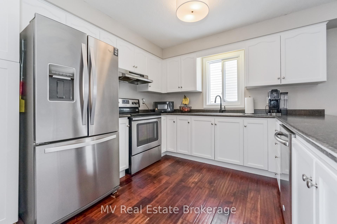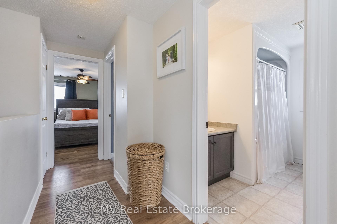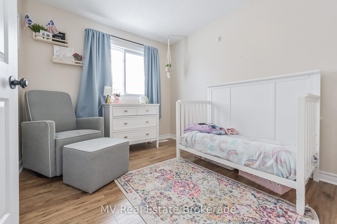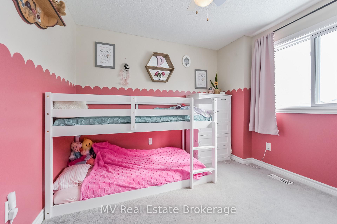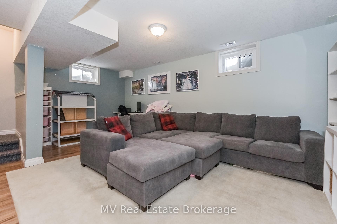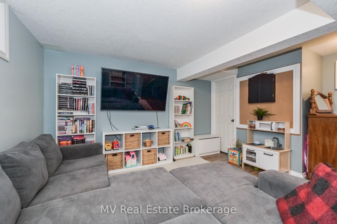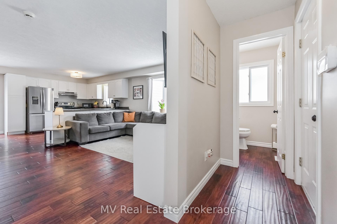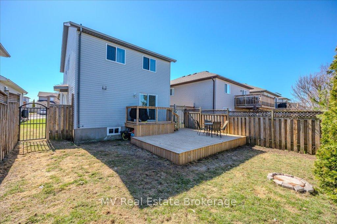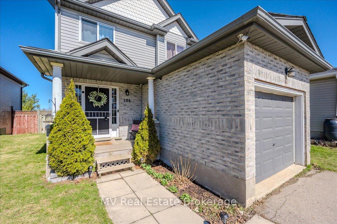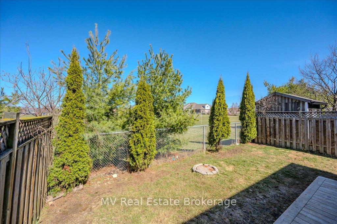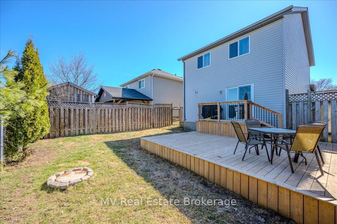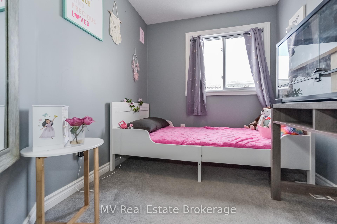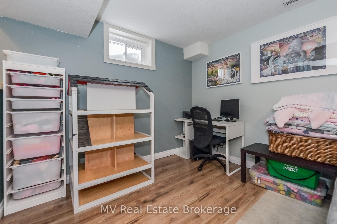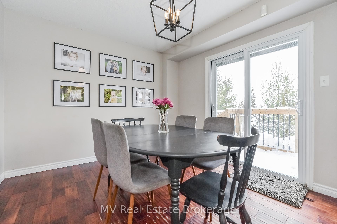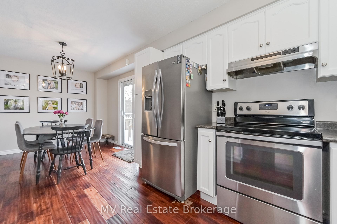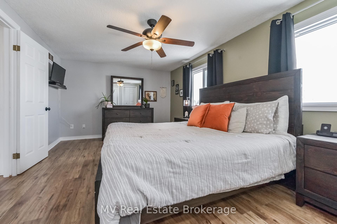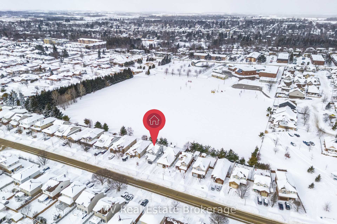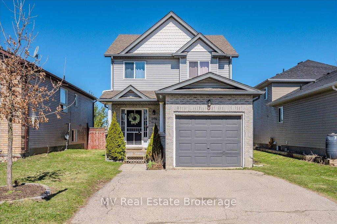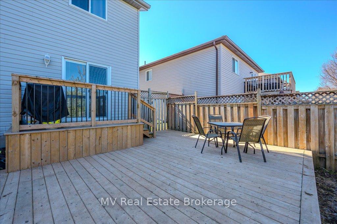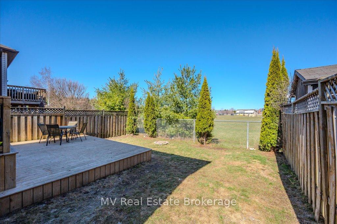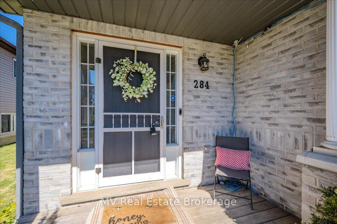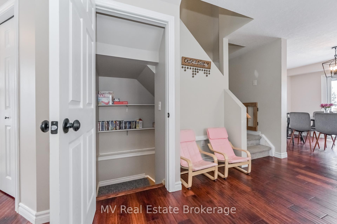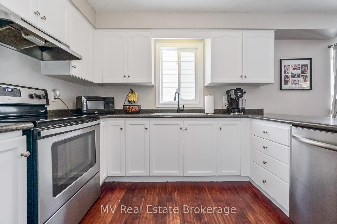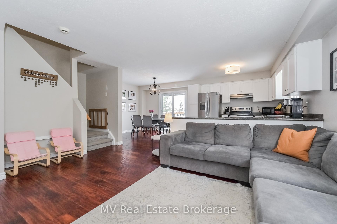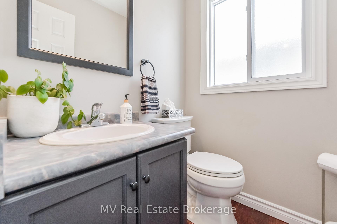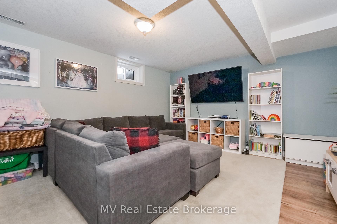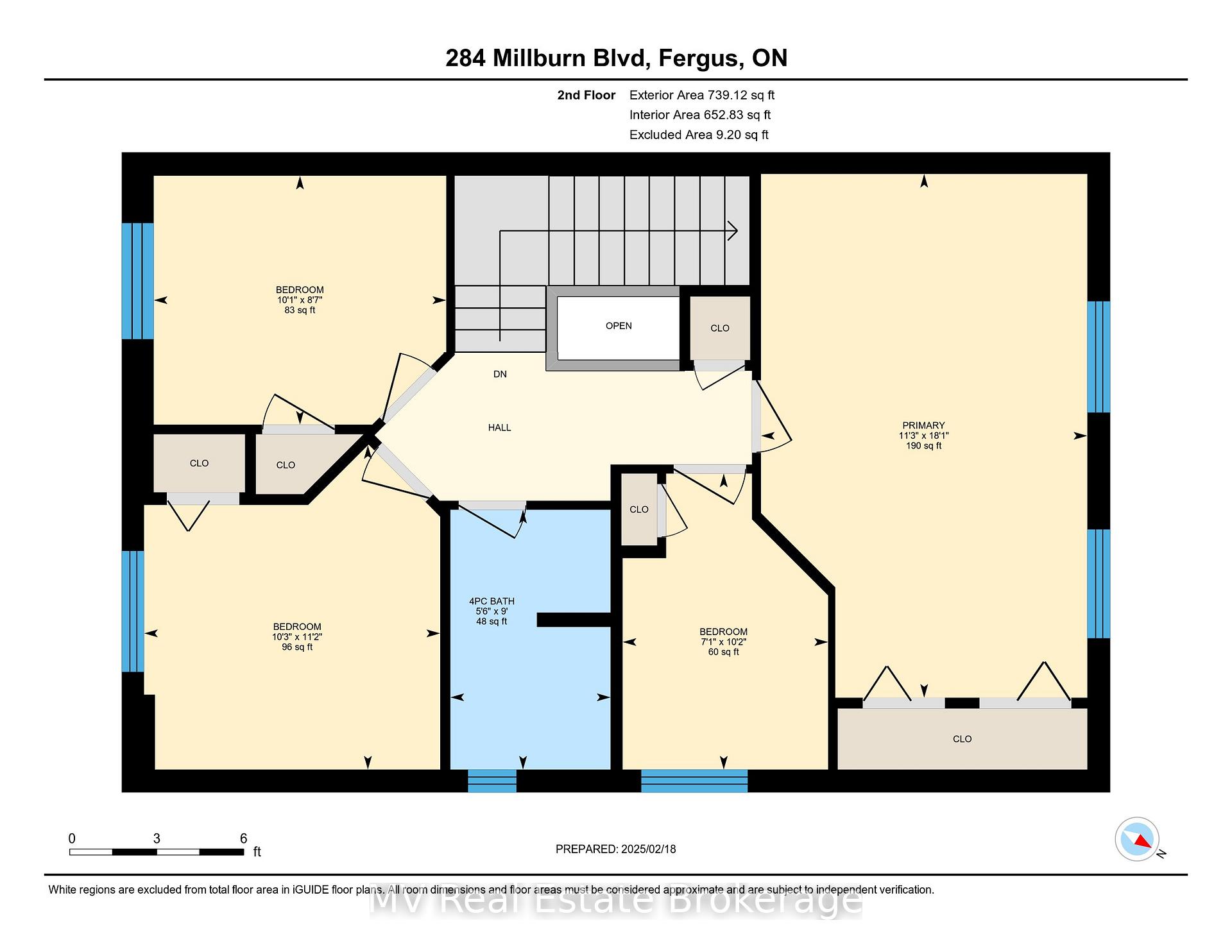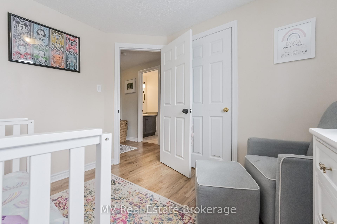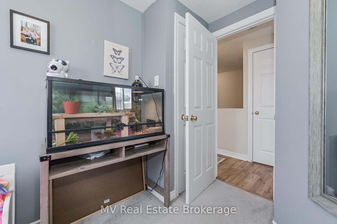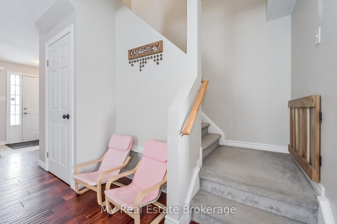$689,000
Available - For Sale
Listing ID: X12099396
284 Millburn Boul , Centre Wellington, N1M 3S3, Wellington
| Bright, spacious, and move-in ready this 4-bedroom, 3-bath, two-storey home in desirable south end of Fergus is one you don't want to miss! With over 2,000 sq. ft of finished living space, including a finished basement, there's room for the whole family to spread out and enjoy.Originally a 3-bedroom layout, the flexible fourth bedroom was added by previous owners and is perfect as a nursery, home office, playroom, guest room, or even a future walk-in closet or additional bath. So many possibilities depending on your needs! This well-maintained home has seen many updates including roof, windows, furnace, A/C, deck, and more. The backyard offers great privacy with no rear neighbours backing onto the JD Hogarth Elementary School soccer field. Parks, a splash pad, and the Community Sportsplex are all just a short walk away, making this location ideal for active families. Also conveniently located near the high school, shopping, and Hwy 6 for commuting, plus close to the bus route for Catholic schools.This is a fantastic opportunity in a prime location. Schedule your private viewing or attend the upcoming Open House. Be sure to check out the online floor plans and virtual tour. |
| Price | $689,000 |
| Taxes: | $3913.34 |
| Assessment Year: | 2024 |
| Occupancy: | Owner |
| Address: | 284 Millburn Boul , Centre Wellington, N1M 3S3, Wellington |
| Directions/Cross Streets: | McTavish |
| Rooms: | 7 |
| Bedrooms: | 4 |
| Bedrooms +: | 0 |
| Family Room: | F |
| Basement: | Finished |
| Level/Floor | Room | Length(ft) | Width(ft) | Descriptions | |
| Room 1 | Main | Living Ro | 13.25 | 16.27 | |
| Room 2 | Main | Kitchen | 10.23 | 10.92 | |
| Room 3 | Main | Dining Ro | 10.14 | 9.54 | |
| Room 4 | Second | Bedroom | 10.07 | 8.59 | |
| Room 5 | Second | Bedroom 2 | 10.2 | 11.18 | |
| Room 6 | Second | Bedroom 3 | 7.08 | 10.2 | |
| Room 7 | Second | Primary B | 11.25 | 18.07 | |
| Room 8 | Basement | Recreatio | 16.14 | 18.96 |
| Washroom Type | No. of Pieces | Level |
| Washroom Type 1 | 2 | Main |
| Washroom Type 2 | 4 | Second |
| Washroom Type 3 | 3 | Basement |
| Washroom Type 4 | 0 | |
| Washroom Type 5 | 0 |
| Total Area: | 0.00 |
| Approximatly Age: | 16-30 |
| Property Type: | Detached |
| Style: | 2-Storey |
| Exterior: | Brick Veneer, Vinyl Siding |
| Garage Type: | Attached |
| Drive Parking Spaces: | 2 |
| Pool: | None |
| Approximatly Age: | 16-30 |
| Approximatly Square Footage: | 1100-1500 |
| Property Features: | Park, Place Of Worship |
| CAC Included: | N |
| Water Included: | N |
| Cabel TV Included: | N |
| Common Elements Included: | N |
| Heat Included: | N |
| Parking Included: | N |
| Condo Tax Included: | N |
| Building Insurance Included: | N |
| Fireplace/Stove: | N |
| Heat Type: | Forced Air |
| Central Air Conditioning: | Central Air |
| Central Vac: | N |
| Laundry Level: | Syste |
| Ensuite Laundry: | F |
| Sewers: | Sewer |
$
%
Years
This calculator is for demonstration purposes only. Always consult a professional
financial advisor before making personal financial decisions.
| Although the information displayed is believed to be accurate, no warranties or representations are made of any kind. |
| MV Real Estate Brokerage |
|
|

Lynn Tribbling
Sales Representative
Dir:
416-252-2221
Bus:
416-383-9525
| Virtual Tour | Book Showing | Email a Friend |
Jump To:
At a Glance:
| Type: | Freehold - Detached |
| Area: | Wellington |
| Municipality: | Centre Wellington |
| Neighbourhood: | Fergus |
| Style: | 2-Storey |
| Approximate Age: | 16-30 |
| Tax: | $3,913.34 |
| Beds: | 4 |
| Baths: | 3 |
| Fireplace: | N |
| Pool: | None |
Locatin Map:
Payment Calculator:


