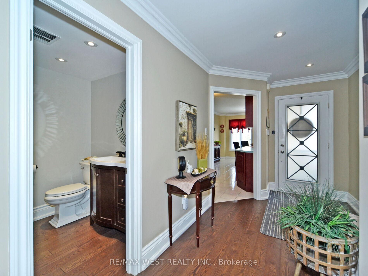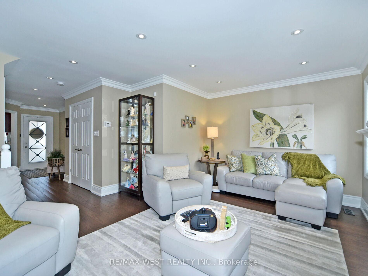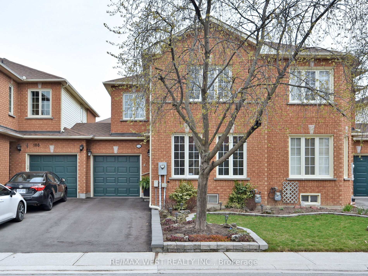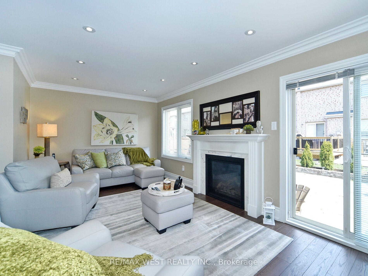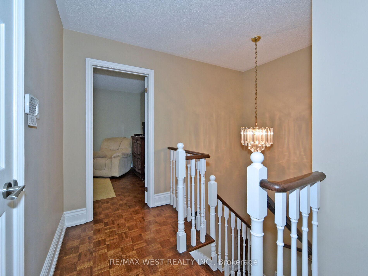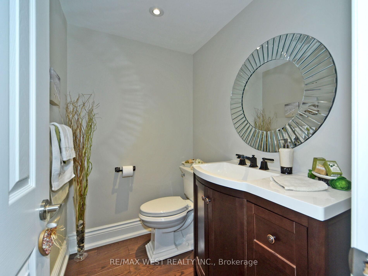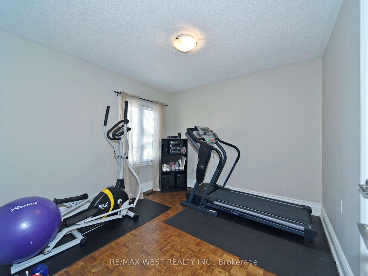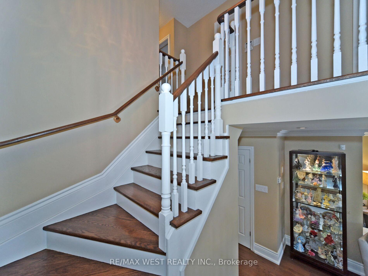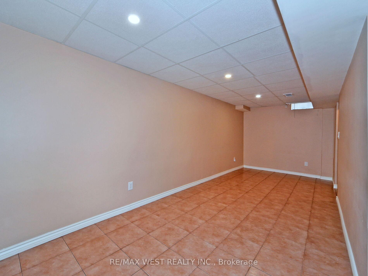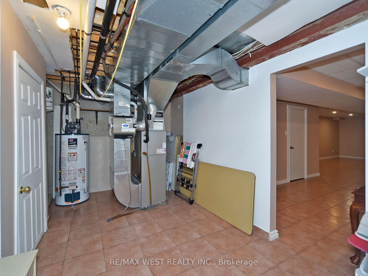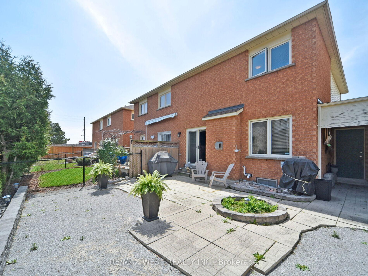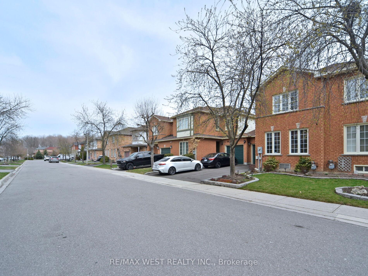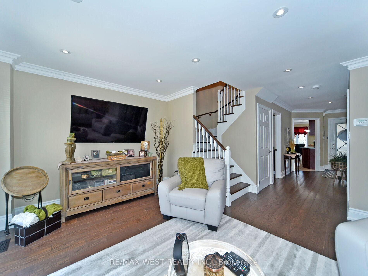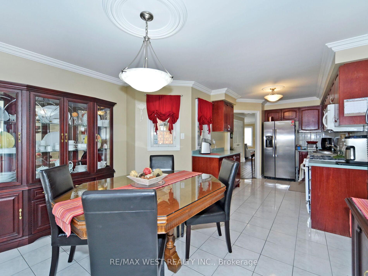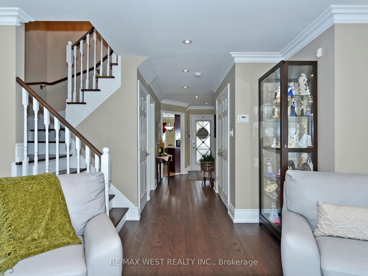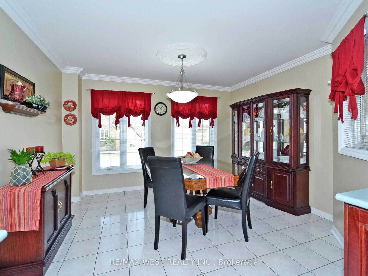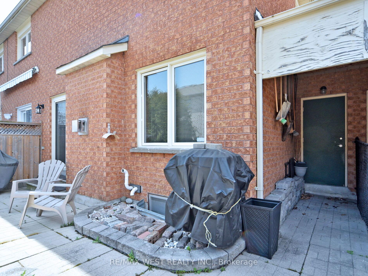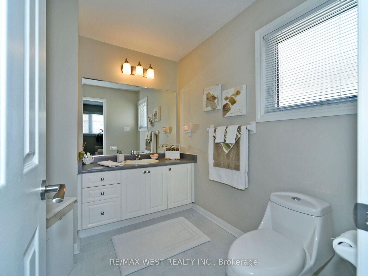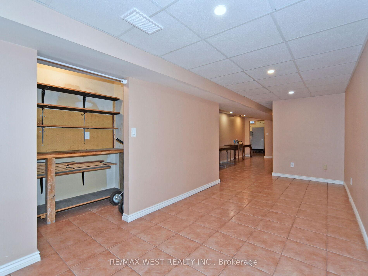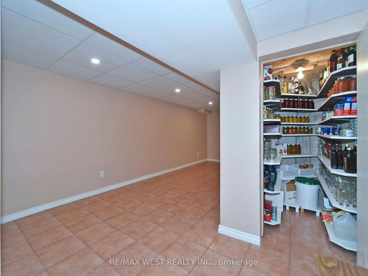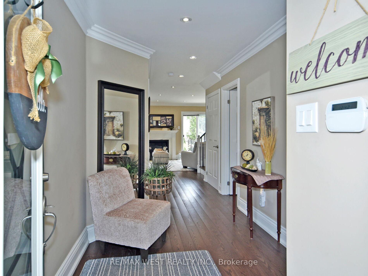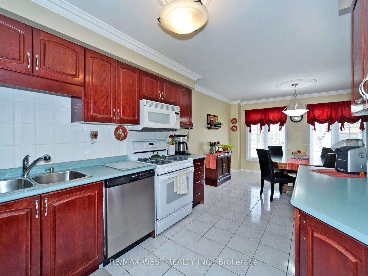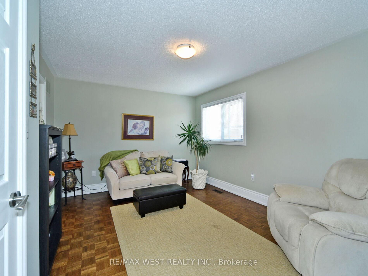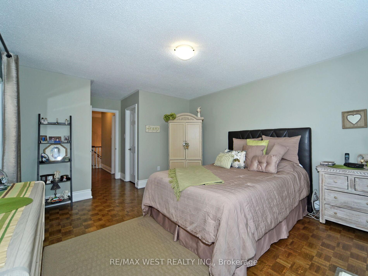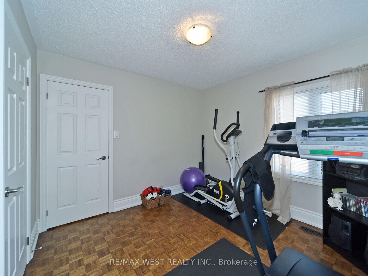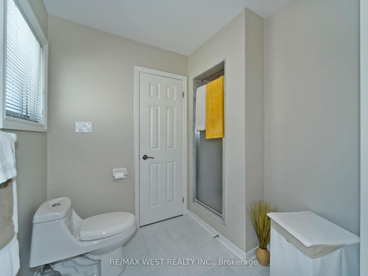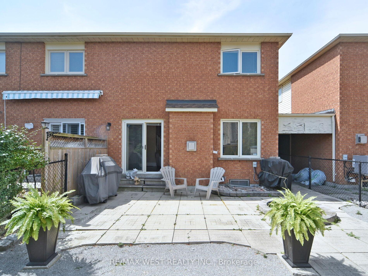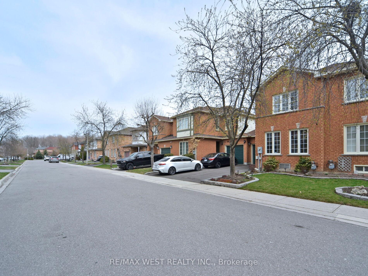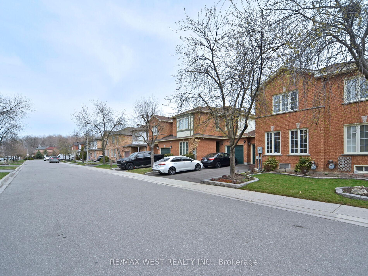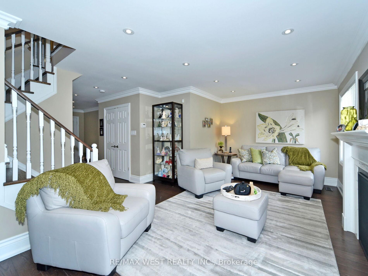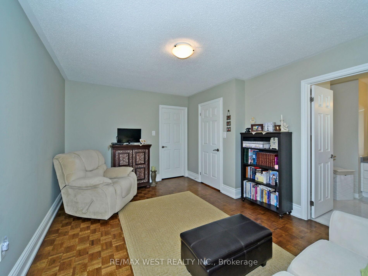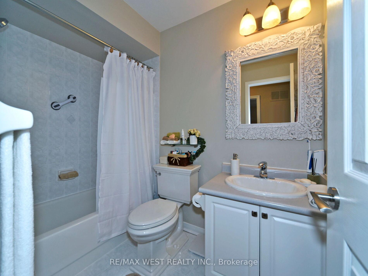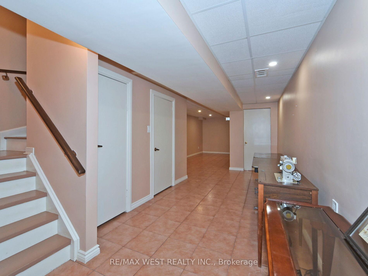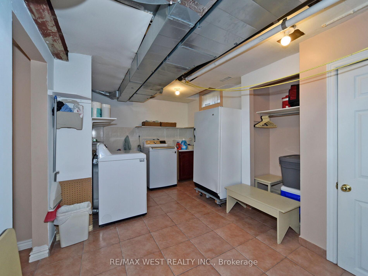$998,000
Available - For Sale
Listing ID: N12109422
104 Pinedale Gate , Vaughan, L4L 8X3, York
| Nestled in the very desirable East Woodbridge community, this property offers you style, space and comfort. Tastefully renovated and decorated. Professionally painted. Beautiful flooring. Plenty of pot lights. Crown mouldings. Very inviting foyer, beautiful living room, spacious kitchen for cooking lovers. Great size bedrooms. Perfect layout with no space to waste and a finished basement, adding living and entertainment space to accommodate your family's needs. Basement offers open space, cantina, workshop. Lovely backyard to enjoy specially summer afternoon as it is not getting too much sun and heat in an afternoon. This complex of townhouses gives you village atmosphere and at the same time you are close to everything our city has to offer: malls and shopping, restaurants, schools, hospital, church, community centers, public transportation and subway station, highways. Each unit is provided with 8 overnight parking passes per month giving ample access to friends and family visits. Low maintenance fee. You will be glad to call it HOME! Please pay attention that muster bdr is currently used as a second bdr. Low maint. fee includes building insurance |
| Price | $998,000 |
| Taxes: | $3776.03 |
| Assessment Year: | 2024 |
| Occupancy: | Owner |
| Address: | 104 Pinedale Gate , Vaughan, L4L 8X3, York |
| Postal Code: | L4L 8X3 |
| Province/State: | York |
| Directions/Cross Streets: | Weston Rd. and Hwy7 |
| Level/Floor | Room | Length(ft) | Width(ft) | Descriptions | |
| Room 1 | Ground | Living Ro | 19.22 | 9.97 | Hardwood Floor, W/O To Patio, Fireplace |
| Room 2 | Ground | Dining Ro | 12.3 | 8.36 | Casement Windows, Ceramic Floor, Combined w/Kitchen |
| Room 3 | Ground | Kitchen | 12.14 | 8.69 | Family Size Kitchen, Double Sink, B/I Dishwasher |
| Room 4 | Ground | Foyer | 9.38 | 6.66 | Double Closet, Hardwood Floor, 2 Pc Bath |
| Room 5 | Second | Primary B | 14.83 | 10.82 | 3 Pc Ensuite, Walk-In Closet(s), Parquet |
| Room 6 | Second | Bedroom 2 | 14.76 | 12.2 | Parquet, Closet, West View |
| Room 7 | Second | Bedroom 3 | 10.33 | 10.82 | Parquet, Closet, North View |
| Room 8 | Basement | Recreatio | 34.77 | 7.71 | Open Concept, Ceramic Floor |
| Room 9 | Basement | Laundry | 11.15 | 8.53 | |
| Room 10 | |||||
| Room 11 |
| Washroom Type | No. of Pieces | Level |
| Washroom Type 1 | 2 | Ground |
| Washroom Type 2 | 3 | Second |
| Washroom Type 3 | 4 | Second |
| Washroom Type 4 | 0 | |
| Washroom Type 5 | 0 |
| Total Area: | 0.00 |
| Washrooms: | 3 |
| Heat Type: | Forced Air |
| Central Air Conditioning: | Central Air |
$
%
Years
This calculator is for demonstration purposes only. Always consult a professional
financial advisor before making personal financial decisions.
| Although the information displayed is believed to be accurate, no warranties or representations are made of any kind. |
| RE/MAX WEST REALTY INC. |
|
|

Lynn Tribbling
Sales Representative
Dir:
416-252-2221
Bus:
416-383-9525
| Virtual Tour | Book Showing | Email a Friend |
Jump To:
At a Glance:
| Type: | Com - Condo Townhouse |
| Area: | York |
| Municipality: | Vaughan |
| Neighbourhood: | East Woodbridge |
| Style: | 2-Storey |
| Tax: | $3,776.03 |
| Maintenance Fee: | $177.5 |
| Beds: | 3 |
| Baths: | 3 |
| Fireplace: | Y |
Locatin Map:
Payment Calculator:

