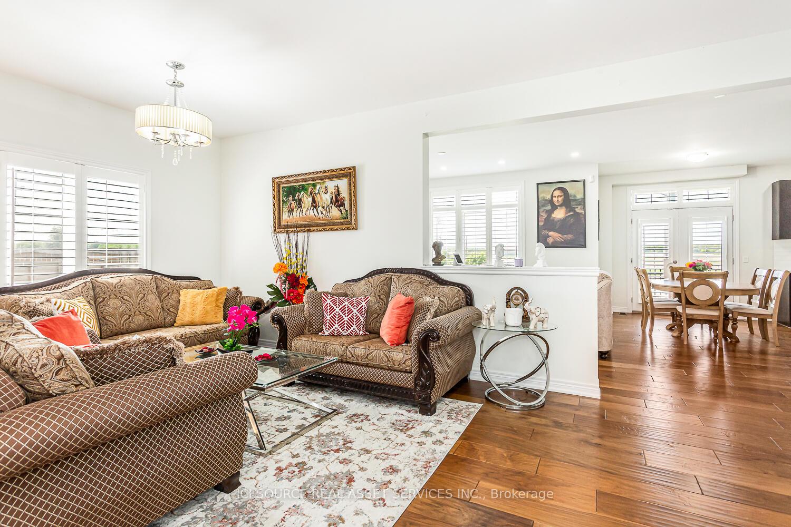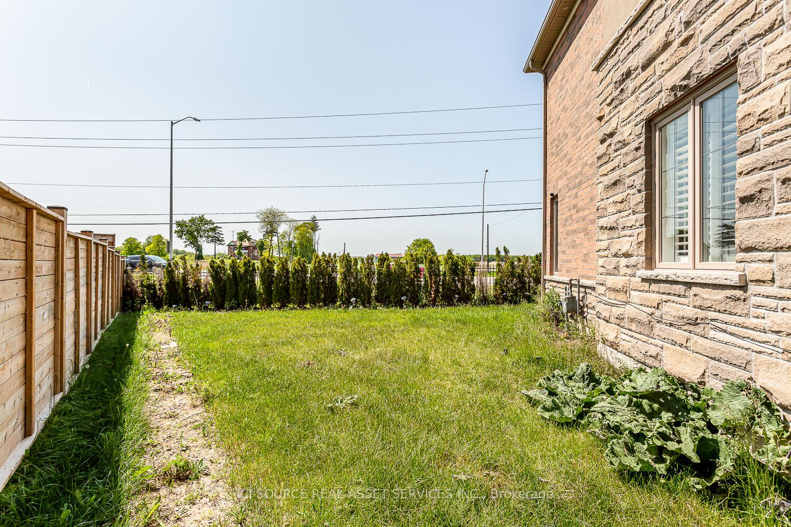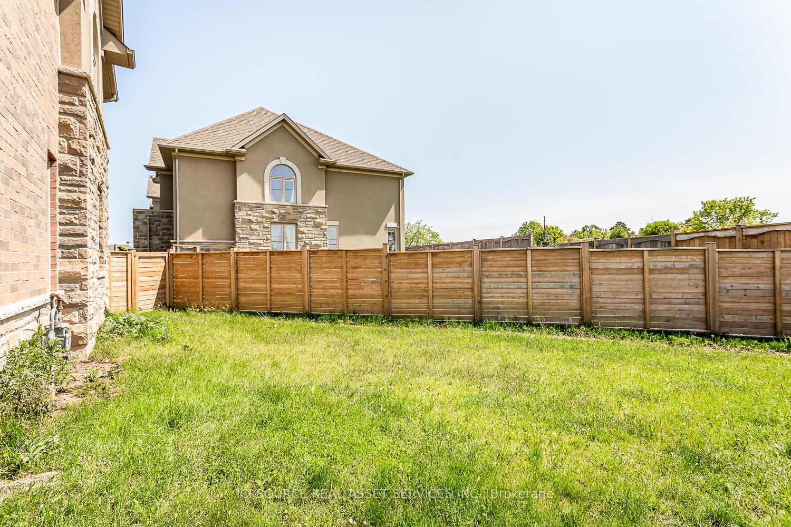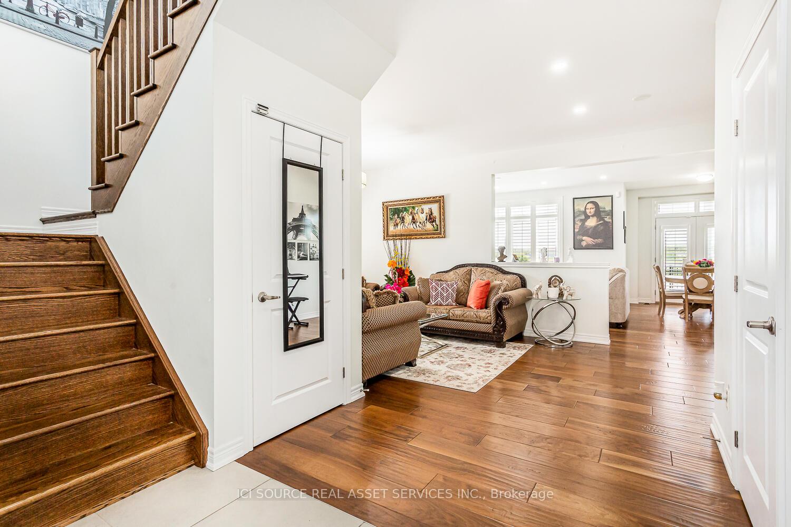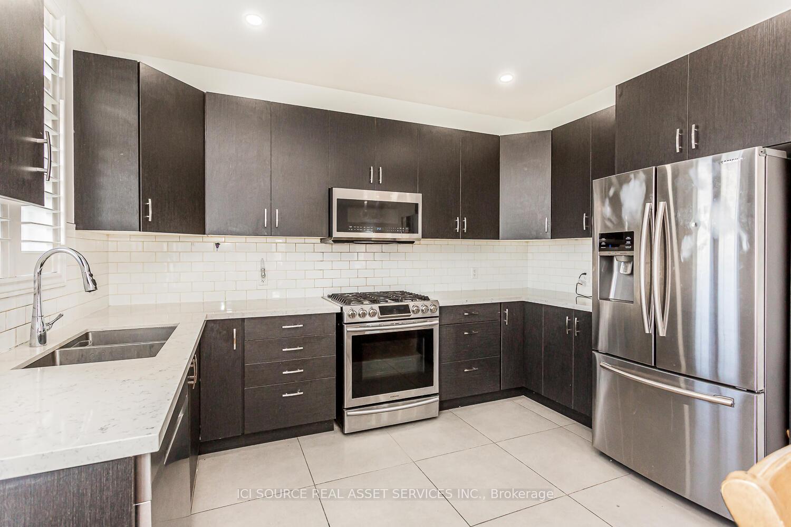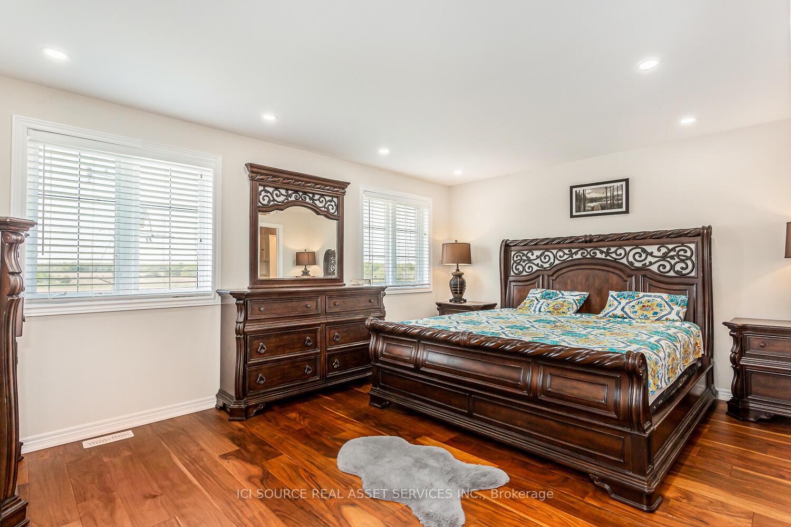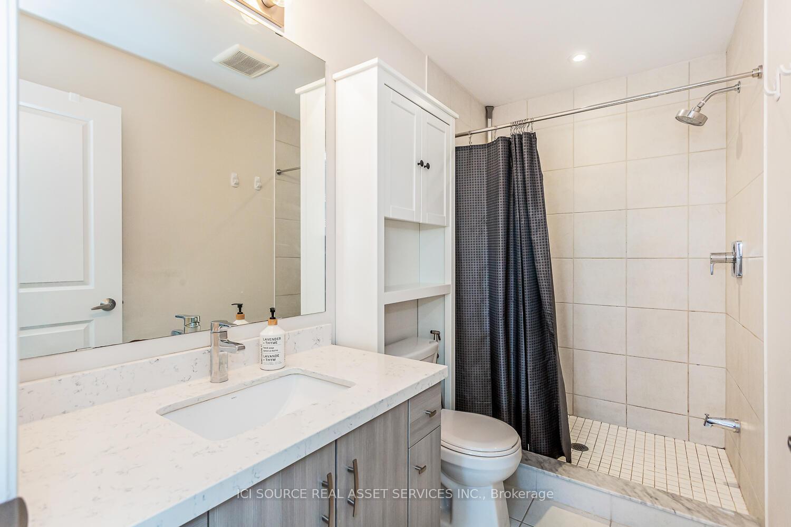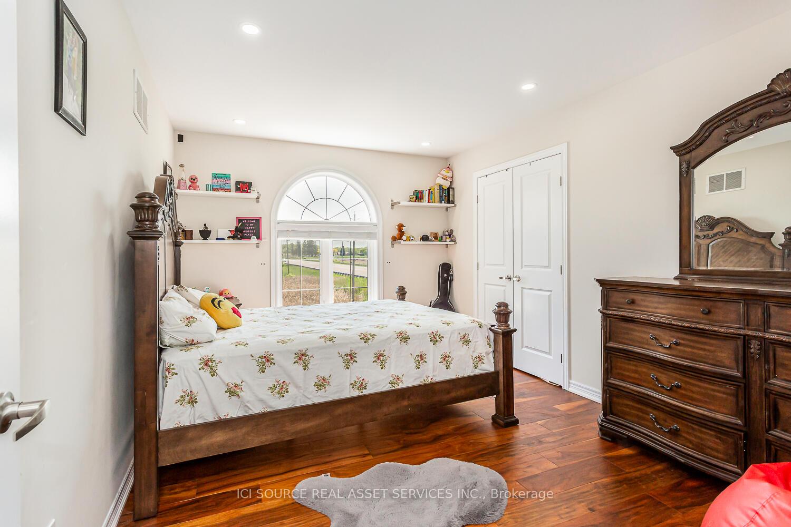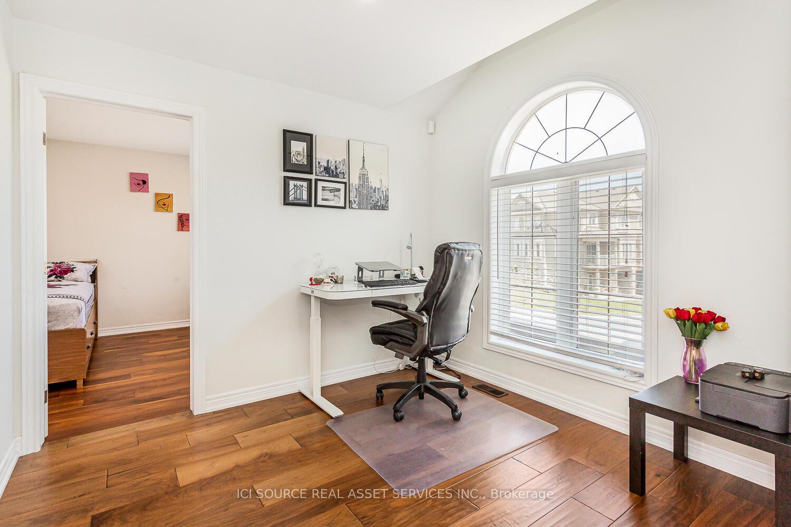$1,549,000
Available - For Sale
Listing ID: W12109419
2386 Natasha Circ , Oakville, L6M 1P2, Halton
| Exquisite Unique Large Corner Lot - (Linked Only At The Garage) With 4 Large Bedrooms + 1 Office Loft Space, 2 Car Garage, 6 Car Parking Space, (2130 Sq.Ft Above Grade + 969 Sq.Ft Bsmt - Mpac), 9' Ceilings, Wide Plank Hardwood All Over, Lots Of Natural Lights - Stands Apart !! Situated In Sought After Bronte Creek, Top-Rated Schools, Close To Bronte Go Station, Highways, Oakville Hospital, Fourteen Mile Creek Trail, Bronte Harbour Etc. *For Additional Property Details Click The Brochure Icon Below* |
| Price | $1,549,000 |
| Taxes: | $6326.76 |
| Assessment Year: | 2024 |
| Occupancy: | Vacant |
| Address: | 2386 Natasha Circ , Oakville, L6M 1P2, Halton |
| Directions/Cross Streets: | Natasha Circle |
| Rooms: | 4 |
| Rooms +: | 1 |
| Bedrooms: | 4 |
| Bedrooms +: | 0 |
| Family Room: | T |
| Basement: | Unfinished |
| Level/Floor | Room | Length(ft) | Width(ft) | Descriptions | |
| Room 1 | Main | Family Ro | 15.58 | 13.97 | |
| Room 2 | Main | Kitchen | 7.97 | 10.36 | |
| Room 3 | Main | Dining Ro | 19.19 | 11.58 | |
| Room 4 | Main | Powder Ro | 8.2 | 3.35 | |
| Room 5 | Main | Laundry | 11.48 | 5.74 | |
| Room 6 | Second | Bedroom | 18.17 | 11.38 | |
| Room 7 | Second | Bedroom 2 | 10.17 | 12.37 | |
| Room 8 | Second | Bedroom 3 | 14.17 | 10.59 | |
| Room 9 | Second | Bedroom 4 | 13.19 | 12.07 | |
| Room 10 | Second | Loft | 12.6 | 9.09 |
| Washroom Type | No. of Pieces | Level |
| Washroom Type 1 | 2 | |
| Washroom Type 2 | 4 | |
| Washroom Type 3 | 0 | |
| Washroom Type 4 | 0 | |
| Washroom Type 5 | 0 |
| Total Area: | 0.00 |
| Property Type: | Detached |
| Style: | 2-Storey |
| Exterior: | Brick |
| Garage Type: | Attached |
| (Parking/)Drive: | Available |
| Drive Parking Spaces: | 4 |
| Park #1 | |
| Parking Type: | Available |
| Park #2 | |
| Parking Type: | Available |
| Pool: | None |
| Approximatly Square Footage: | 2000-2500 |
| CAC Included: | N |
| Water Included: | N |
| Cabel TV Included: | N |
| Common Elements Included: | N |
| Heat Included: | N |
| Parking Included: | N |
| Condo Tax Included: | N |
| Building Insurance Included: | N |
| Fireplace/Stove: | N |
| Heat Type: | Forced Air |
| Central Air Conditioning: | Central Air |
| Central Vac: | Y |
| Laundry Level: | Syste |
| Ensuite Laundry: | F |
| Sewers: | Sewer |
| Utilities-Cable: | N |
| Utilities-Hydro: | A |
$
%
Years
This calculator is for demonstration purposes only. Always consult a professional
financial advisor before making personal financial decisions.
| Although the information displayed is believed to be accurate, no warranties or representations are made of any kind. |
| ICI SOURCE REAL ASSET SERVICES INC. |
|
|

Lynn Tribbling
Sales Representative
Dir:
416-252-2221
Bus:
416-383-9525
| Book Showing | Email a Friend |
Jump To:
At a Glance:
| Type: | Freehold - Detached |
| Area: | Halton |
| Municipality: | Oakville |
| Neighbourhood: | 1000 - BC Bronte Creek |
| Style: | 2-Storey |
| Tax: | $6,326.76 |
| Beds: | 4 |
| Baths: | 3 |
| Fireplace: | N |
| Pool: | None |
Locatin Map:
Payment Calculator:

