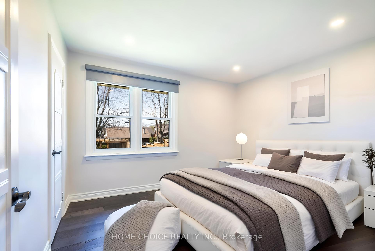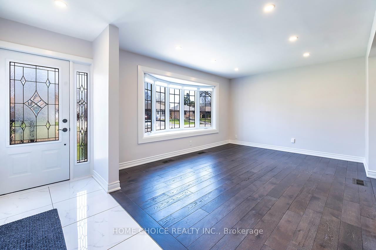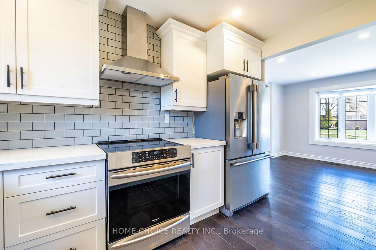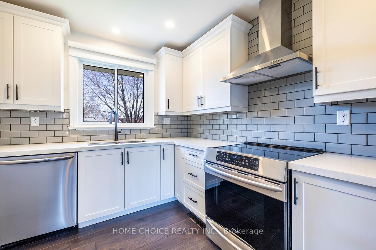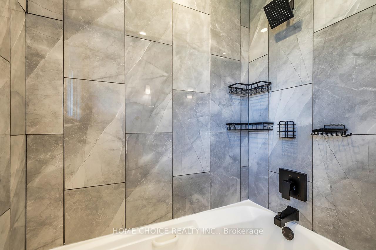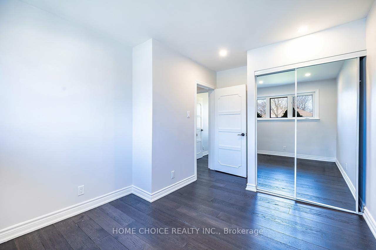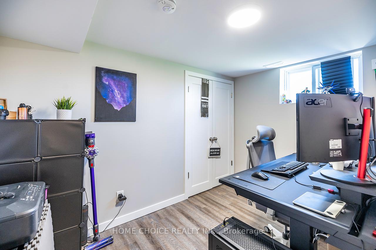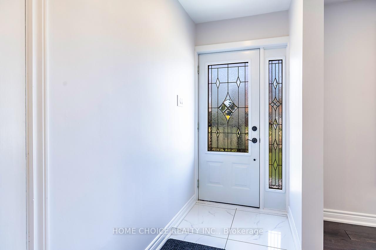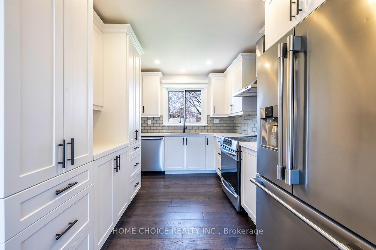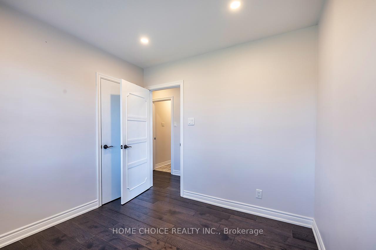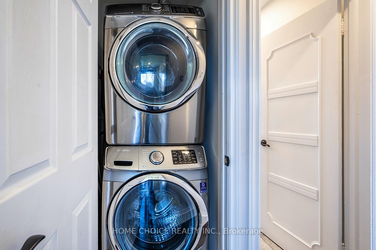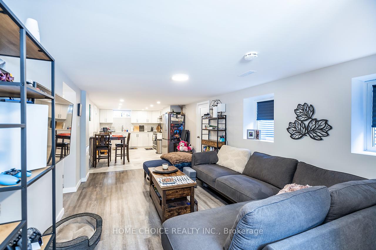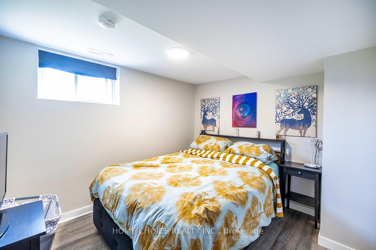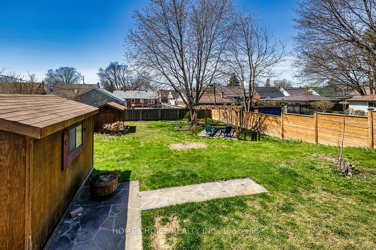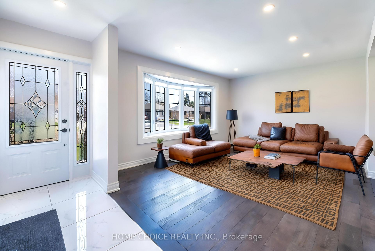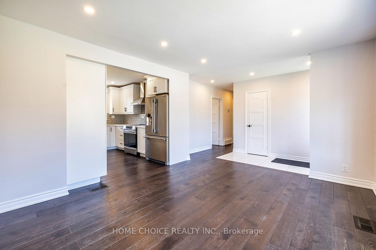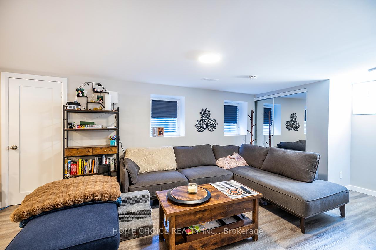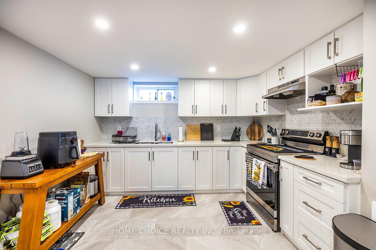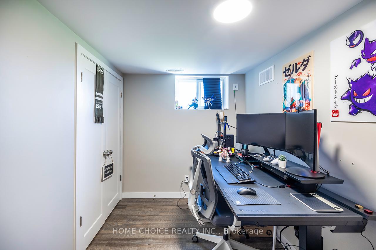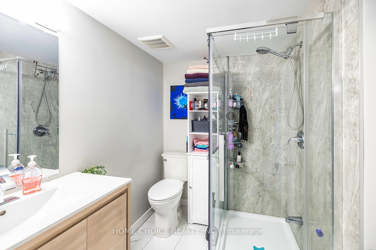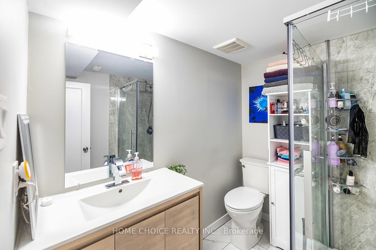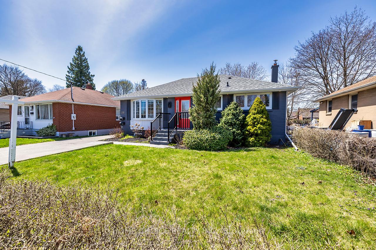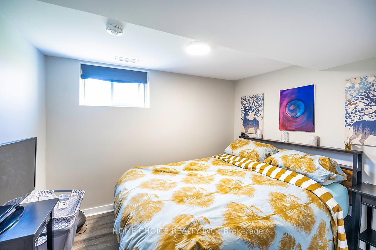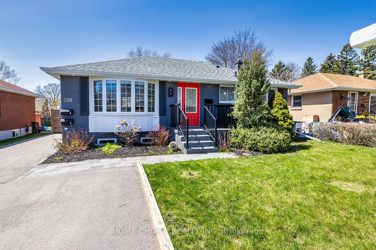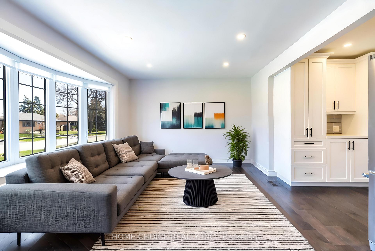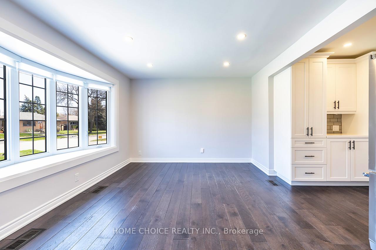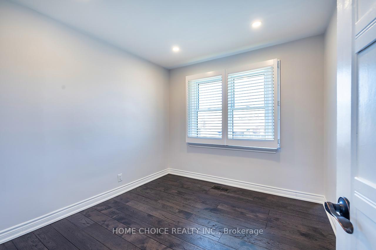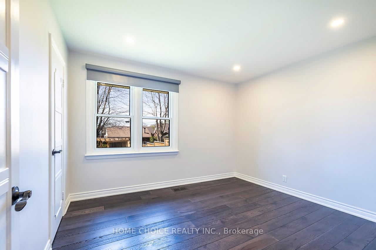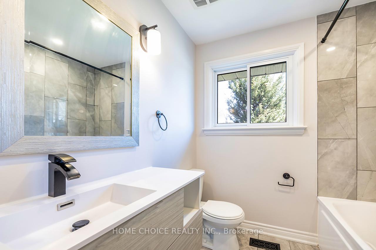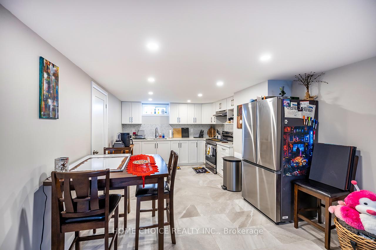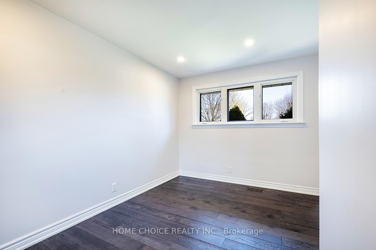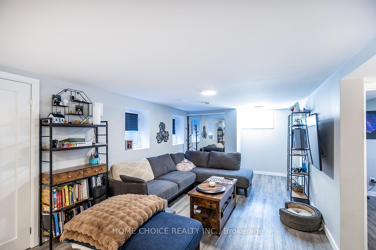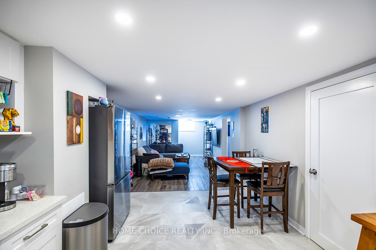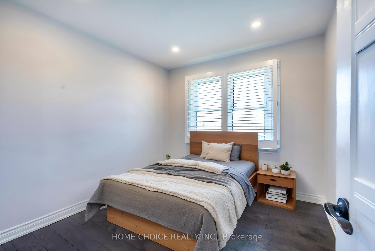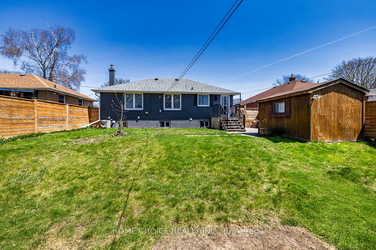$869,900
Available - For Sale
Listing ID: E12109410
288 Windsor Stre , Oshawa, L1H 6G6, Durham
| *Legal Two Unit Dwelling* Beautifully renovated inside and out, this bungalow is located in a quiet Oshawa neighborhood. It features three bedrooms on the main floor and two additional bedrooms in the basement, which has a separate entrance. The property includes two laundry rooms and an upgraded, fenced backyard with a gazebo and deck. The home boasts new stainless steel appliances, a brand new kitchen, pot lights both inside and outside, and hardwood floors throughout. The bathrooms have also been renovated, with the main floor bathroom featuring a luxurious Jacuzzi tub. Additional highlights include a large driveway, and the house is conveniently located close to public transit, schools, and just minutes from Highway 401. This property is a must-see! |
| Price | $869,900 |
| Taxes: | $4739.07 |
| Occupancy: | Tenant |
| Address: | 288 Windsor Stre , Oshawa, L1H 6G6, Durham |
| Directions/Cross Streets: | Wilson Rd & Olive Ave |
| Rooms: | 6 |
| Rooms +: | 5 |
| Bedrooms: | 3 |
| Bedrooms +: | 2 |
| Family Room: | F |
| Basement: | Apartment, Separate Ent |
| Level/Floor | Room | Length(ft) | Width(ft) | Descriptions | |
| Room 1 | Main | Kitchen | 11.97 | 8.99 | Quartz Counter, Stainless Steel Appl, Pot Lights |
| Room 2 | Main | Living Ro | 11.48 | 14.99 | Hardwood Floor, Bay Window, Combined w/Dining |
| Room 3 | Main | Dining Ro | 11.48 | 14.99 | Hardwood Floor, Pot Lights, Combined w/Living |
| Room 4 | Main | Primary B | 11.41 | 11.51 | Hardwood Floor, Window, Closet |
| Room 5 | Main | Bedroom 2 | 12.99 | 8 | Hardwood Floor, Window, Closet |
| Room 6 | Main | Bedroom 3 | 10 | 8.99 | Hardwood Floor, Window, Closet |
| Room 7 | Basement | Kitchen | 10.99 | 10.99 | Vinyl Floor, Pot Lights, Window |
| Room 8 | Basement | Living Ro | 10.99 | 24.99 | Pot Lights, Combined w/Dining |
| Room 9 | Basement | Dining Ro | 10.99 | 24.99 | Pot Lights, Combined w/Living |
| Room 10 | Basement | Bedroom 4 | 10.99 | 11.41 | Vinyl Floor, Window, Closet |
| Room 11 | Basement | Bedroom 5 | 11.51 | 11.51 | Vinyl Floor, Window, Closet |
| Washroom Type | No. of Pieces | Level |
| Washroom Type 1 | 4 | Main |
| Washroom Type 2 | 4 | Basement |
| Washroom Type 3 | 0 | |
| Washroom Type 4 | 0 | |
| Washroom Type 5 | 0 |
| Total Area: | 0.00 |
| Approximatly Age: | 51-99 |
| Property Type: | Detached |
| Style: | Bungalow |
| Exterior: | Brick |
| Garage Type: | None |
| (Parking/)Drive: | Private |
| Drive Parking Spaces: | 4 |
| Park #1 | |
| Parking Type: | Private |
| Park #2 | |
| Parking Type: | Private |
| Pool: | None |
| Other Structures: | Garden Shed |
| Approximatly Age: | 51-99 |
| Approximatly Square Footage: | 700-1100 |
| Property Features: | Park, Public Transit |
| CAC Included: | N |
| Water Included: | N |
| Cabel TV Included: | N |
| Common Elements Included: | N |
| Heat Included: | N |
| Parking Included: | N |
| Condo Tax Included: | N |
| Building Insurance Included: | N |
| Fireplace/Stove: | N |
| Heat Type: | Forced Air |
| Central Air Conditioning: | Central Air |
| Central Vac: | N |
| Laundry Level: | Syste |
| Ensuite Laundry: | F |
| Sewers: | Sewer |
| Utilities-Cable: | Y |
| Utilities-Hydro: | Y |
$
%
Years
This calculator is for demonstration purposes only. Always consult a professional
financial advisor before making personal financial decisions.
| Although the information displayed is believed to be accurate, no warranties or representations are made of any kind. |
| HOME CHOICE REALTY INC. |
|
|

Lynn Tribbling
Sales Representative
Dir:
416-252-2221
Bus:
416-383-9525
| Book Showing | Email a Friend |
Jump To:
At a Glance:
| Type: | Freehold - Detached |
| Area: | Durham |
| Municipality: | Oshawa |
| Neighbourhood: | Donevan |
| Style: | Bungalow |
| Approximate Age: | 51-99 |
| Tax: | $4,739.07 |
| Beds: | 3+2 |
| Baths: | 2 |
| Fireplace: | N |
| Pool: | None |
Locatin Map:
Payment Calculator:

