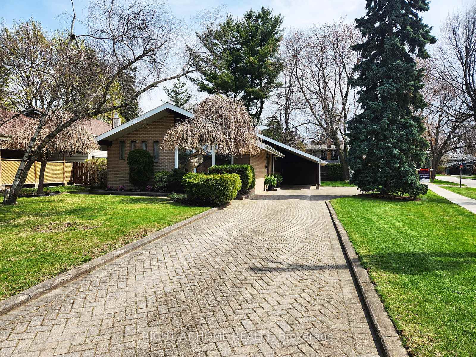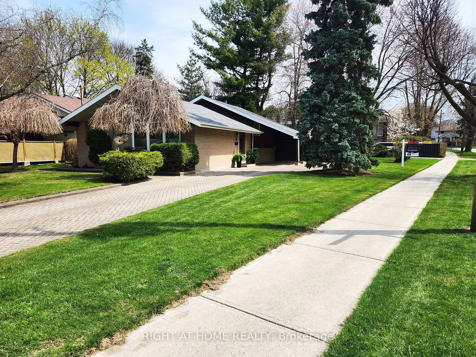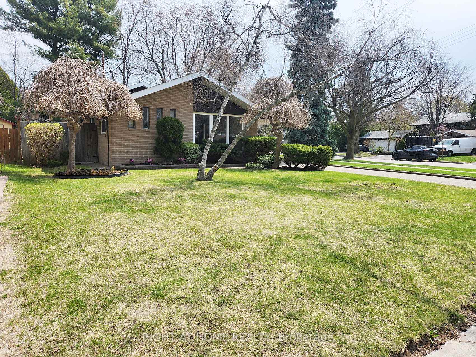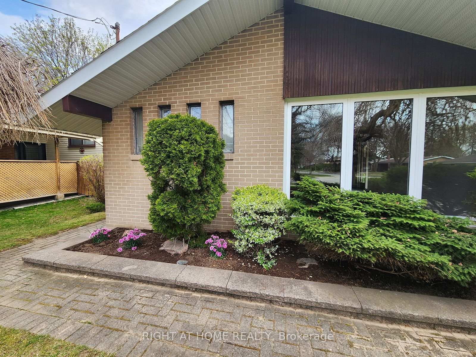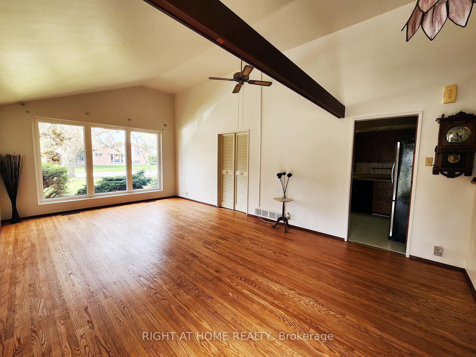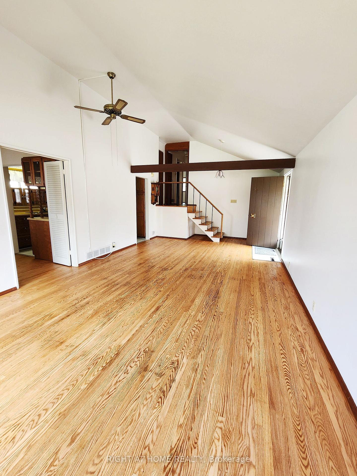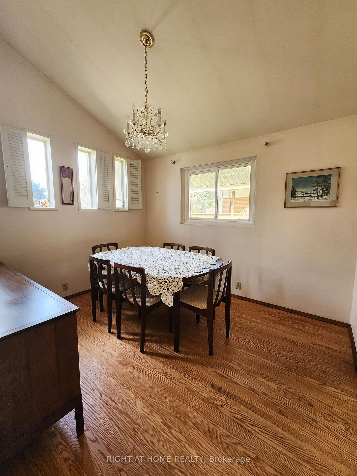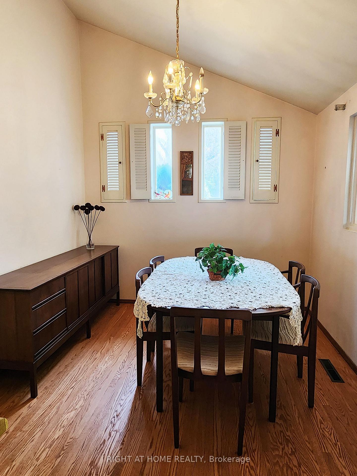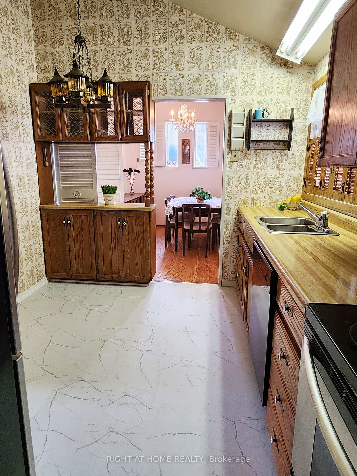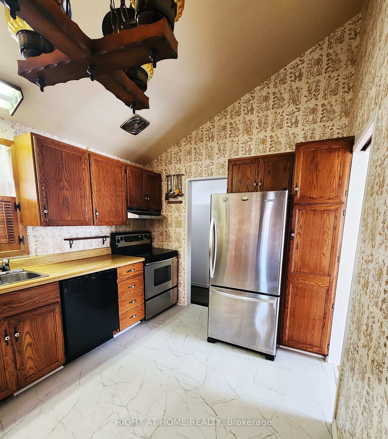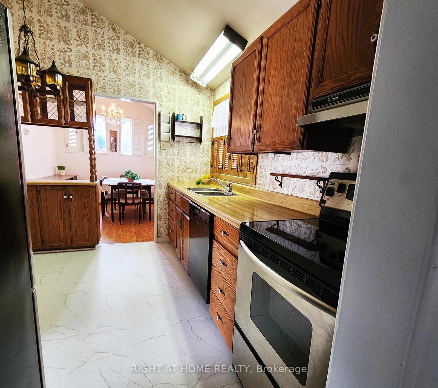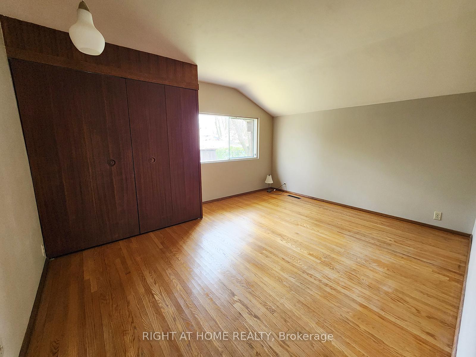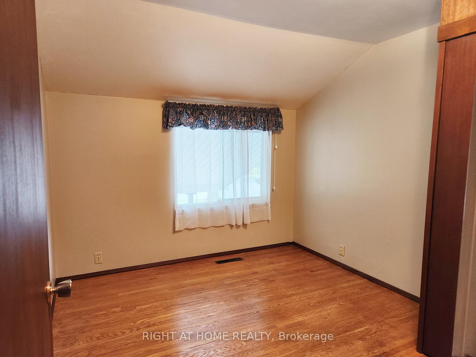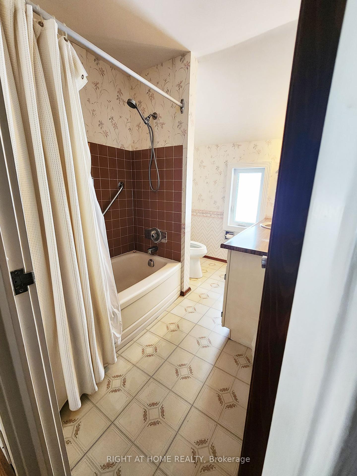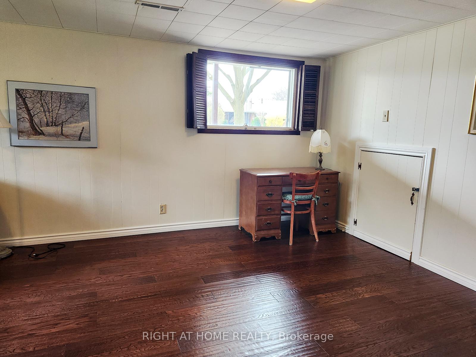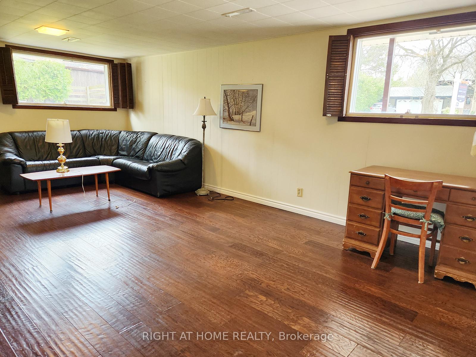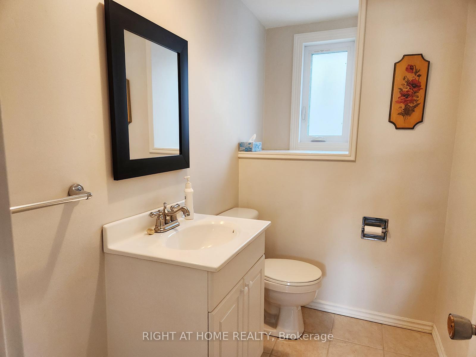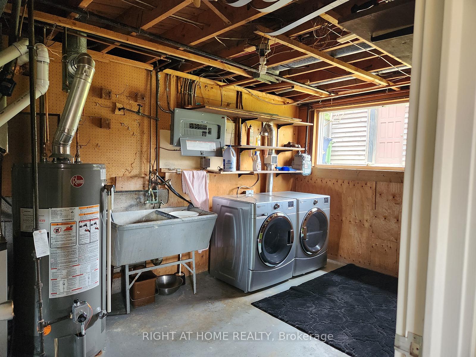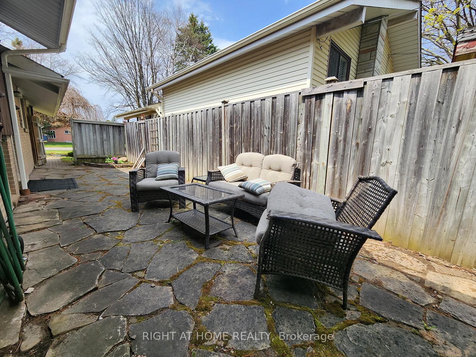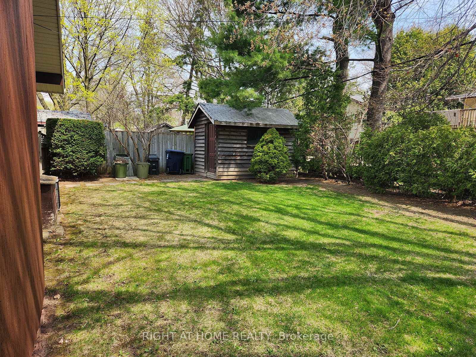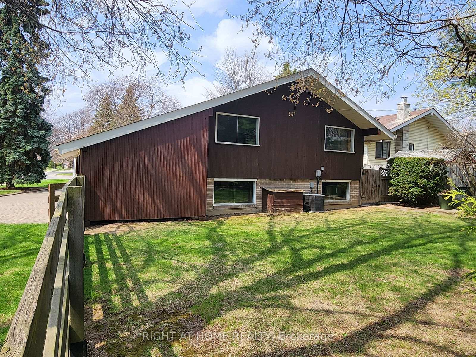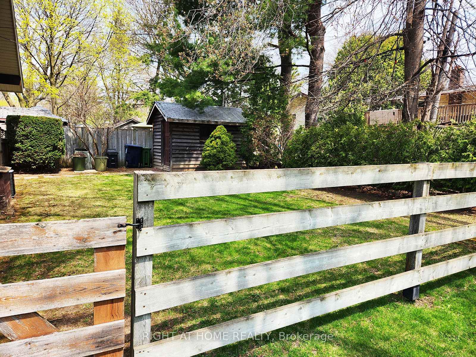$799,999
Available - For Sale
Listing ID: E12111464
30 Lesterwood Cres , Toronto, M1P 3L7, Toronto
| Rarely offered corner lot nestled in the desirable family-friendly community. Opportunity for builders/renovators/buyers. The same family has enjoyed this home for over 50 years, and now awaits a new owner with a creative vision to transform or add modern touches and customize every detail to their ideal home. Spacious living room with big windows overlooksthe front yards. Carport with a long interlocking private driveway easily accommodates 6 cars. The kitchen has a cozy breakfast eat-in area and pantries. Good-sized bedrooms. Side entrance to bright basement with engineered flooring and 2 large above-ground windows. Basement with income potential. Sizeable laundry room. Crawl space for lots of storage. Interlock pathway access to fenced backyard. Furnace (2018/high efficiency). Hot water tank (2017). Steps to schools, Dunwood Park/Thompson Park, walking trails, Birkdale Community Centre, Transit, Scarborough Town Centre, dinning & shopping nearby. |
| Price | $799,999 |
| Taxes: | $4325.96 |
| Occupancy: | Vacant |
| Address: | 30 Lesterwood Cres , Toronto, M1P 3L7, Toronto |
| Directions/Cross Streets: | Midand/Ellesmere |
| Rooms: | 7 |
| Bedrooms: | 3 |
| Bedrooms +: | 0 |
| Family Room: | F |
| Basement: | Finished |
| Level/Floor | Room | Length(ft) | Width(ft) | Descriptions | |
| Room 1 | Ground | Living Ro | 17.06 | 13.12 | Hardwood Floor, Large Window, Overlooks Frontyard |
| Room 2 | Ground | Dining Ro | 9.35 | 10.53 | Hardwood Floor, Separate Room |
| Room 3 | Ground | Kitchen | 10.43 | 9.12 | Eat-in Kitchen, Tile Floor, Pantry |
| Room 4 | Second | Primary B | 14.04 | 11.18 | Hardwood Floor, Window, Closet |
| Room 5 | Second | Bedroom 2 | 10.27 | 9.35 | Hardwood Floor, Closet, Window |
| Room 6 | Second | Bedroom 3 | 14.66 | 9.12 | Hardwood Floor, Closet, Window |
| Room 7 | Basement | Recreatio | 20.57 | 12.53 | Above Grade Window, Open Concept, 2 Pc Bath |
| Room 8 |
| Washroom Type | No. of Pieces | Level |
| Washroom Type 1 | 4 | Second |
| Washroom Type 2 | 2 | Basement |
| Washroom Type 3 | 0 | |
| Washroom Type 4 | 0 | |
| Washroom Type 5 | 0 |
| Total Area: | 0.00 |
| Property Type: | Detached |
| Style: | Sidesplit |
| Exterior: | Concrete Block, Vinyl Siding |
| Garage Type: | Carport |
| (Parking/)Drive: | Private |
| Drive Parking Spaces: | 6 |
| Park #1 | |
| Parking Type: | Private |
| Park #2 | |
| Parking Type: | Private |
| Pool: | None |
| Approximatly Square Footage: | 700-1100 |
| CAC Included: | N |
| Water Included: | N |
| Cabel TV Included: | N |
| Common Elements Included: | N |
| Heat Included: | N |
| Parking Included: | N |
| Condo Tax Included: | N |
| Building Insurance Included: | N |
| Fireplace/Stove: | N |
| Heat Type: | Forced Air |
| Central Air Conditioning: | Central Air |
| Central Vac: | N |
| Laundry Level: | Syste |
| Ensuite Laundry: | F |
| Sewers: | Sewer |
$
%
Years
This calculator is for demonstration purposes only. Always consult a professional
financial advisor before making personal financial decisions.
| Although the information displayed is believed to be accurate, no warranties or representations are made of any kind. |
| RIGHT AT HOME REALTY |
|
|

Lynn Tribbling
Sales Representative
Dir:
416-252-2221
Bus:
416-383-9525
| Book Showing | Email a Friend |
Jump To:
At a Glance:
| Type: | Freehold - Detached |
| Area: | Toronto |
| Municipality: | Toronto E09 |
| Neighbourhood: | Bendale |
| Style: | Sidesplit |
| Tax: | $4,325.96 |
| Beds: | 3 |
| Baths: | 2 |
| Fireplace: | N |
| Pool: | None |
Locatin Map:
Payment Calculator:

