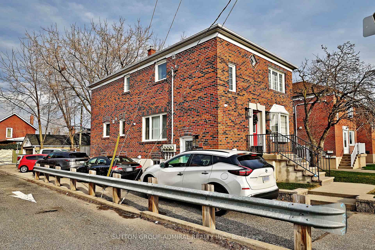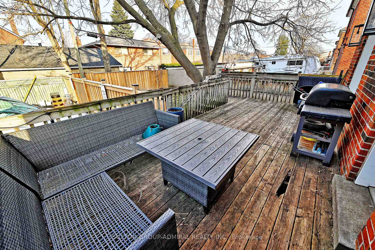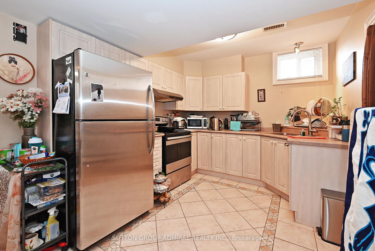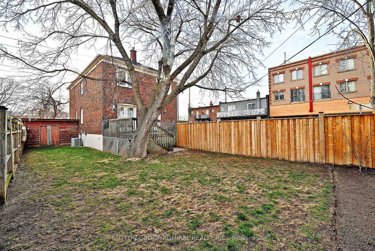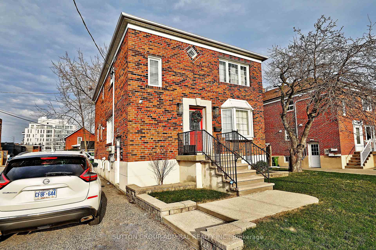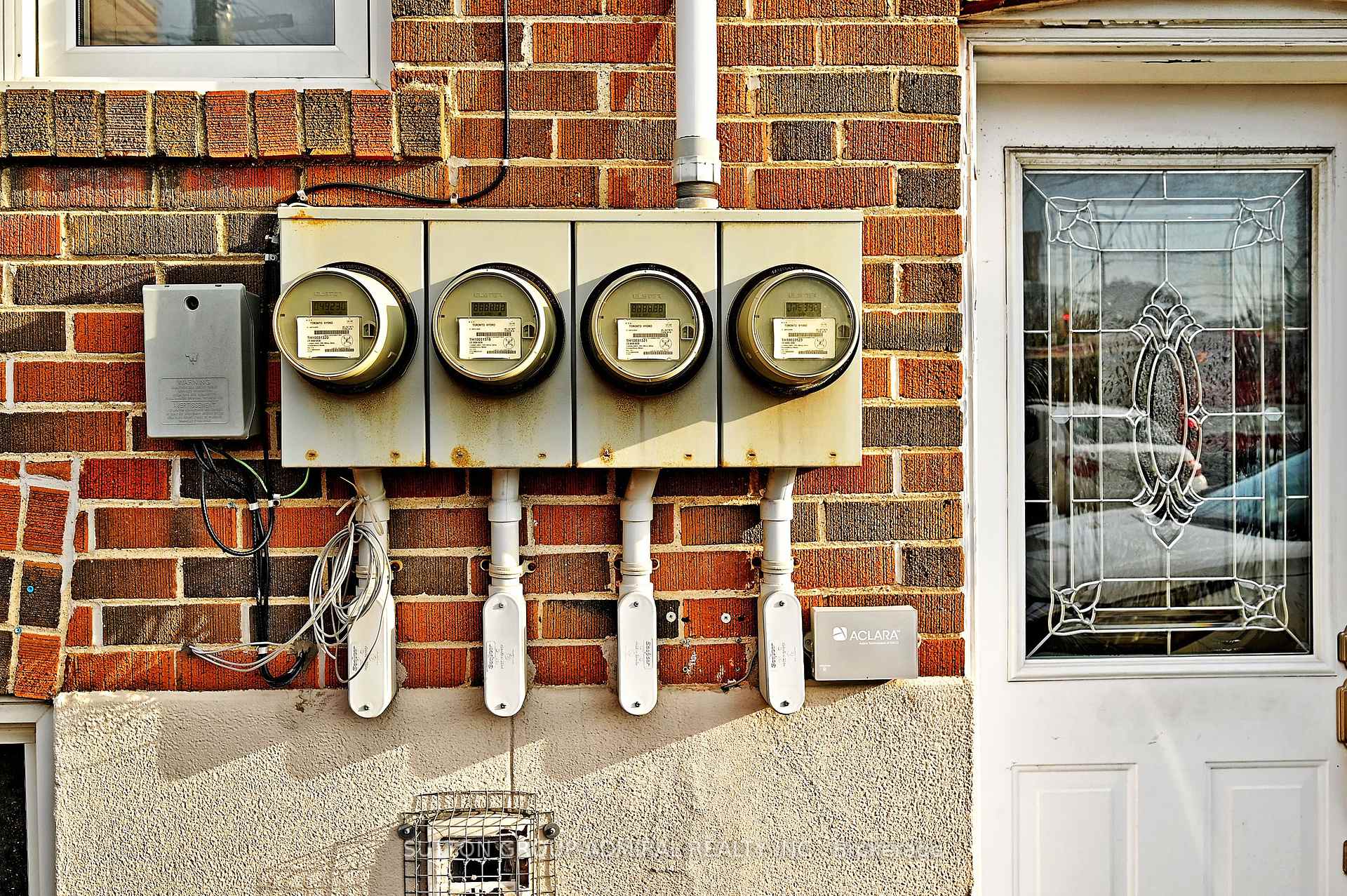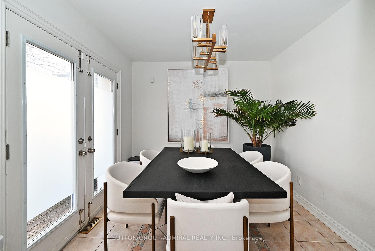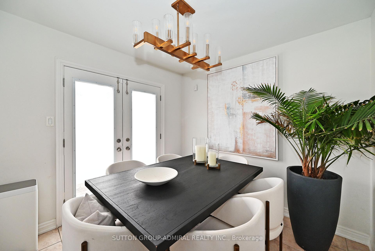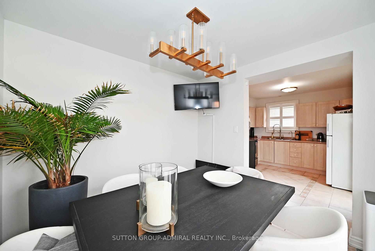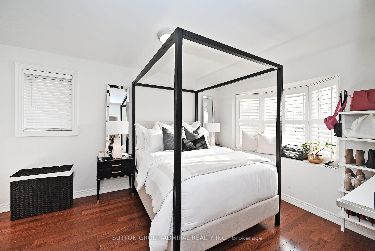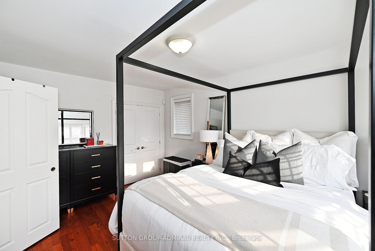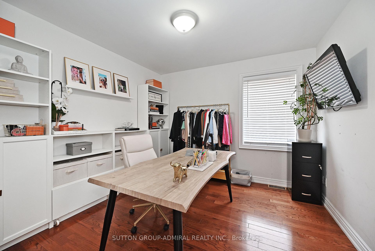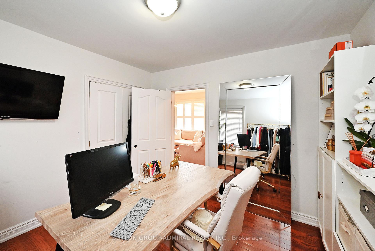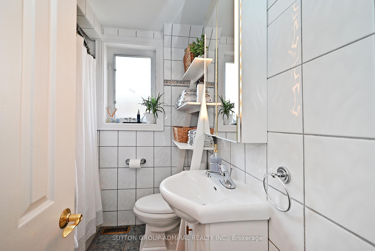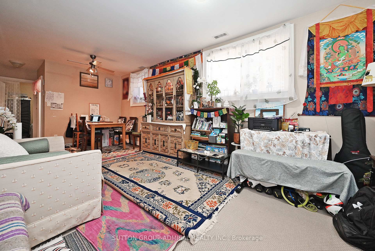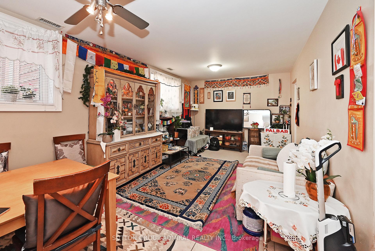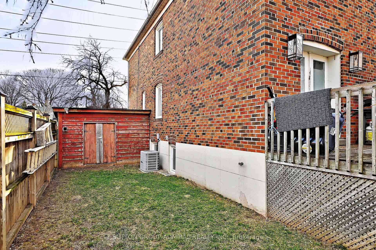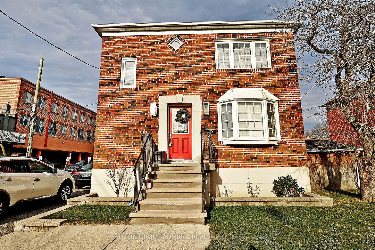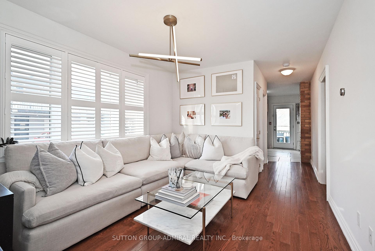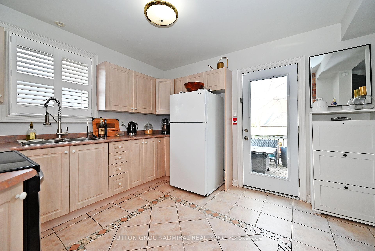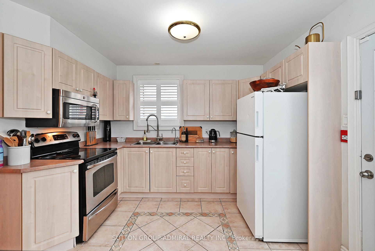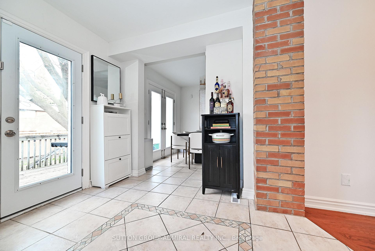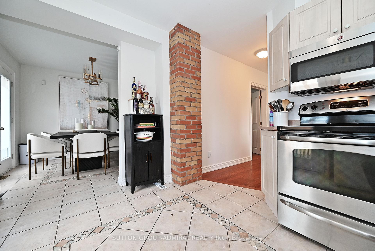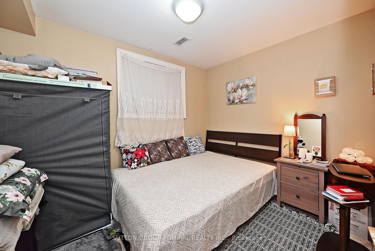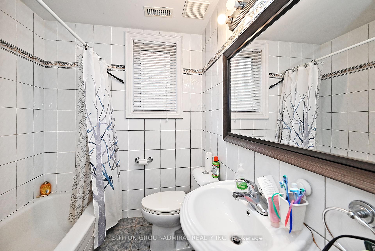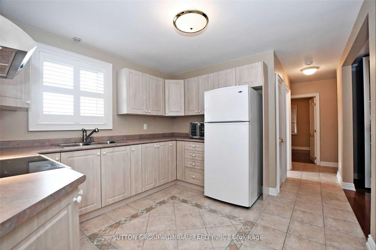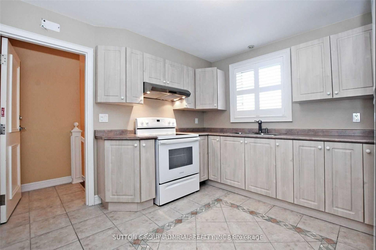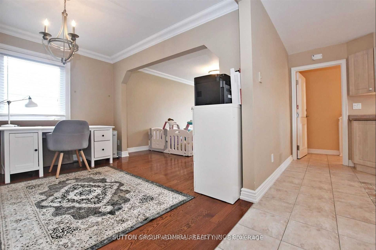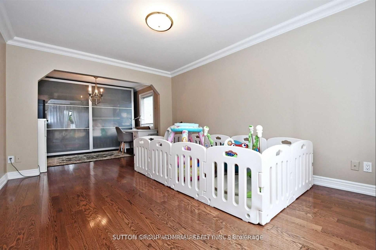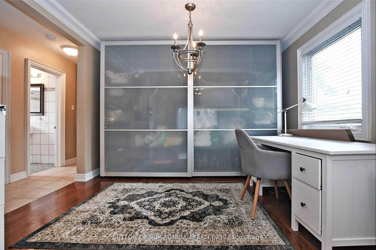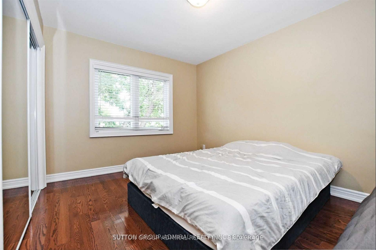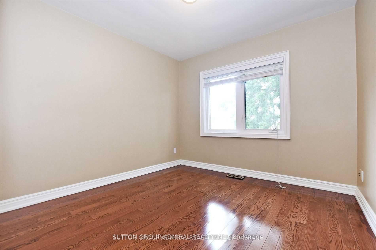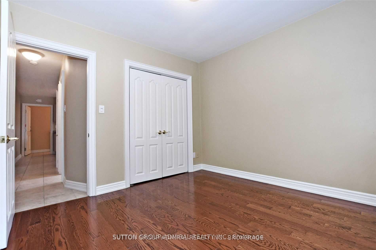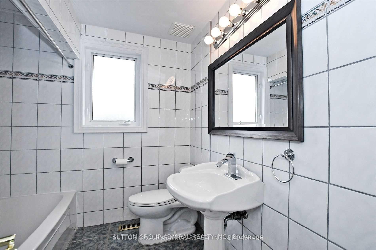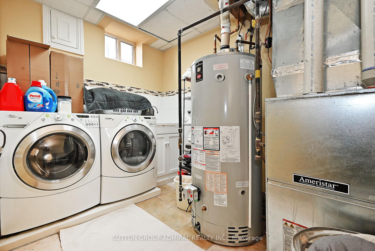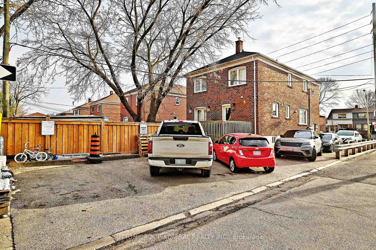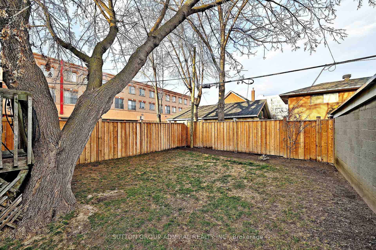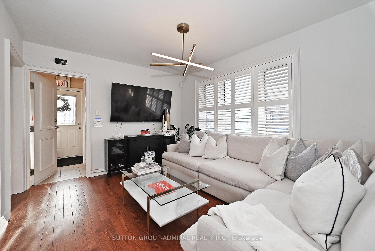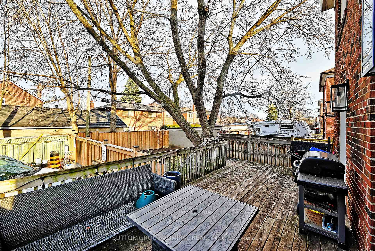$1,799,988
Available - For Sale
Listing ID: W12083413
555 Royal York Road , Toronto, M8Y 2S7, Toronto
| Incredible Investment Opportunity in Prime Toronto Location! Welcome to 555 Royal York Rd, ararely offered legal triplex situated on a massive 50 ft frontage lot with 6 legal parking spacesa true gem for investors or end-users alike. This solid, well-maintained property features three fully self-contained units, each boasting 2 generously sized bedrooms and 1 full bathroom, offering excellent functionality and appeal. Each unit is separately metered, with 4 hydro meters in total, and tenants pay their own hydro a major plus for maximizing cash flow.The basement unit is bright and inviting with above-grade windows, creating a warm, main-floor feel that tenants love. The main floor unit is owner-occupied and will be delivered vacant on closing, making it ideal for those looking to move in and offset their mortgage with rental income from the other two units. This is an amazing turnkey opportunity with A+ tenants already in place, providing immediate income and peace of mind. Whether you're an investor looking to expand your portfolio or a homeowner searching for a multi-family property with excellent upside potential, this triplex checks all the boxes. Located in a vibrant, transit-accessible area, you're close to schools, shopping, parks, and major highways making this an attractive spot for quality tenants and long-term appreciation. Don't miss out on this rare offering in a high-demand location! |
| Price | $1,799,988 |
| Taxes: | $5443.35 |
| Occupancy: | Partial |
| Address: | 555 Royal York Road , Toronto, M8Y 2S7, Toronto |
| Directions/Cross Streets: | Royal York Rd/The Queensway |
| Rooms: | 10 |
| Rooms +: | 4 |
| Bedrooms: | 4 |
| Bedrooms +: | 2 |
| Family Room: | T |
| Basement: | Apartment, Walk-Up |
| Level/Floor | Room | Length(ft) | Width(ft) | Descriptions | |
| Room 1 | Main | Living Ro | Picture Window, Combined w/Family, Open Concept | ||
| Room 2 | Main | Kitchen | Modern Kitchen, W/O To Deck, Eat-in Kitchen | ||
| Room 3 | Main | Primary B | Window, Closet | ||
| Room 4 | Main | Bedroom 2 | Window, Closet | ||
| Room 5 | Second | Living Ro | Combined w/Dining | ||
| Room 6 | Second | Dining Ro | Combined w/Living | ||
| Room 7 | Second | Primary B | Picture Window, Closet | ||
| Room 8 | Second | Bedroom 2 | Picture Window, Closet | ||
| Room 9 | Second | Kitchen | Eat-in Kitchen, Window | ||
| Room 10 | Lower | Living Ro | Combined w/Dining, Above Grade Window | ||
| Room 11 | Lower | Dining Ro | Combined w/Living, Above Grade Window | ||
| Room 12 | Lower | Kitchen | Eat-in Kitchen, Above Grade Window | ||
| Room 13 | Lower | Primary B | Window, Closet | ||
| Room 14 | Lower | Bedroom 2 | Window, Closet |
| Washroom Type | No. of Pieces | Level |
| Washroom Type 1 | 4 | Main |
| Washroom Type 2 | 4 | Lower |
| Washroom Type 3 | 4 | Second |
| Washroom Type 4 | 0 | |
| Washroom Type 5 | 0 |
| Total Area: | 0.00 |
| Property Type: | Triplex |
| Style: | 2-Storey |
| Exterior: | Brick |
| Garage Type: | None |
| (Parking/)Drive: | Private |
| Drive Parking Spaces: | 6 |
| Park #1 | |
| Parking Type: | Private |
| Park #2 | |
| Parking Type: | Private |
| Pool: | None |
| Approximatly Square Footage: | 1500-2000 |
| CAC Included: | N |
| Water Included: | N |
| Cabel TV Included: | N |
| Common Elements Included: | N |
| Heat Included: | N |
| Parking Included: | N |
| Condo Tax Included: | N |
| Building Insurance Included: | N |
| Fireplace/Stove: | N |
| Heat Type: | Forced Air |
| Central Air Conditioning: | Central Air |
| Central Vac: | N |
| Laundry Level: | Syste |
| Ensuite Laundry: | F |
| Sewers: | Sewer |
$
%
Years
This calculator is for demonstration purposes only. Always consult a professional
financial advisor before making personal financial decisions.
| Although the information displayed is believed to be accurate, no warranties or representations are made of any kind. |
| SUTTON GROUP-ADMIRAL REALTY INC. |
|
|

Lynn Tribbling
Sales Representative
Dir:
416-252-2221
Bus:
416-383-9525
| Book Showing | Email a Friend |
Jump To:
At a Glance:
| Type: | Freehold - Triplex |
| Area: | Toronto |
| Municipality: | Toronto W07 |
| Neighbourhood: | Stonegate-Queensway |
| Style: | 2-Storey |
| Tax: | $5,443.35 |
| Beds: | 4+2 |
| Baths: | 3 |
| Fireplace: | N |
| Pool: | None |
Locatin Map:
Payment Calculator:

