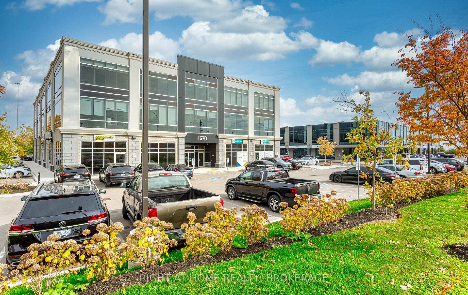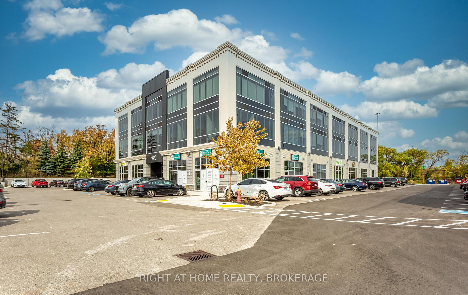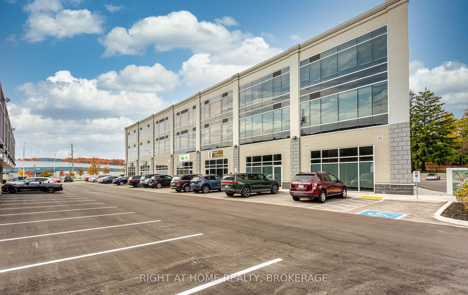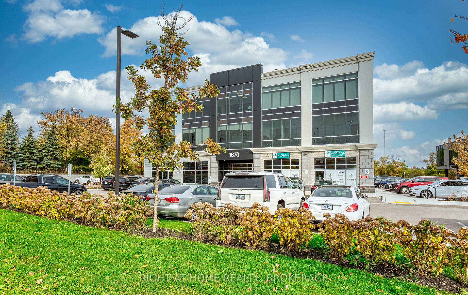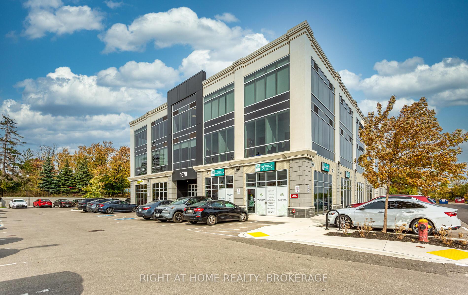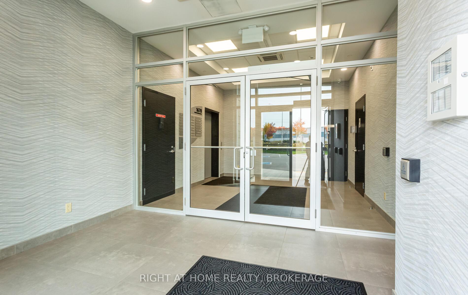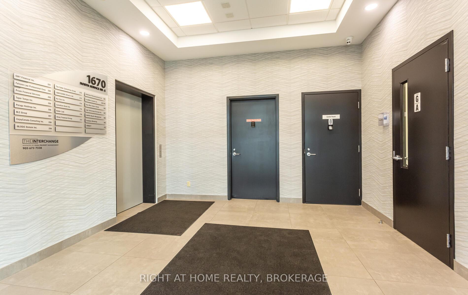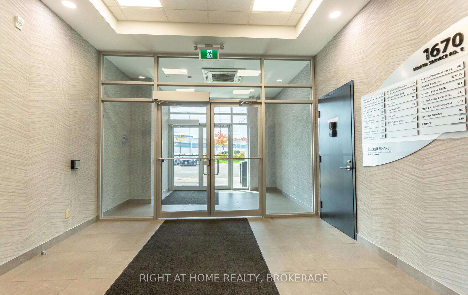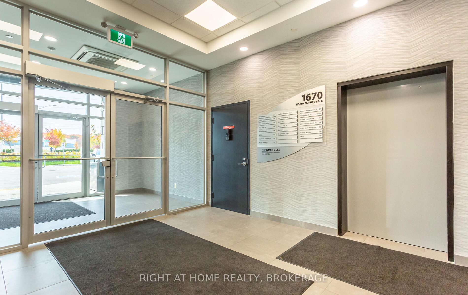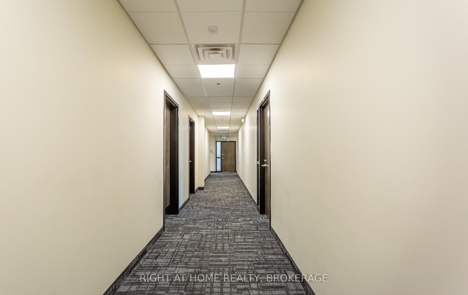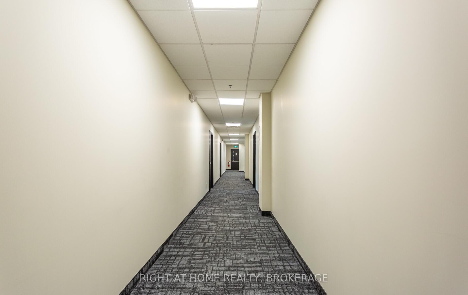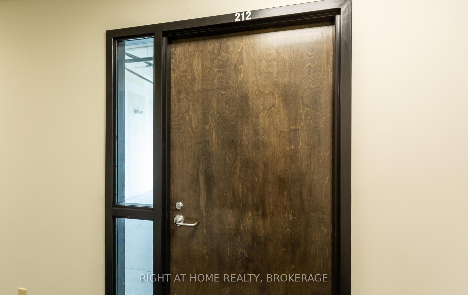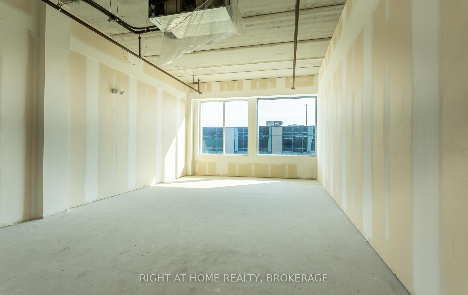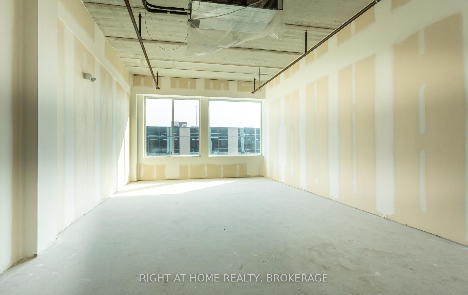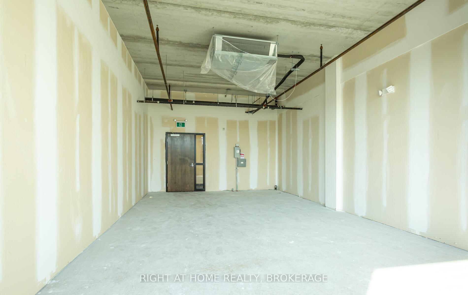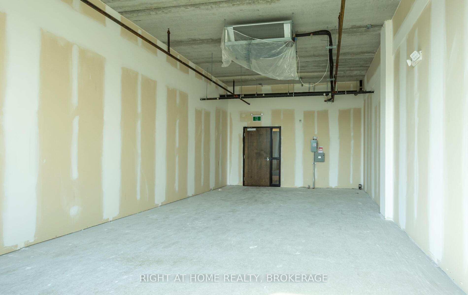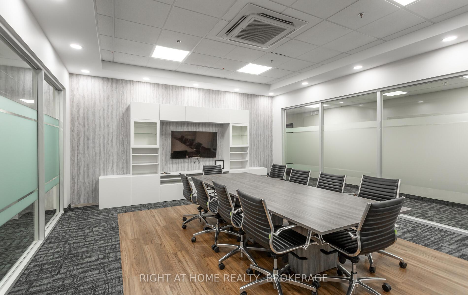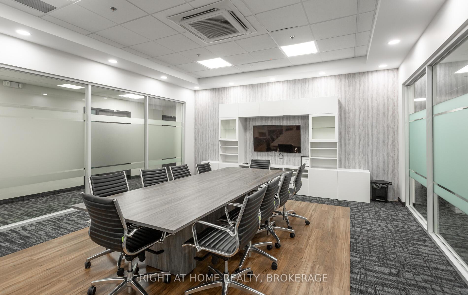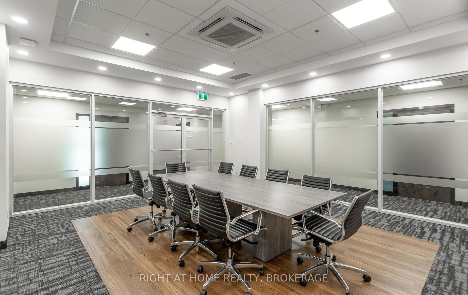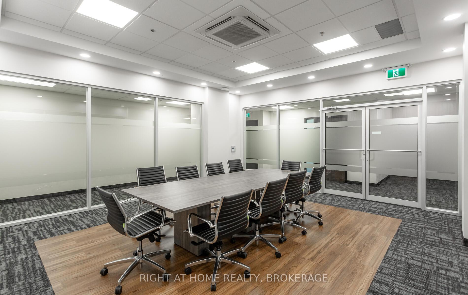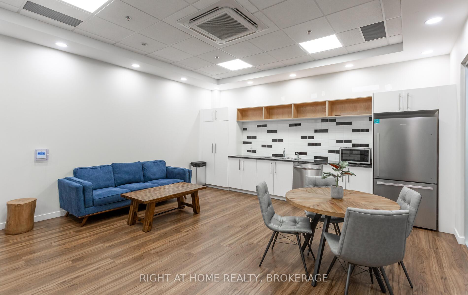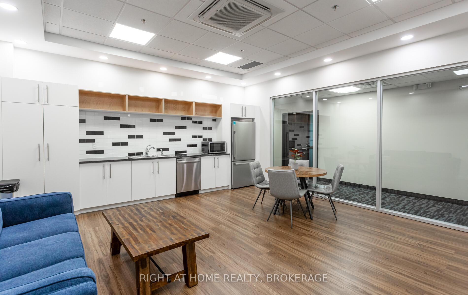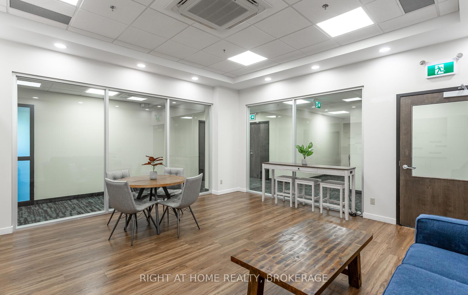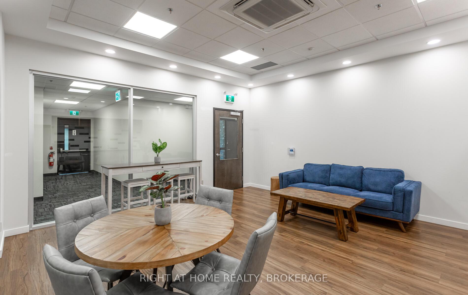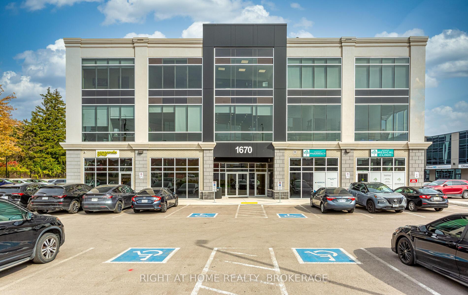$399,000
Available - For Sale
Listing ID: W9889608
1670 North Service Road East , Oakville, L6H 7G3, Halton
| This Premium Office/Commercial Unit Is Perfectly Positioned Near Highways QEW & 403, In A Vibrant Area With Convenient Transit Access To The Go Station. The Brand New 2nd Floor Office Space, Currently In Shell Condition, Boasts A Bright Atmosphere With Expansive Windows And Ample Parking, Ready To Be Customized To Meet Your Business's Unique Requirements. Surrounded By Other Offices And Commercial Spaces, And Situated Close To Oakwood Business Park Plaza, Which Features A Medical Unit, Farm Boy, And Starbucks, This Location Is Ideal For Any Office Use, Including Real Estate, Legal, Or Financial Services. Shared Amenities Include A Boardroom, Common Kitchen, And Washrooms. Buyers Are Encouraged To Conduct Their Own Due Diligence Regarding Zoning And Permitted Uses. **EXTRAS** Strategically located at Oakville/Mississauga Border Close To 403/QEW |
| Mortgage: TAC |
| Price | $399,000 |
| Taxes: | $4318.00 |
| Tax Type: | Annual |
| Monthly Condo Fee: | $394 |
| Occupancy: | Vacant |
| Address: | 1670 North Service Road East , Oakville, L6H 7G3, Halton |
| Postal Code: | L6H 7G3 |
| Province/State: | Halton |
| Directions/Cross Streets: | HWY 403/Ford Drive |
| Washroom Type | No. of Pieces | Level |
| Washroom Type 1 | 0 | |
| Washroom Type 2 | 0 | |
| Washroom Type 3 | 0 | |
| Washroom Type 4 | 0 | |
| Washroom Type 5 | 0 | |
| Washroom Type 6 | 0 | |
| Washroom Type 7 | 0 | |
| Washroom Type 8 | 0 | |
| Washroom Type 9 | 0 | |
| Washroom Type 10 | 0 | |
| Washroom Type 11 | 0 | |
| Washroom Type 12 | 0 | |
| Washroom Type 13 | 0 | |
| Washroom Type 14 | 0 | |
| Washroom Type 15 | 0 | |
| Washroom Type 16 | 0 | |
| Washroom Type 17 | 0 | |
| Washroom Type 18 | 0 | |
| Washroom Type 19 | 0 | |
| Washroom Type 20 | 0 |
| Category: | Office |
| Use: | Professional Office |
| Building Percentage: | F |
| Total Area: | 626.00 |
| Total Area Code: | Square Feet |
| Office/Appartment Area: | 626 |
| Office/Appartment Area Code: | Sq Ft |
| Area Influences: | Major Highway |
| Approximatly Age: | New |
| Sprinklers: | Yes |
| Washrooms: | 0 |
| Heat Type: | Other |
| Central Air Conditioning: | No |
$
%
Years
This calculator is for demonstration purposes only. Always consult a professional
financial advisor before making personal financial decisions.
| Although the information displayed is believed to be accurate, no warranties or representations are made of any kind. |
| RIGHT AT HOME REALTY, BROKERAGE |
|
|

Lynn Tribbling
Sales Representative
Dir:
416-252-2221
Bus:
416-383-9525
| Book Showing | Email a Friend |
Jump To:
At a Glance:
| Type: | Com - Office |
| Area: | Halton |
| Municipality: | Oakville |
| Neighbourhood: | 1014 - QE Queen Elizabeth |
| Approximate Age: | New |
| Tax: | $4,318 |
| Fireplace: | N |
Locatin Map:
Payment Calculator:

