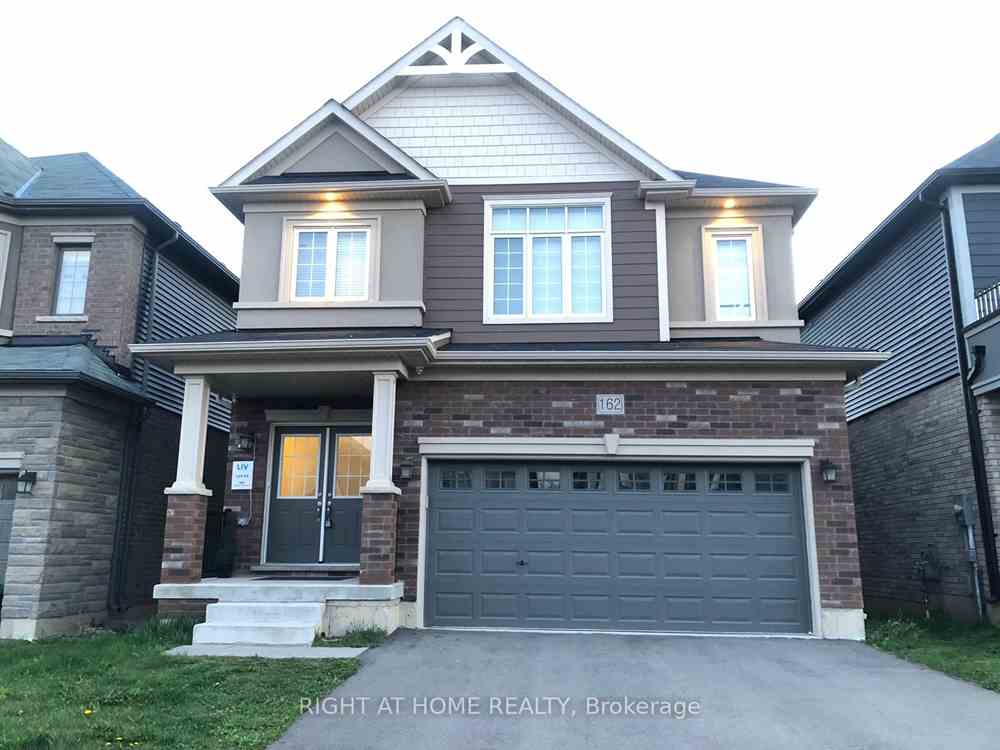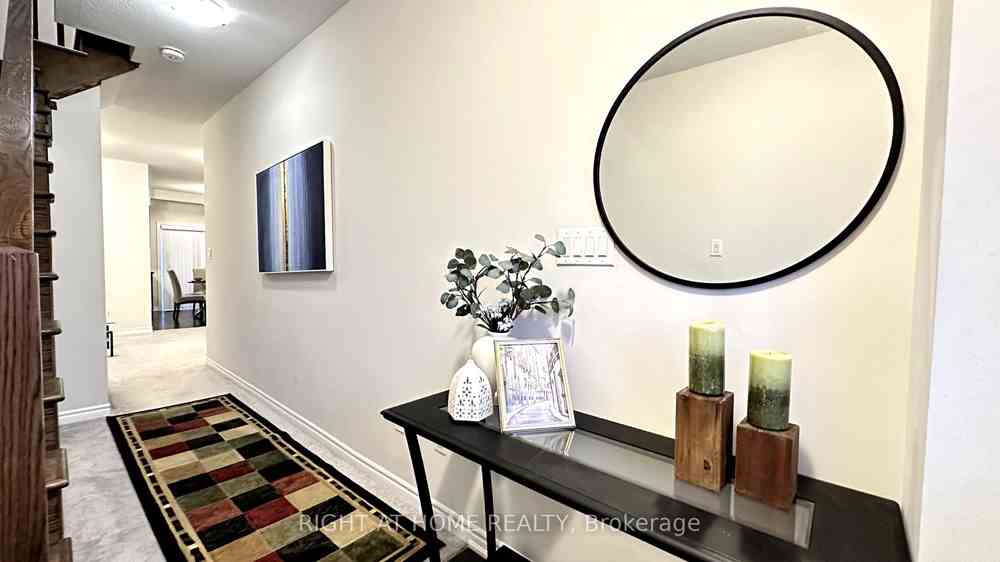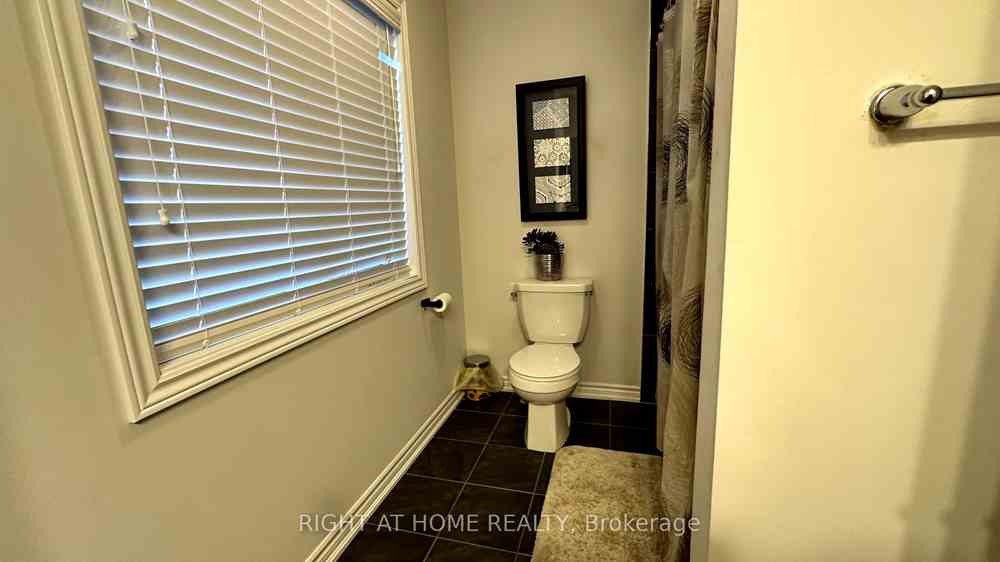$869,999
Available - For Sale
Listing ID: X8278430
162 Bilanski Farm Rd , Brantford, N3S 3J7, Ontario
| Beautiful 4 Bedroom Detached House Located In The Brand New Community Of Brantford. This Stunning Detached Property Boasts 9 ft ceiling And Pot Lights On Main That Adds An Elegant Touch! The Open Concept Layout Seamlessly Combines A Sleek Modern Kitchen With A Spacious Breakfast Area That Opens Up To A Beautiful Deck. Experience The Allure Of A Double Door Entry And The Classic Beauty Of Hardwood Stairs In This Detached Home! Large Master Bedroom W/ 5Pc Ensuite & W/I Closet* Other Good Sized Bedrooms* Located Just Minutes From Hwy 403, Close To Schools, Walking Trails And All Major Amenities* Ready To Move In!! |
| Extras: S/S Fridge, S/S Stove S/S Dishwasher, Microwave, Front Load Washer & Dryer, All Window Coverings & Elfs, *Hot Water Tank Rental* |
| Price | $869,999 |
| Taxes: | $5015.00 |
| Assessment Year: | 2023 |
| DOM | 11 |
| Occupancy by: | Tenant |
| Address: | 162 Bilanski Farm Rd , Brantford, N3S 3J7, Ontario |
| Lot Size: | 36.09 x 97.60 (Feet) |
| Directions/Cross Streets: | Garden Avenue/Pace Ave |
| Rooms: | 8 |
| Bedrooms: | 4 |
| Bedrooms +: | |
| Kitchens: | 1 |
| Family Room: | Y |
| Basement: | Unfinished |
| Approximatly Age: | 0-5 |
| Property Type: | Detached |
| Style: | 2-Storey |
| Exterior: | Brick |
| Garage Type: | Attached |
| (Parking/)Drive: | Private |
| Drive Parking Spaces: | 2 |
| Pool: | None |
| Approximatly Age: | 0-5 |
| Fireplace/Stove: | N |
| Heat Source: | Gas |
| Heat Type: | Forced Air |
| Central Air Conditioning: | Central Air |
| Laundry Level: | Main |
| Sewers: | Sewers |
| Water: | Municipal |
$
%
Years
This calculator is for demonstration purposes only. Always consult a professional
financial advisor before making personal financial decisions.
| Although the information displayed is believed to be accurate, no warranties or representations are made of any kind. |
| RIGHT AT HOME REALTY |
|
|

Lynn Tribbling
Sales Representative
Dir:
416-252-2221
Bus:
416-383-9525
| Book Showing | Email a Friend |
Jump To:
At a Glance:
| Type: | Freehold - Detached |
| Area: | Brantford |
| Municipality: | Brantford |
| Style: | 2-Storey |
| Lot Size: | 36.09 x 97.60(Feet) |
| Approximate Age: | 0-5 |
| Tax: | $5,015 |
| Beds: | 4 |
| Baths: | 3 |
| Fireplace: | N |
| Pool: | None |
Locatin Map:
Payment Calculator:


























