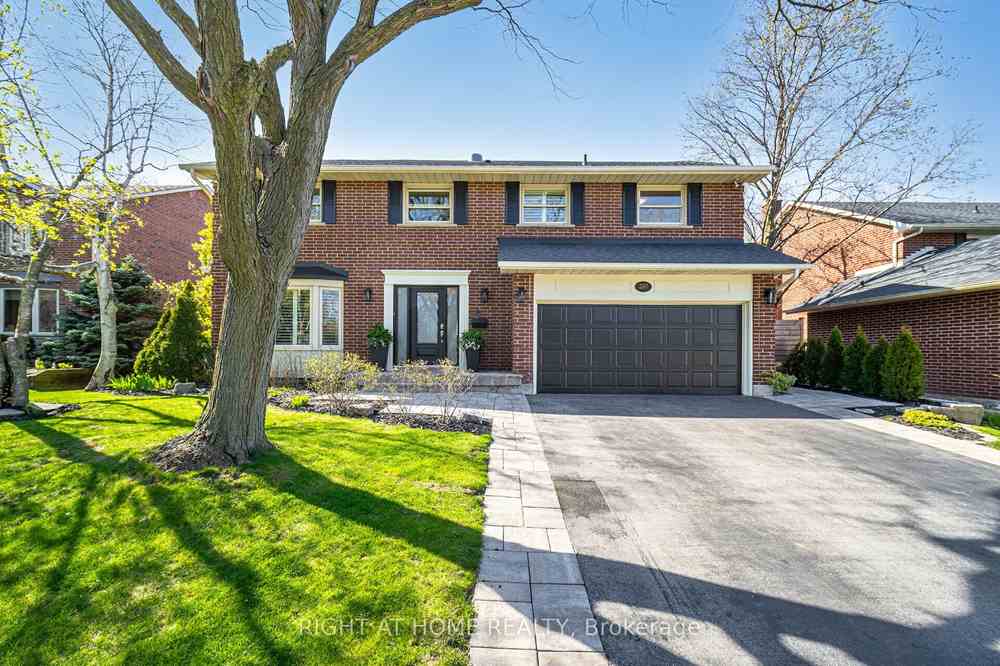$2,388,000
Available - For Sale
Listing ID: W8279836
2267 Dunedin Rd , Oakville, L6J 5V4, Ontario
| Welcome to your Eastlake OASIS nestled in one of Oakville's most coveted school districts. This elegant 4+1 bedroom, 4 bathroom offers the perfect blend of luxury and tranquility with thoughtful improvements that are sure to impress. The stunning private backyard retreat will have you wanting to vacation at home. Enjoy the best of outdoors on your patio with covered gazebo, heated pool and lush green landscaped gardens. In the evenings, retreat downstairs to your cozy renovated, home theatre. Watch a movie enveloped in the best of high-end surround sound. Grab a snack from the kitchenette and nestle down in front of a beautiful fire. Enjoy over 4,000 sq feet of total living space that includes hardwood floors, natural sunlight, new luxurious bathrooms, and storage that just has to be seen. Quiet and safe family community. Close to all amenities: transit, shopping, trails, parks and lake. Nothing to do. Just move in and enjoy! |
| Mortgage: Treat as Clear |
| Extras: Full List Of Improvements and Extras Attached! |
| Price | $2,388,000 |
| Taxes: | $8319.18 |
| DOM | 17 |
| Occupancy by: | Vacant |
| Address: | 2267 Dunedin Rd , Oakville, L6J 5V4, Ontario |
| Lot Size: | 65.03 x 112.53 (Feet) |
| Directions/Cross Streets: | Ford Drive / Dunedin Rd |
| Rooms: | 14 |
| Rooms +: | 1 |
| Bedrooms: | 4 |
| Bedrooms +: | 1 |
| Kitchens: | 1 |
| Family Room: | Y |
| Basement: | Finished |
| Approximatly Age: | 31-50 |
| Property Type: | Detached |
| Style: | 2-Storey |
| Exterior: | Brick |
| Garage Type: | Attached |
| (Parking/)Drive: | Private |
| Drive Parking Spaces: | 4 |
| Pool: | Inground |
| Other Structures: | Garden Shed |
| Approximatly Age: | 31-50 |
| Approximatly Square Footage: | 2500-3000 |
| Property Features: | Park, Ravine, River/Stream, Waterfront |
| Fireplace/Stove: | Y |
| Heat Source: | Gas |
| Heat Type: | Forced Air |
| Central Air Conditioning: | Central Air |
| Laundry Level: | Main |
| Elevator Lift: | N |
| Sewers: | Sewers |
| Water: | Municipal |
| Utilities-Cable: | A |
| Utilities-Hydro: | Y |
| Utilities-Sewers: | Y |
| Utilities-Gas: | Y |
| Utilities-Municipal Water: | Y |
| Utilities-Telephone: | A |
$
%
Years
This calculator is for demonstration purposes only. Always consult a professional
financial advisor before making personal financial decisions.
| Although the information displayed is believed to be accurate, no warranties or representations are made of any kind. |
| RIGHT AT HOME REALTY |
|
|

Lynn Tribbling
Sales Representative
Dir:
416-252-2221
Bus:
416-383-9525
| Virtual Tour | Book Showing | Email a Friend |
Jump To:
At a Glance:
| Type: | Freehold - Detached |
| Area: | Halton |
| Municipality: | Oakville |
| Neighbourhood: | Eastlake |
| Style: | 2-Storey |
| Lot Size: | 65.03 x 112.53(Feet) |
| Approximate Age: | 31-50 |
| Tax: | $8,319.18 |
| Beds: | 4+1 |
| Baths: | 4 |
| Fireplace: | Y |
| Pool: | Inground |
Locatin Map:
Payment Calculator:


























