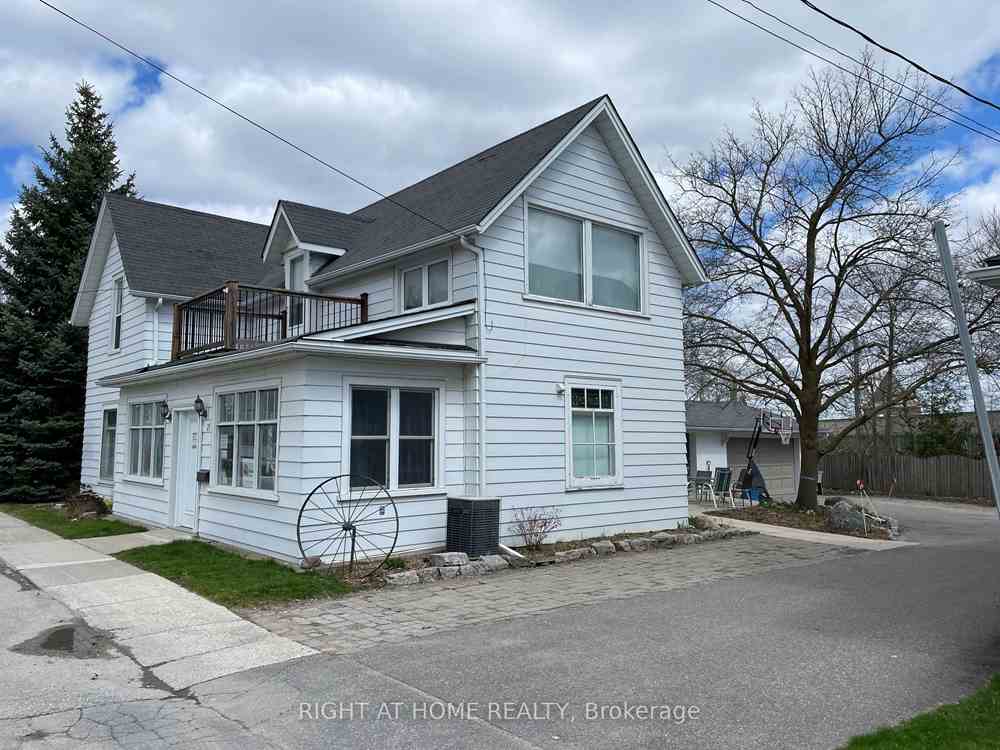$850,000
Available - For Sale
Listing ID: N8273092
23 Church St , Uxbridge, L9P 1G9, Ontario
| "Discover the charm and versatility of this historic century home nestled in a Residential Multiple Density zone, offering unlimited potential for savvy investors or those seeking a unique residence. Boasting a private paved drive and situated on a quiet one-way street, this property offers both privacy and convenience just steps away from downtown amenities. Step inside to find generously sized principal rooms, and character with some original trim still in place, evoking the elegance of yesteryears. Previously utilized as a successful bed and breakfast and a doctors office prior to that. The layout lends itself perfectly to various possibilities, from converting to 2-3 separate apartments to renting individual rooms, catering to diverse lifestyles or investment strategies. Modern upgrades ensure comfort and efficiency, with recently upgraded electrical, a high-efficiency furnace, newer roof shingles, and a central air unit, providing peace of mind and ease of living. While offering immediate livability, this home presents an exciting canvas for customization and enhancement, inviting the creative touch of its new owner. Whether envisioning a multi-family dwelling, income-generating rental property, re-build or restoring it to its former grandeur as a cherished single-family home, the potential abounds. Embrace the opportunity to breathe new life into this historical gem, where character meets possibility. Schedule your showing today and unlock the endless opportunities awaiting at this address. |
| Mortgage: Treat as Clear |
| Extras: Updates: 25 year roof shingles (2012); 7 windows (2008); central air unit (2007): hi-efficient Furnace (2021) |
| Price | $850,000 |
| Taxes: | $4675.18 |
| DOM | 14 |
| Occupancy by: | Tenant |
| Address: | 23 Church St , Uxbridge, L9P 1G9, Ontario |
| Lot Size: | 67.98 x 112.88 (Feet) |
| Acreage: | < .50 |
| Directions/Cross Streets: | Toronto St/Brock/Church |
| Rooms: | 9 |
| Bedrooms: | 4 |
| Bedrooms +: | |
| Kitchens: | 1 |
| Family Room: | Y |
| Basement: | Part Bsmt, Unfinished |
| Approximatly Age: | 100+ |
| Property Type: | Detached |
| Style: | 2-Storey |
| Exterior: | Alum Siding |
| Garage Type: | Attached |
| (Parking/)Drive: | Pvt Double |
| Drive Parking Spaces: | 6 |
| Pool: | None |
| Approximatly Age: | 100+ |
| Property Features: | Hospital, Library, Park, Place Of Worship, Public Transit, Rec Centre |
| Fireplace/Stove: | N |
| Heat Source: | Gas |
| Heat Type: | Forced Air |
| Central Air Conditioning: | Central Air |
| Laundry Level: | Main |
| Elevator Lift: | N |
| Sewers: | Sewers |
| Water: | Municipal |
$
%
Years
This calculator is for demonstration purposes only. Always consult a professional
financial advisor before making personal financial decisions.
| Although the information displayed is believed to be accurate, no warranties or representations are made of any kind. |
| RIGHT AT HOME REALTY |
|
|

Lynn Tribbling
Sales Representative
Dir:
416-252-2221
Bus:
416-383-9525
| Book Showing | Email a Friend |
Jump To:
At a Glance:
| Type: | Freehold - Detached |
| Area: | Durham |
| Municipality: | Uxbridge |
| Neighbourhood: | Uxbridge |
| Style: | 2-Storey |
| Lot Size: | 67.98 x 112.88(Feet) |
| Approximate Age: | 100+ |
| Tax: | $4,675.18 |
| Beds: | 4 |
| Baths: | 4 |
| Fireplace: | N |
| Pool: | None |
Locatin Map:
Payment Calculator:


























