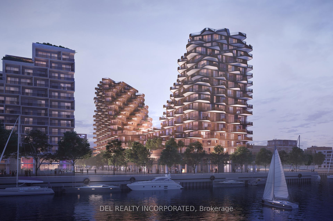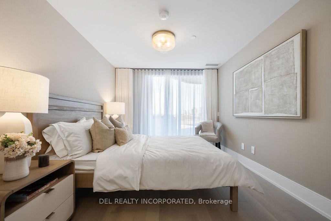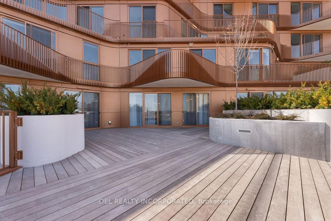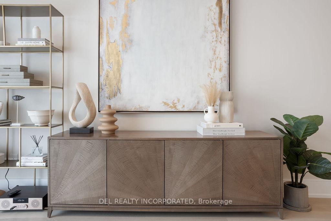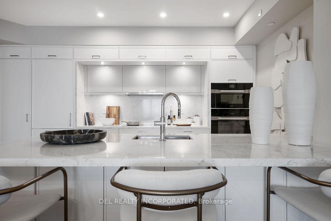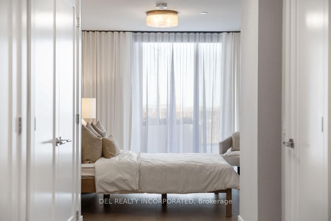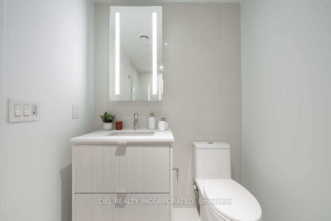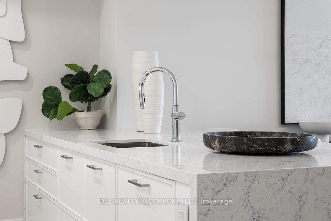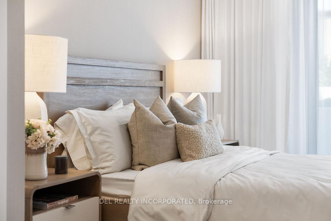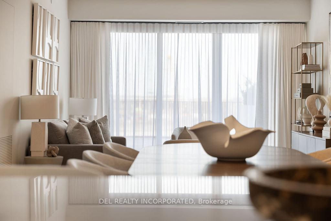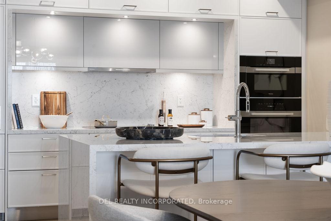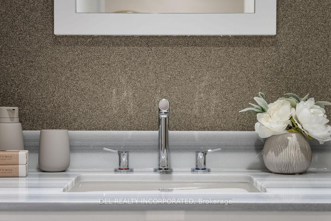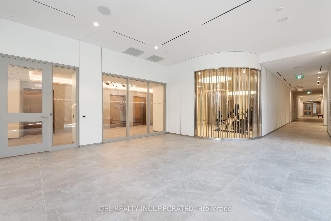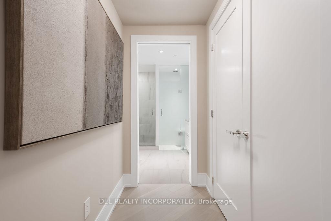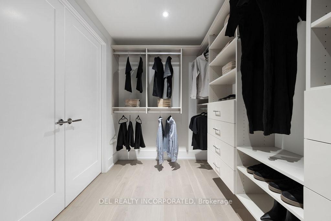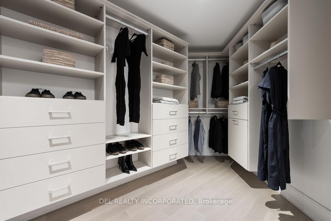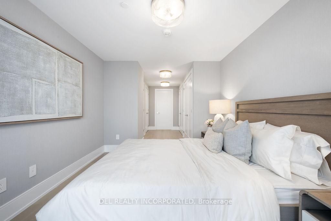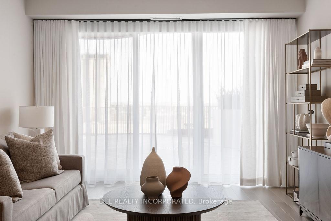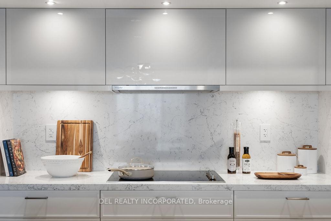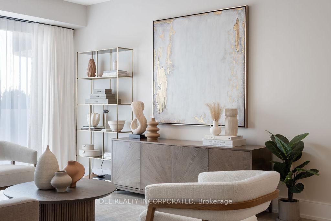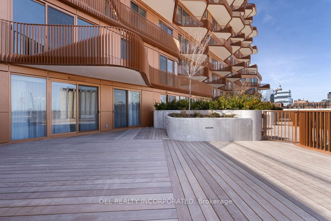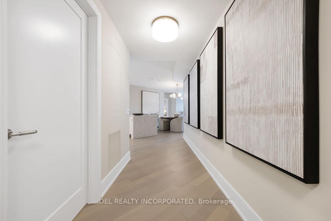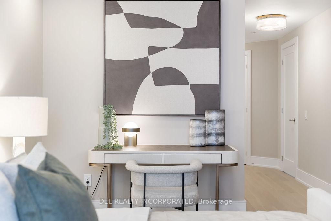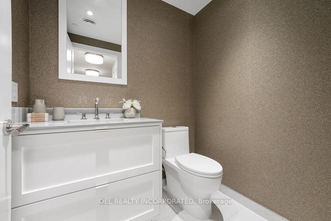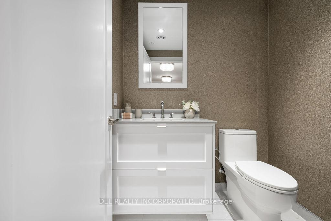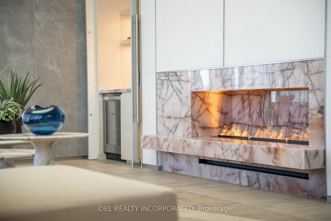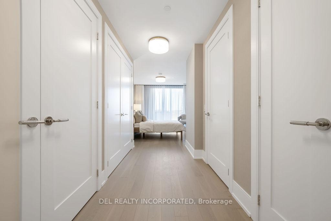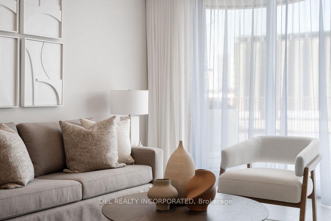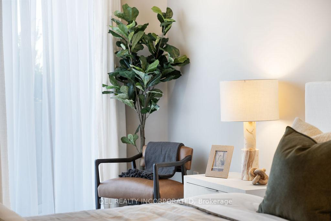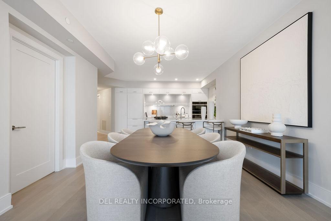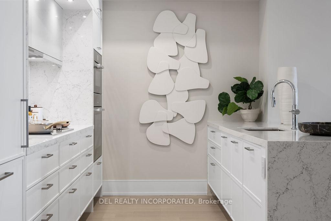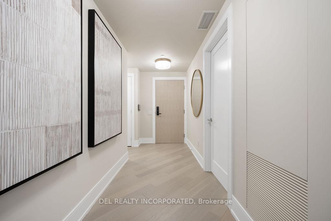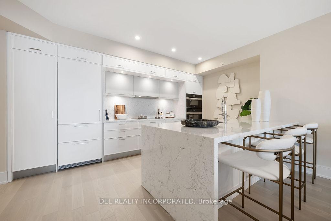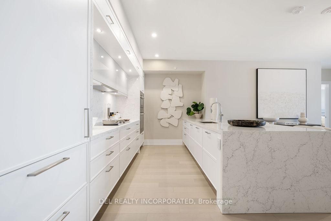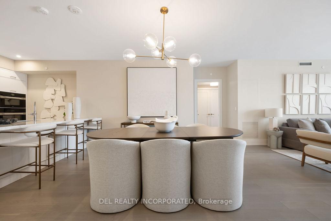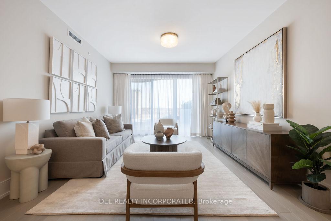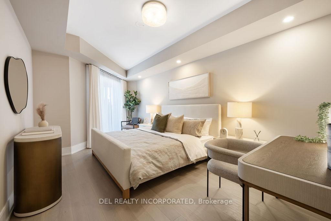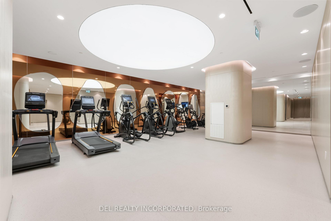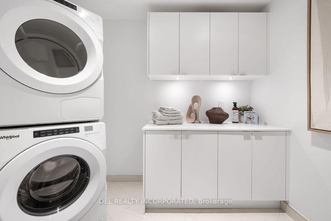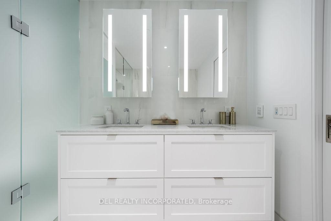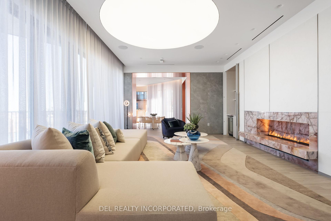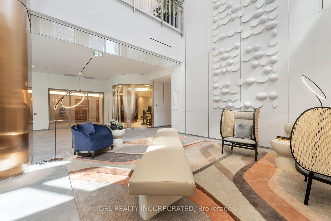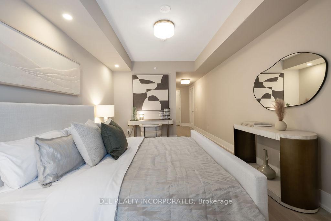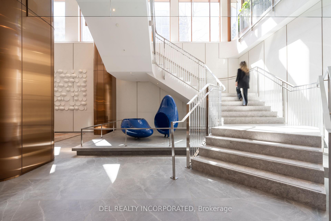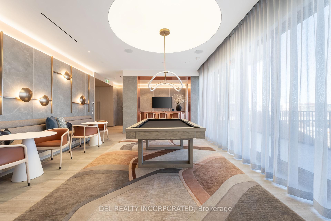$2,650,000
Available - For Sale
Listing ID: C12111010
155 Merchants' Wharf N/A , Toronto, A1A 1A1, Toronto
| Experience elevated waterfront living at Aqualuna, the final opportunity to call Bayside Toronto home. This stunning two-bedroom suite is nestled within a 13-acre master-planned community, offering a rare blend of luxury and tranquility by the lake. Designed with striking architecture and thoughtful layouts, the suite features an expansive 740 sq. ft. outdoor terrace perfect for entertaining, BBQing or unwinding with lake views. Aqualuna is a true architectural gem, where every detail complements the beauty of Toronto's vibrant waterfront. Enjoy a connected lifestyle - just Steps away from St. Lawrence market, the distillery district, waterfront restaurants, and scenic trails, offering the best of downtown living. |
| Price | $2,650,000 |
| Taxes: | $0.00 |
| Occupancy: | Vacant |
| Address: | 155 Merchants' Wharf N/A , Toronto, A1A 1A1, Toronto |
| Postal Code: | A1A 1A1 |
| Province/State: | Toronto |
| Directions/Cross Streets: | Queens Quay & Parliament |
| Level/Floor | Room | Length(ft) | Width(ft) | Descriptions | |
| Room 1 | Main | Living Ro | 30.08 | 12.4 | Combined w/Dining, Combined w/Kitchen |
| Room 2 | Main | Dining Ro | 30.08 | 12.4 | Combined w/Living, Combined w/Kitchen |
| Room 3 | Main | Kitchen | 8.89 | 12 | Combined w/Living, Combined w/Kitchen |
| Room 4 | Main | Primary B | 14.01 | 10.99 | 5 Pc Ensuite, Walk-In Closet(s) |
| Room 5 | Main | Bedroom 2 | 12 | 10 | 3 Pc Ensuite, Hardwood Floor |
| Washroom Type | No. of Pieces | Level |
| Washroom Type 1 | 5 | |
| Washroom Type 2 | 3 | |
| Washroom Type 3 | 2 | |
| Washroom Type 4 | 0 | |
| Washroom Type 5 | 0 |
| Total Area: | 0.00 |
| Approximatly Age: | New |
| Washrooms: | 3 |
| Heat Type: | Fan Coil |
| Central Air Conditioning: | Central Air |
$
%
Years
This calculator is for demonstration purposes only. Always consult a professional
financial advisor before making personal financial decisions.
| Although the information displayed is believed to be accurate, no warranties or representations are made of any kind. |
| DEL REALTY INCORPORATED |
|
|

Lynn Tribbling
Sales Representative
Dir:
416-252-2221
Bus:
416-383-9525
| Book Showing | Email a Friend |
Jump To:
At a Glance:
| Type: | Com - Condo Apartment |
| Area: | Toronto |
| Municipality: | Toronto C08 |
| Neighbourhood: | Waterfront Communities C8 |
| Style: | Apartment |
| Approximate Age: | New |
| Maintenance Fee: | $1,132 |
| Beds: | 2 |
| Baths: | 3 |
| Fireplace: | N |
Locatin Map:
Payment Calculator:

