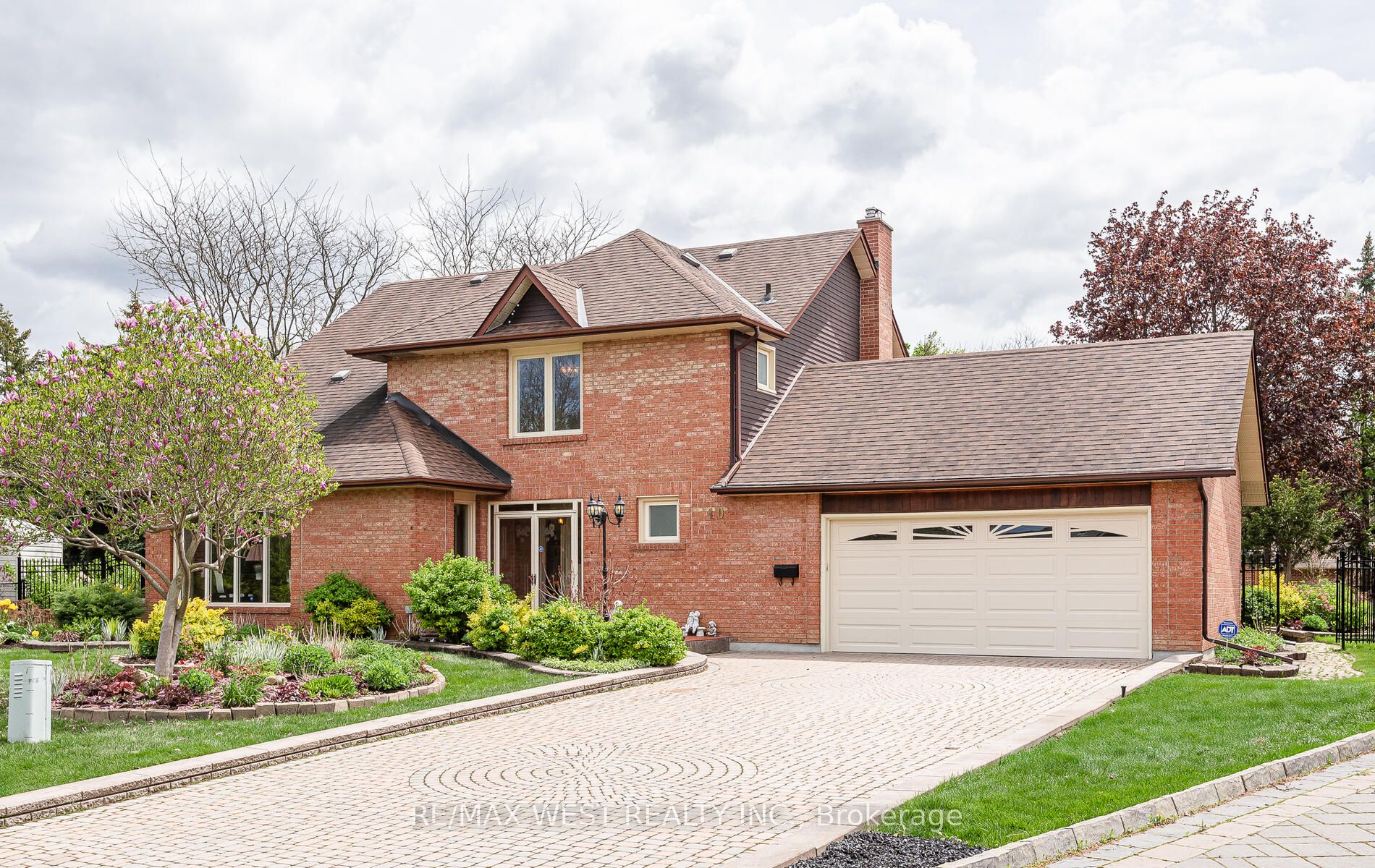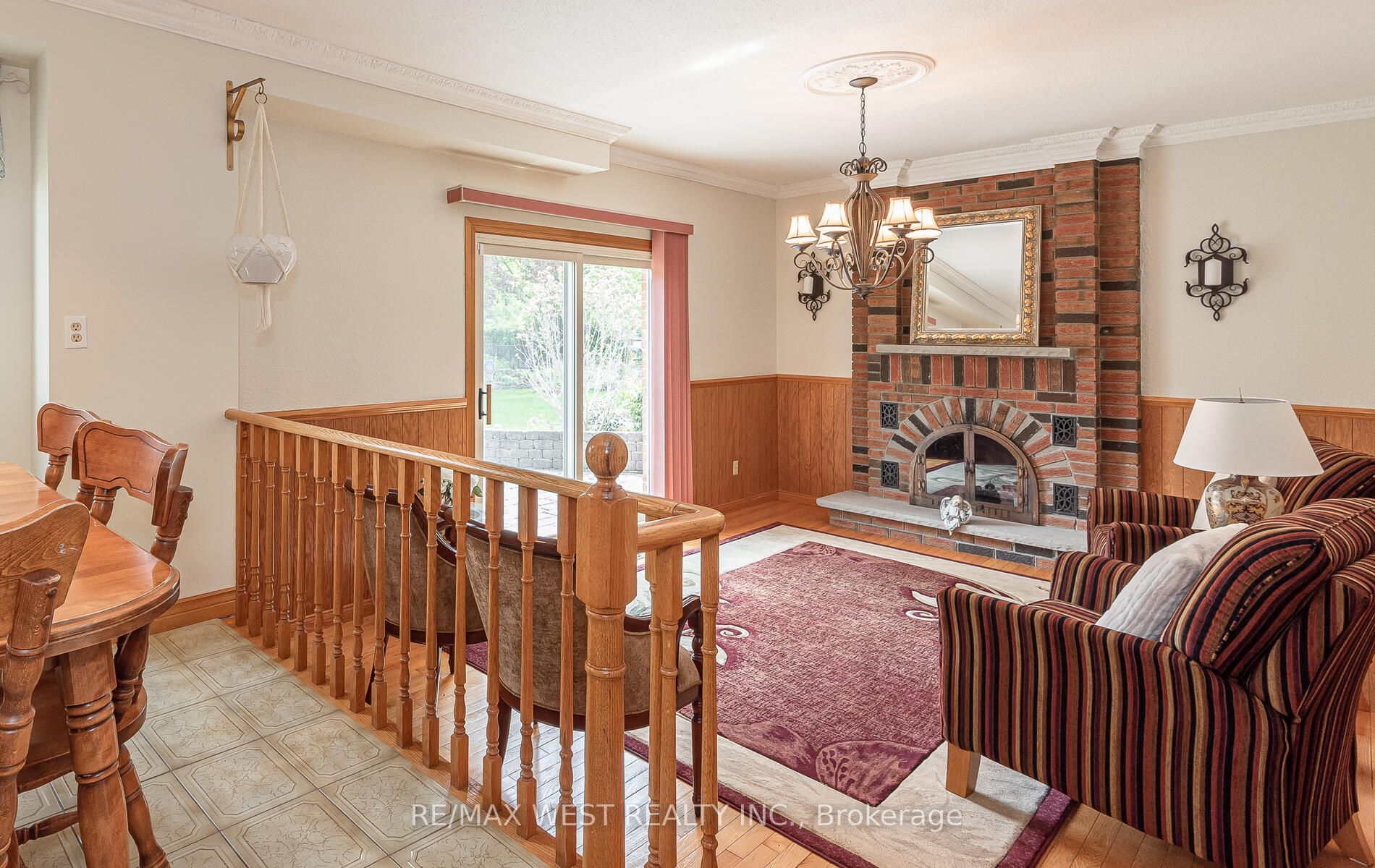$1,329,900
Available - For Sale
Listing ID: W8326002
10 Oldham Cres , Brampton, L6Z 1W3, Ontario
| Amazing "Park Lane Estates" Desired For Its Huge Lots & Oversized 2.5 Garages! Immaculate Condition, Sep Living & Formal Dining Rms, French Doors, Hardwood & Ceramics On Main Level! Open Concept Kitchen & Family Rms, , Brick Fireplace, W/O to Interlocking Patio & A backyard Paradise, A Gardeners Dream Home! Inside Access From Garage To Lg Mud Room, Was Originally Main Fl Laundry Moved To Bsmt. Finished Rec Room With 3PC Bath & Wet Bar. Lots Of Potential. CAC, CVAC, I/G Sprinklers Front & Back. Newer garage Door, GDO, Interlocking Driveway Fits 6 Cars! Garage Floor Is Epoxy For Easy Cleaning. Roof & Windows Have Been Replaced, Not Sure When. Upper Staircase Is Oak! Crown Moulding Throughout. Family friendly neighbourhood. Shows Great! Needs Some Updating But Priced Accordingly. |
| Extras: ** Some Furniture & Lincoln in Garage for Sale Separately** |
| Price | $1,329,900 |
| Taxes: | $7036.14 |
| Address: | 10 Oldham Cres , Brampton, L6Z 1W3, Ontario |
| Lot Size: | 64.08 x 119.16 (Feet) |
| Acreage: | < .50 |
| Directions/Cross Streets: | Conservation Dr/ Carnforth |
| Rooms: | 9 |
| Rooms +: | 2 |
| Bedrooms: | 4 |
| Bedrooms +: | |
| Kitchens: | 1 |
| Family Room: | Y |
| Basement: | Finished |
| Property Type: | Detached |
| Style: | 2-Storey |
| Exterior: | Brick |
| Garage Type: | Attached |
| (Parking/)Drive: | Pvt Double |
| Drive Parking Spaces: | 6 |
| Pool: | None |
| Approximatly Square Footage: | 2000-2500 |
| Property Features: | Grnbelt/Cons, Lake/Pond, Park, Place Of Worship, Public Transit, School |
| Fireplace/Stove: | Y |
| Heat Source: | Gas |
| Heat Type: | Forced Air |
| Central Air Conditioning: | Central Air |
| Laundry Level: | Main |
| Elevator Lift: | N |
| Sewers: | Sewers |
| Water: | Municipal |
$
%
Years
This calculator is for demonstration purposes only. Always consult a professional
financial advisor before making personal financial decisions.
| Although the information displayed is believed to be accurate, no warranties or representations are made of any kind. |
| RE/MAX WEST REALTY INC. |
|
|

Lynn Tribbling
Sales Representative
Dir:
416-252-2221
Bus:
416-383-9525
| Virtual Tour | Book Showing | Email a Friend |
Jump To:
At a Glance:
| Type: | Freehold - Detached |
| Area: | Peel |
| Municipality: | Brampton |
| Neighbourhood: | Snelgrove |
| Style: | 2-Storey |
| Lot Size: | 64.08 x 119.16(Feet) |
| Tax: | $7,036.14 |
| Beds: | 4 |
| Baths: | 4 |
| Fireplace: | Y |
| Pool: | None |
Locatin Map:
Payment Calculator:


























