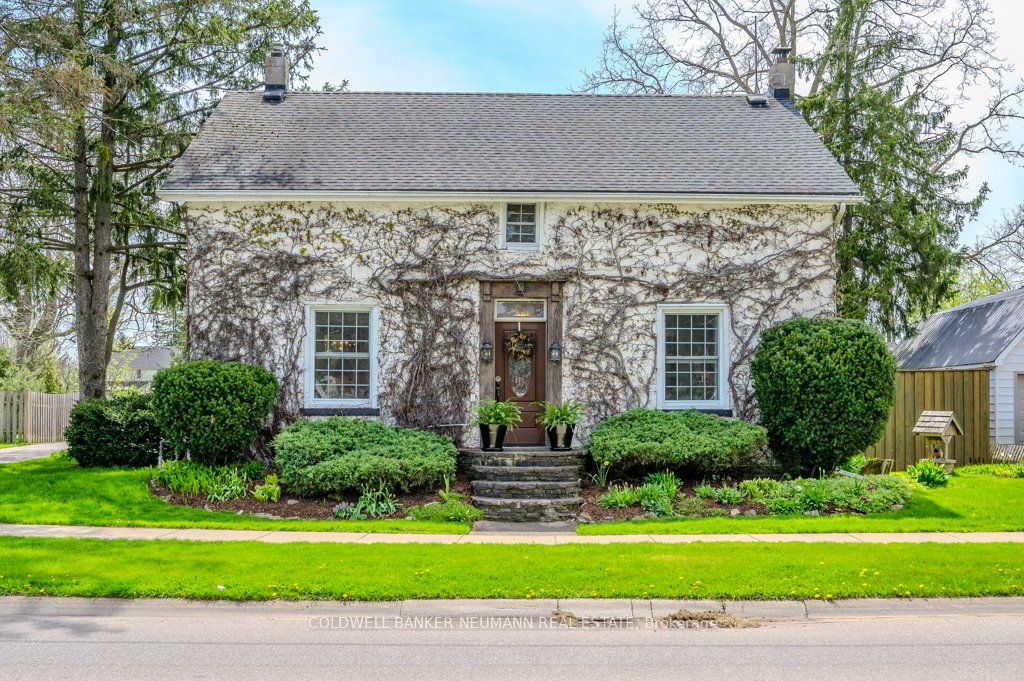$1,199,900
Available - For Sale
Listing ID: X8314890
821 Watson Rd South , Puslinch, N0B 1C0, Ontario
| Country living Charm at its finest. Have you been looking for a little bit more space? Want to be close enough to Guelph for groceries/amenities, kids' sports, etc? This updated and lovingly cared-for home is a rare opportunity for many different buyers. It offers a spacious layout on the main floor with beautiful hardwood floors and a fresh coat of paint, and moving upstairs you'll find 3 bedrooms plus 2 renovated bathrooms featuring heated floors & Yes, there's an ensuite! Off the driveway, you have the opportunity to enter the property at the rear which features laundry, 2 pcs bathroom, and a cozy office/den. If you're looking to run a home office or practice, this room would be perfect for you! Another option is above the detached garage, where there is a loft space that is currently set up as a gym but could easily become a Yoga Studio or personal training space. This home is within walking distance of a new childrens park, hiking trails, and a coffee shop. Beautiful views out of every window, lovely gardens, and endless features make this country property one you won't want to miss! |
| Price | $1,199,900 |
| Taxes: | $4393.97 |
| Address: | 821 Watson Rd South , Puslinch, N0B 1C0, Ontario |
| Lot Size: | 90.60 x 148.30 (Feet) |
| Directions/Cross Streets: | Arkell X Watson |
| Rooms: | 4 |
| Bedrooms: | 3 |
| Bedrooms +: | |
| Kitchens: | 1 |
| Family Room: | Y |
| Basement: | Part Bsmt, Unfinished |
| Property Type: | Detached |
| Style: | 2-Storey |
| Exterior: | Board/Batten, Stone |
| Garage Type: | Detached |
| (Parking/)Drive: | Private |
| Drive Parking Spaces: | 8 |
| Pool: | None |
| Approximatly Square Footage: | 2000-2500 |
| Fireplace/Stove: | Y |
| Heat Source: | Gas |
| Heat Type: | Radiant |
| Central Air Conditioning: | Wall Unit |
| Sewers: | Septic |
| Water: | Well |
$
%
Years
This calculator is for demonstration purposes only. Always consult a professional
financial advisor before making personal financial decisions.
| Although the information displayed is believed to be accurate, no warranties or representations are made of any kind. |
| COLDWELL BANKER NEUMANN REAL ESTATE |
|
|

Lynn Tribbling
Sales Representative
Dir:
416-252-2221
Bus:
416-383-9525
| Virtual Tour | Book Showing | Email a Friend |
Jump To:
At a Glance:
| Type: | Freehold - Detached |
| Area: | Wellington |
| Municipality: | Puslinch |
| Neighbourhood: | Rural Puslinch |
| Style: | 2-Storey |
| Lot Size: | 90.60 x 148.30(Feet) |
| Tax: | $4,393.97 |
| Beds: | 3 |
| Baths: | 3 |
| Fireplace: | Y |
| Pool: | None |
Locatin Map:
Payment Calculator:


























