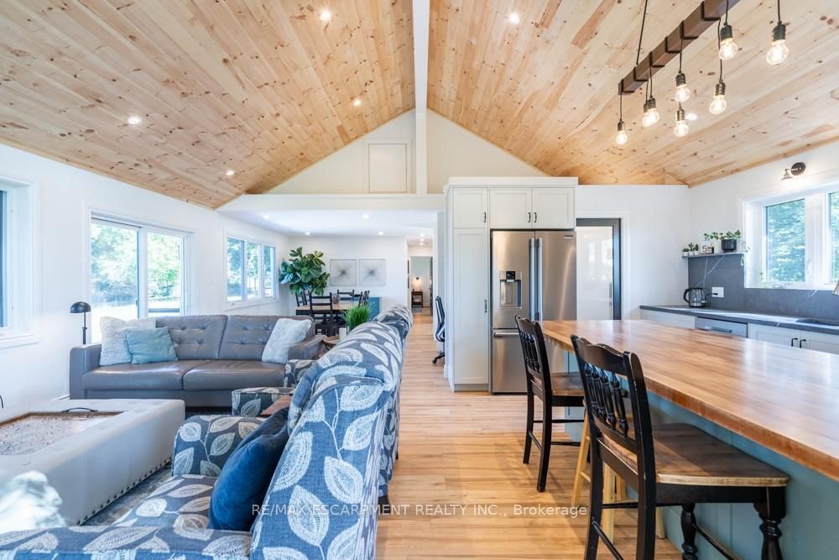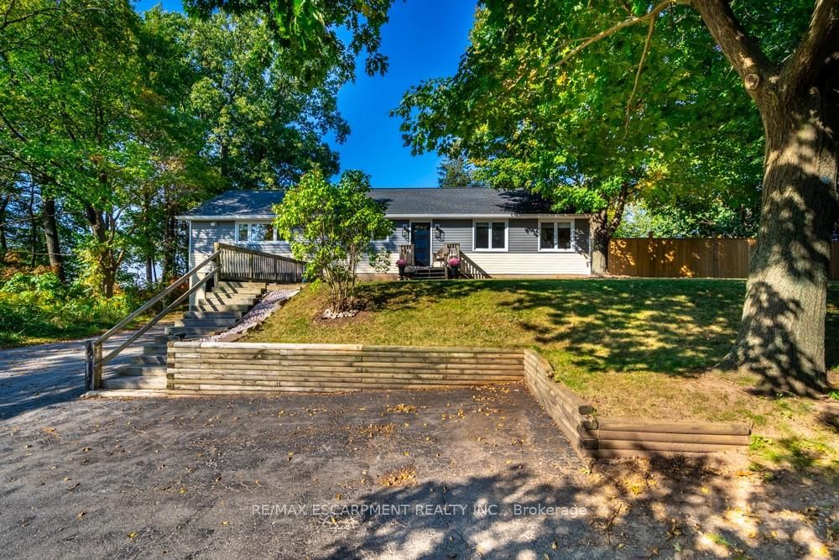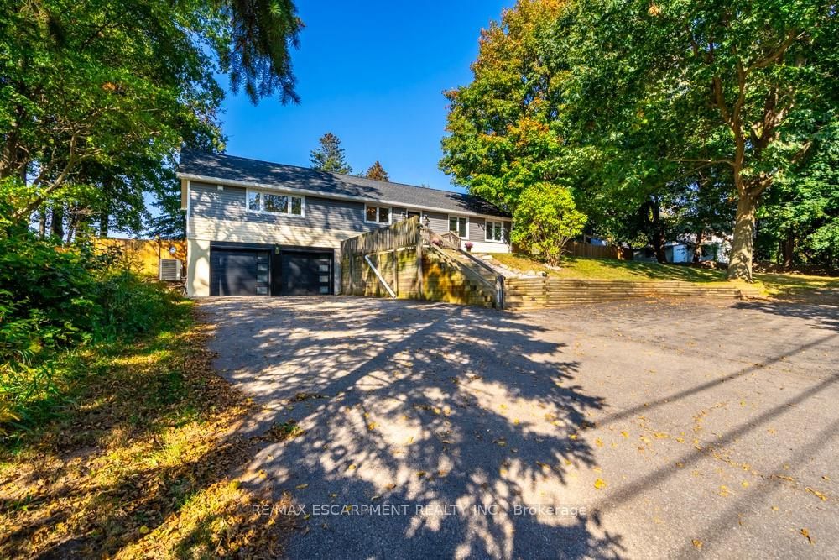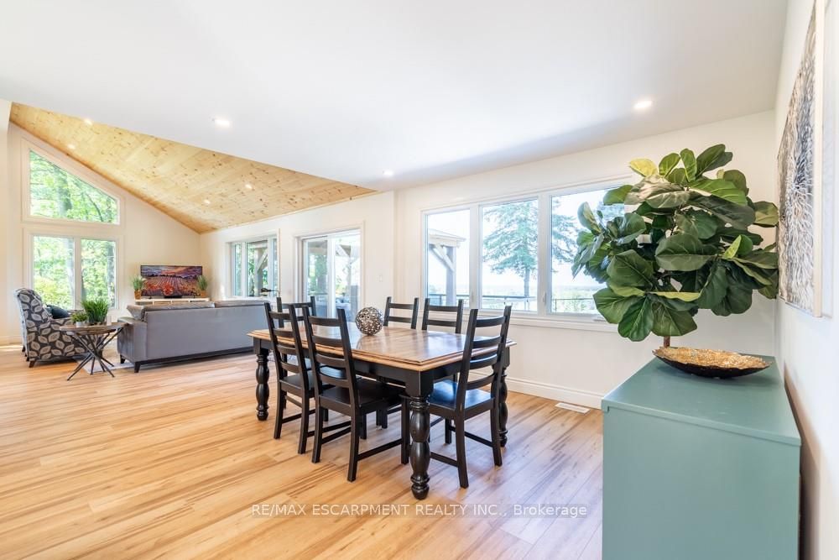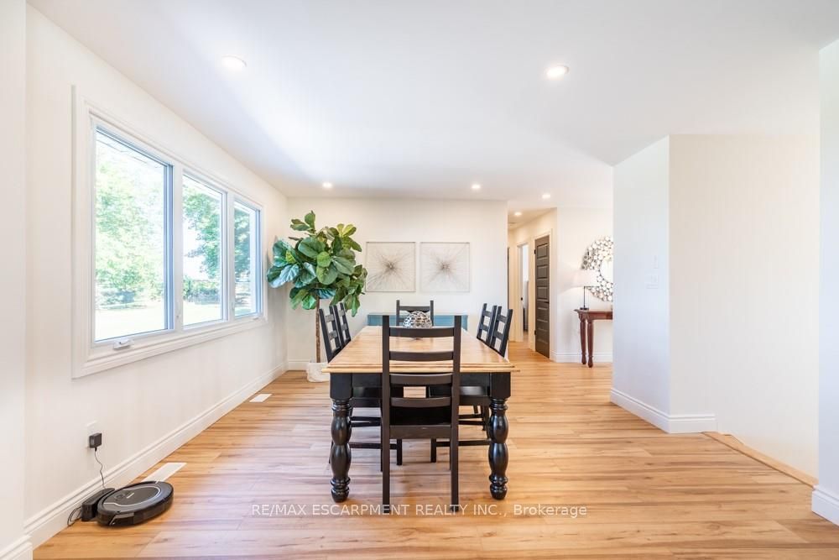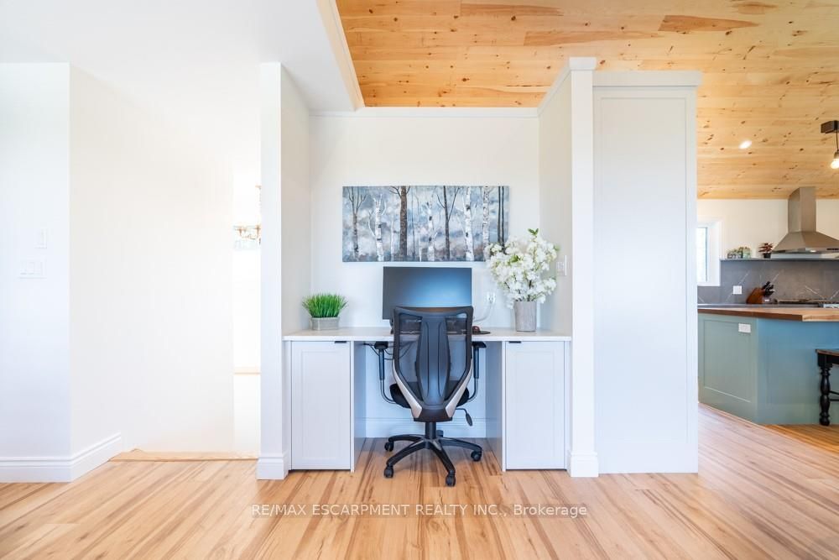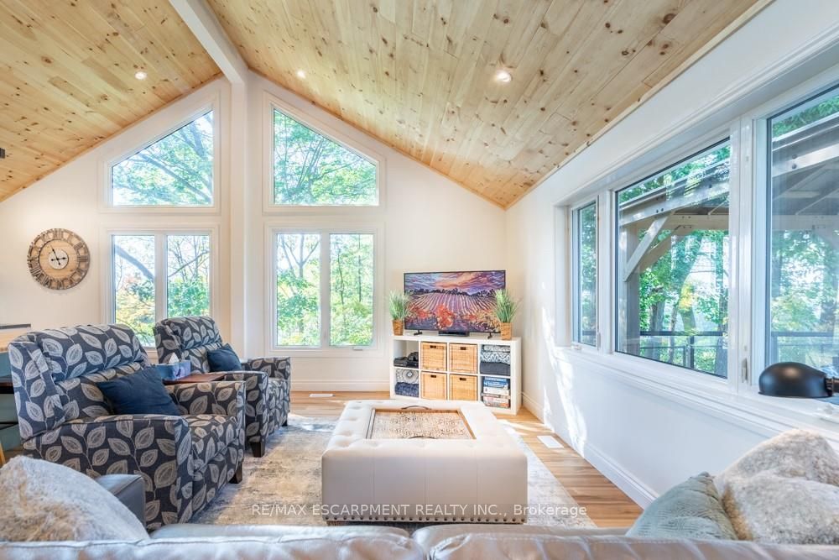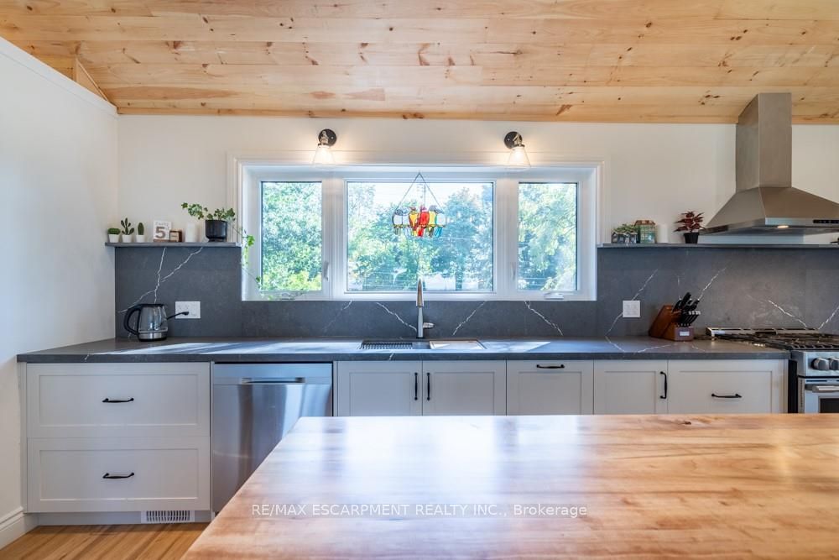$974,900
Available - For Sale
Listing ID: X8314386
607 Hwy 20 , Pelham, L0S 1C0, Ontario
| Introducing 607 Hwy 20, Fonthill - a beacon of luxury overlooking gorgeous Golf Course. This property, renovated top-to-bottom in 2023, boasts unmatched panoramic vistas that stretch across the Niagara region to Lake Ontario. Every detail was meticulously engineered and professionally designed, from its vaulted ceilings that grace the kitchen and living areas, to the sleek luxury vinyl flooring underfoot. The gourmet kitchen stands out with its custom cabinetry, expansive pantry, quartz countertops, stylish backsplash, and is complete with brand-new Frigidaire Professional Series stainless steel appliances. The home offers spacious living with 2 large upstairs bedrooms and 1 in the basement. The primary suite further delights with a dedicated dressing room complete with built-ins and a lavish ensuite bathroom. Modern amenities haven't been overlooked; the home is outfitted with new HVAC, drywall, plumbing, electrical, insulation, siding, and a generous double car garage. The outdoor space is equally impressive. An existing concrete pad awaits your dream spa or hot tub, complemented by a nearly-new deck and a 12x16 gazebo perfect for serene moments or entertaining. With a finished basement, new garage & entry doors, this home is a testament to refined living. Secure your slice of custom-renovated luxury nestled against one of Niagara's premier golf landscapes. Septic Tank inspected and cleaned in 2022 |
| Price | $974,900 |
| Taxes: | $3784.00 |
| Assessment Year: | 2023 |
| Address: | 607 Hwy 20 , Pelham, L0S 1C0, Ontario |
| Lot Size: | 121.56 x 140.00 (Feet) |
| Acreage: | < .50 |
| Directions/Cross Streets: | Victoria Avenue To Highway 20 |
| Rooms: | 5 |
| Bedrooms: | 2 |
| Bedrooms +: | 1 |
| Kitchens: | 1 |
| Family Room: | N |
| Basement: | Full, Part Fin |
| Property Type: | Detached |
| Style: | Bungalow-Raised |
| Exterior: | Vinyl Siding |
| Garage Type: | Attached |
| (Parking/)Drive: | Pvt Double |
| Drive Parking Spaces: | 8 |
| Pool: | None |
| Property Features: | Golf |
| Fireplace/Stove: | Y |
| Heat Source: | Gas |
| Heat Type: | Forced Air |
| Central Air Conditioning: | Central Air |
| Sewers: | Septic |
| Water: | Other |
| Water Supply Types: | Cistern |
$
%
Years
This calculator is for demonstration purposes only. Always consult a professional
financial advisor before making personal financial decisions.
| Although the information displayed is believed to be accurate, no warranties or representations are made of any kind. |
| RE/MAX ESCARPMENT REALTY INC. |
|
|

Lynn Tribbling
Sales Representative
Dir:
416-252-2221
Bus:
416-383-9525
| Virtual Tour | Book Showing | Email a Friend |
Jump To:
At a Glance:
| Type: | Freehold - Detached |
| Area: | Niagara |
| Municipality: | Pelham |
| Style: | Bungalow-Raised |
| Lot Size: | 121.56 x 140.00(Feet) |
| Tax: | $3,784 |
| Beds: | 2+1 |
| Baths: | 3 |
| Fireplace: | Y |
| Pool: | None |
Locatin Map:
Payment Calculator:

