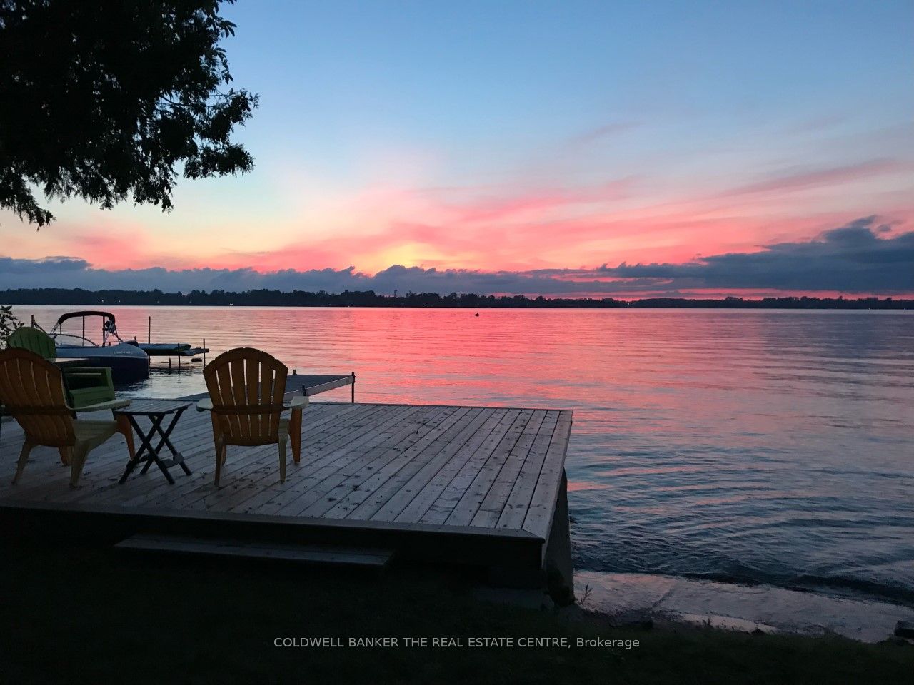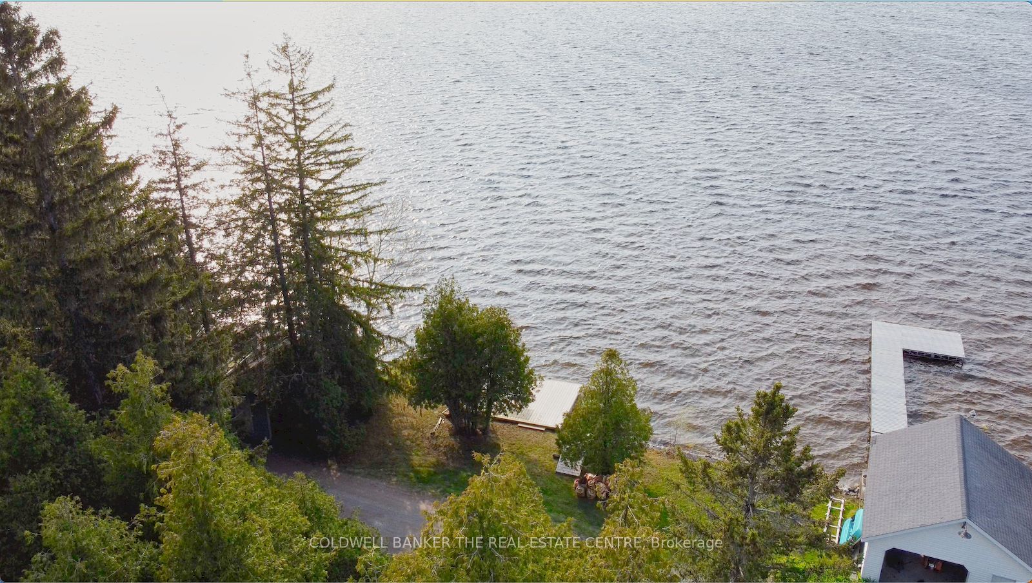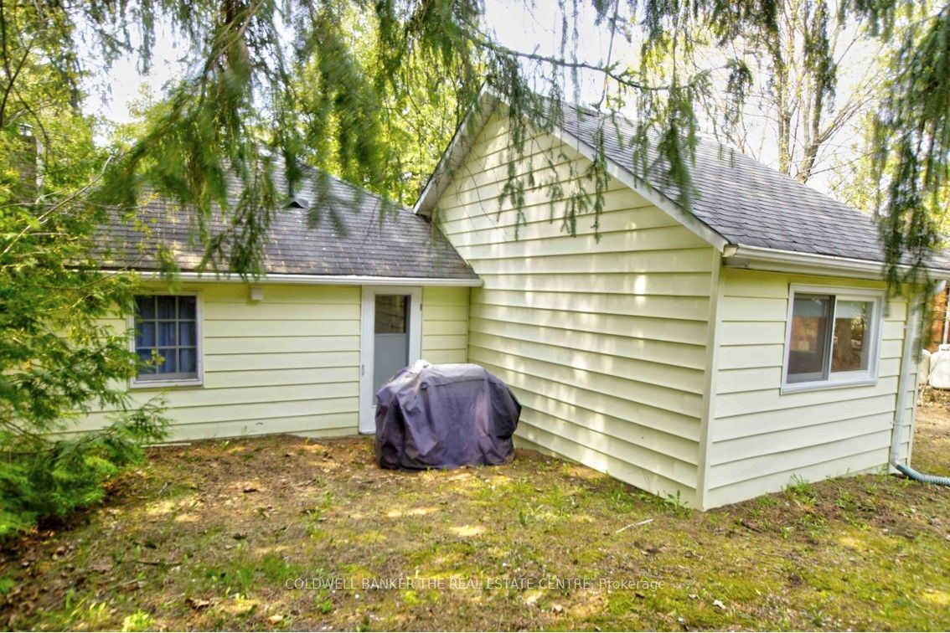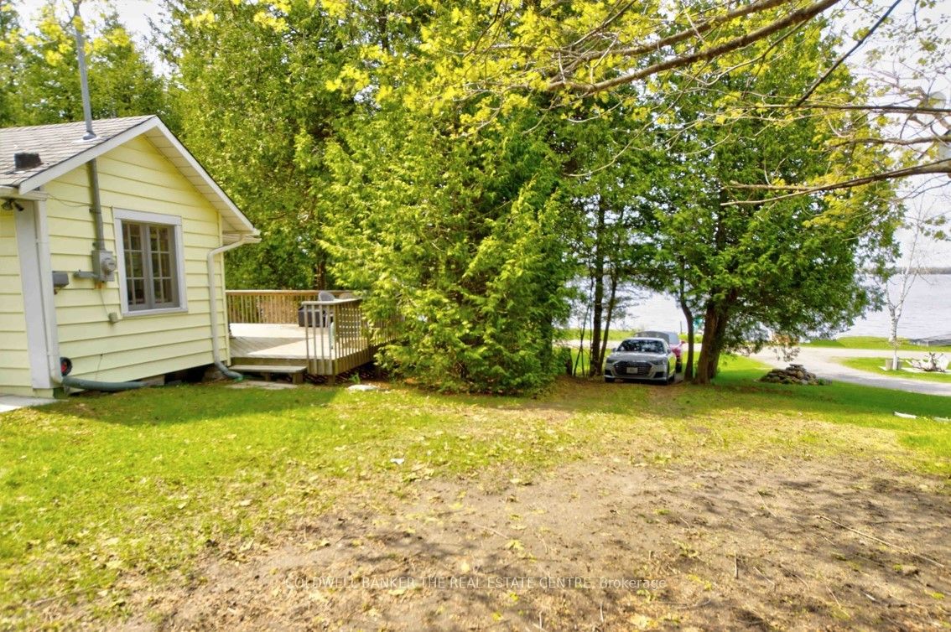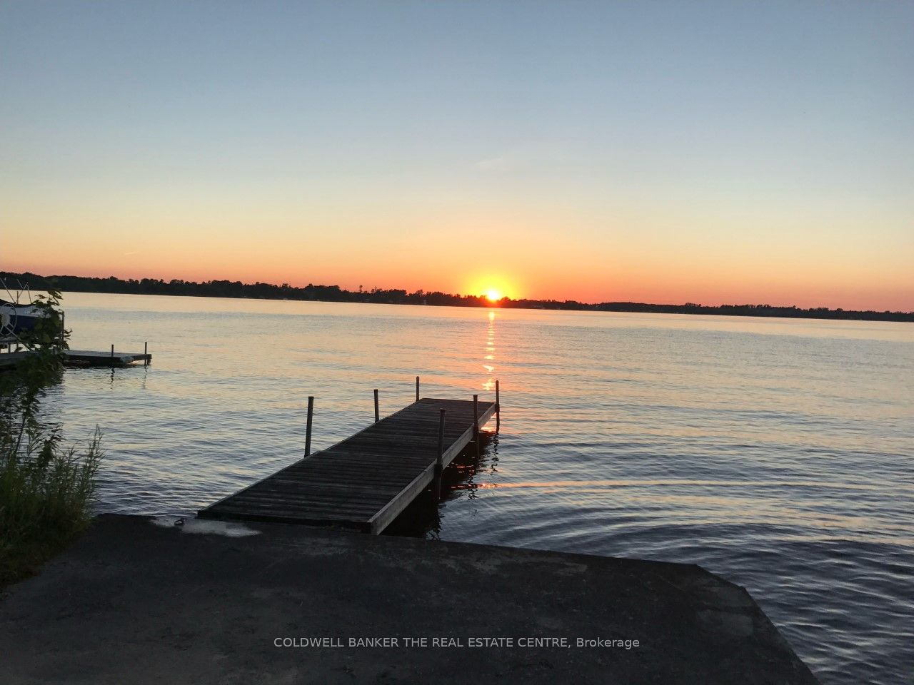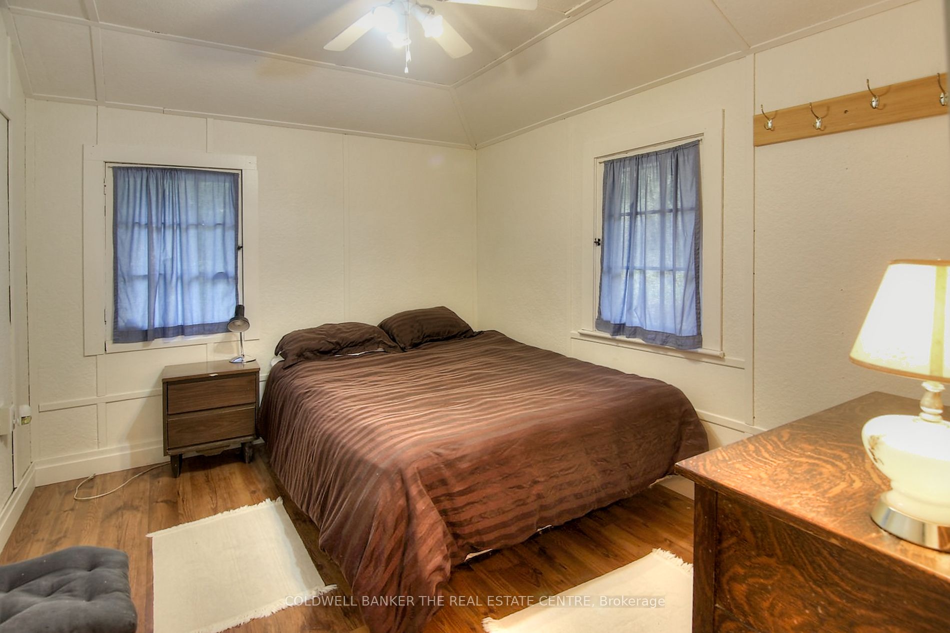$714,800
Available - For Sale
Listing ID: X8312902
111 Grove Rd , Kawartha Lakes, K0M 1N0, Ontario
| **Charming Circa 1930 three season cottage with 77ft of pristine sandy wade in waterfront on highly sought after Cameron Lake!!** Spacious 4 bdrm and 1 bath bungalow with original wood floors as well as some updated laminate flooring* Front sunroom that overlooks the lake & offers a W/O to a 38ft sundeck* Aluminum soffits & eves & vinyl siding* Large great room with stone fireplace and a wood burning insert* Updated Maple kitchen with pantry and pass thru to great rm* Enjoy sunset views from your lakeside 19'x 16' sundeck plus docking* Some of the best waterfront in all of the Kawarthas with wide open lake views!!* Just mins into Fenelon Falls by car or boat* Part of the Trent System of lakes - boat from lake to lake* The water levels are maintained throughout the year* 1.5 hours from the GTA - easy year round access!* Septic and drilled well were installed in 2005!! Enjoy all aspects of cottage life and only a few mins to town and all amenities!! |
| Extras: Note The Low Taxes. Exclusive Use Of Waterfront Without The High Taxes Of Ownership. New owner can purchase waterfront from town or continue with exclusive use without purchasing. Nobody else can use it or buy it!! |
| Price | $714,800 |
| Taxes: | $2672.00 |
| Assessment: | $232000 |
| Assessment Year: | 2023 |
| Address: | 111 Grove Rd , Kawartha Lakes, K0M 1N0, Ontario |
| Lot Size: | 77.00 x 233.00 (Feet) |
| Acreage: | < .50 |
| Directions/Cross Streets: | County Rd 8 And Grove Rd |
| Rooms: | 8 |
| Bedrooms: | 4 |
| Bedrooms +: | |
| Kitchens: | 1 |
| Family Room: | N |
| Basement: | None |
| Approximatly Age: | 51-99 |
| Property Type: | Detached |
| Style: | Bungalow |
| Exterior: | Vinyl Siding |
| Garage Type: | None |
| (Parking/)Drive: | Private |
| Drive Parking Spaces: | 6 |
| Pool: | None |
| Other Structures: | Garden Shed |
| Approximatly Age: | 51-99 |
| Approximatly Square Footage: | 1100-1500 |
| Property Features: | Level, Waterfront, Wooded/Treed |
| Fireplace/Stove: | Y |
| Heat Source: | Electric |
| Heat Type: | Baseboard |
| Central Air Conditioning: | None |
| Sewers: | Septic |
| Water: | Well |
| Water Supply Types: | Drilled Well |
| Utilities-Cable: | N |
| Utilities-Hydro: | Y |
| Utilities-Gas: | N |
| Utilities-Telephone: | A |
$
%
Years
This calculator is for demonstration purposes only. Always consult a professional
financial advisor before making personal financial decisions.
| Although the information displayed is believed to be accurate, no warranties or representations are made of any kind. |
| COLDWELL BANKER THE REAL ESTATE CENTRE |
|
|

Lynn Tribbling
Sales Representative
Dir:
416-252-2221
Bus:
416-383-9525
| Virtual Tour | Book Showing | Email a Friend |
Jump To:
At a Glance:
| Type: | Freehold - Detached |
| Area: | Kawartha Lakes |
| Municipality: | Kawartha Lakes |
| Neighbourhood: | Rural Fenelon |
| Style: | Bungalow |
| Lot Size: | 77.00 x 233.00(Feet) |
| Approximate Age: | 51-99 |
| Tax: | $2,672 |
| Beds: | 4 |
| Baths: | 1 |
| Fireplace: | Y |
| Pool: | None |
Locatin Map:
Payment Calculator:

