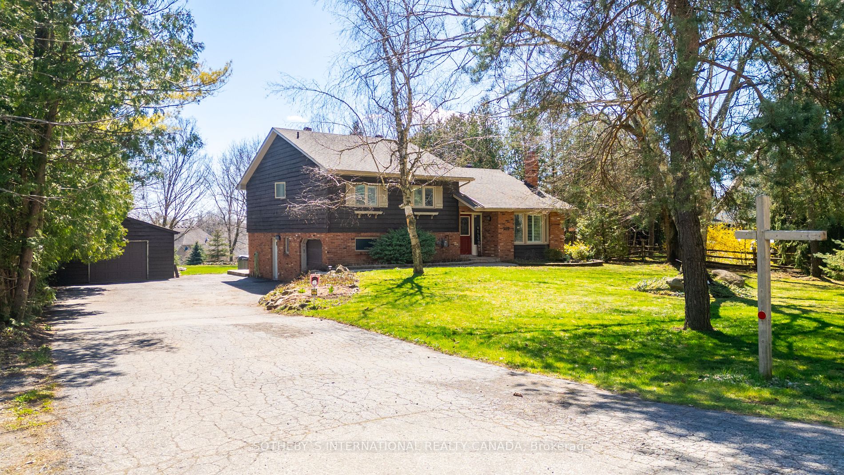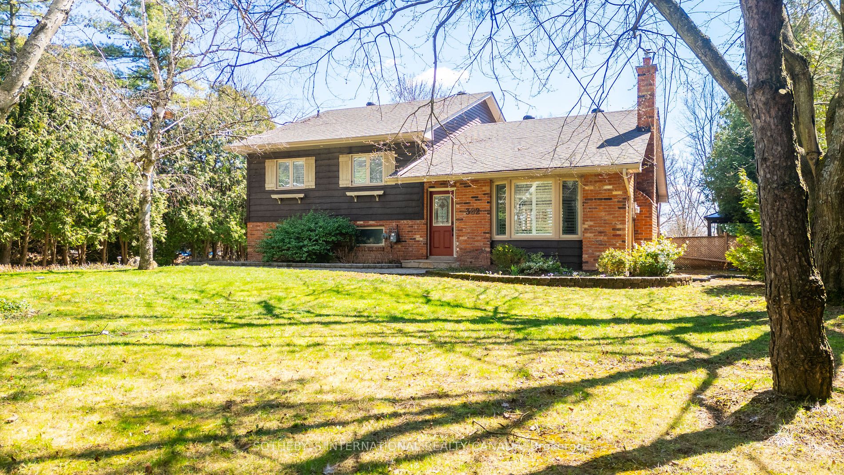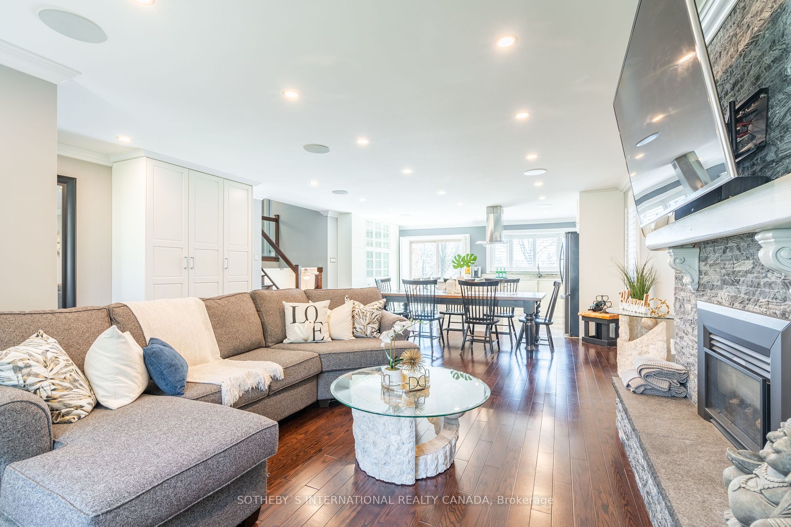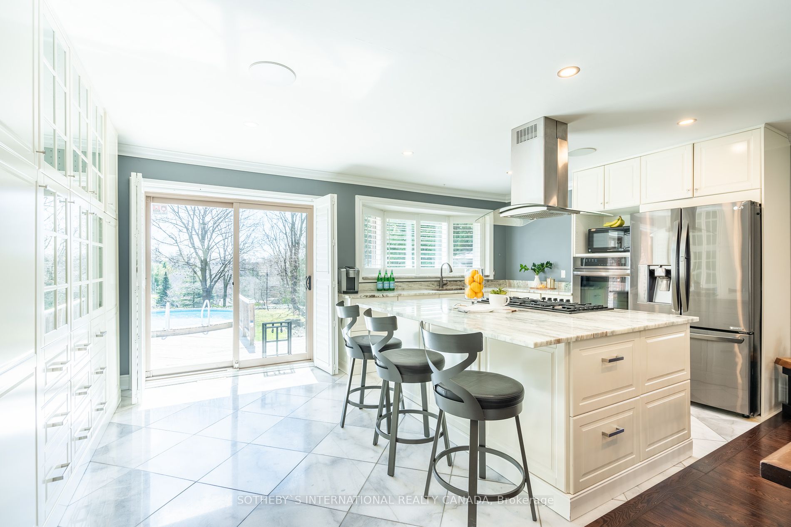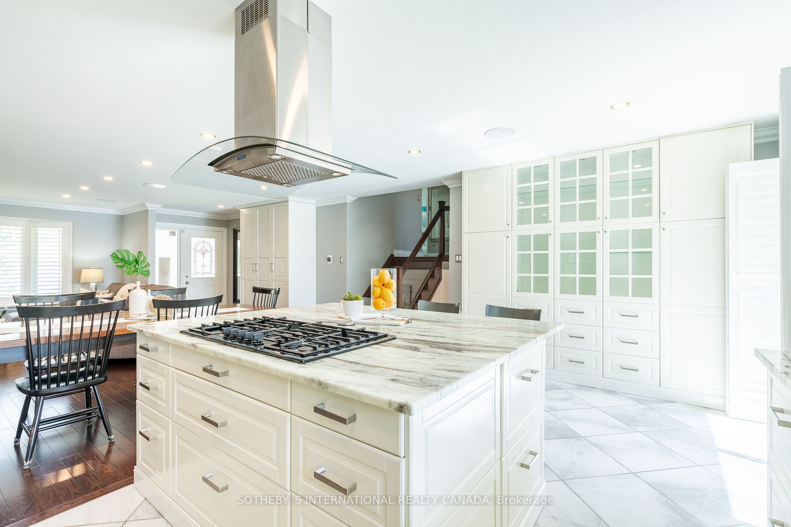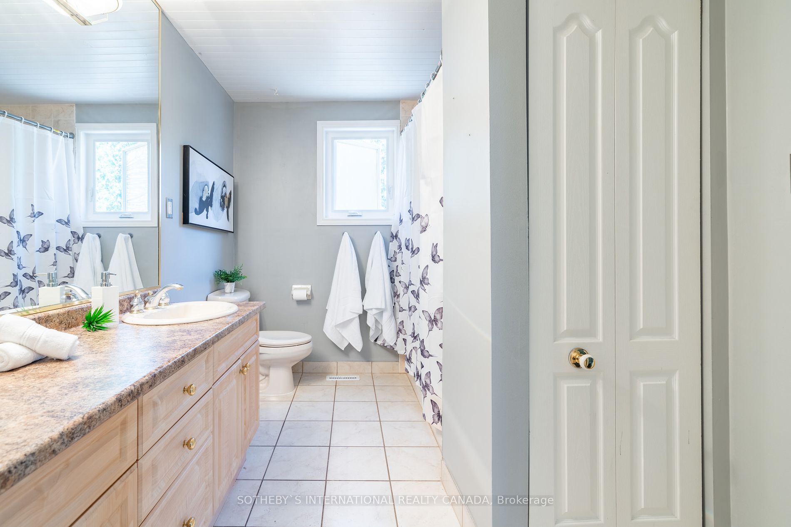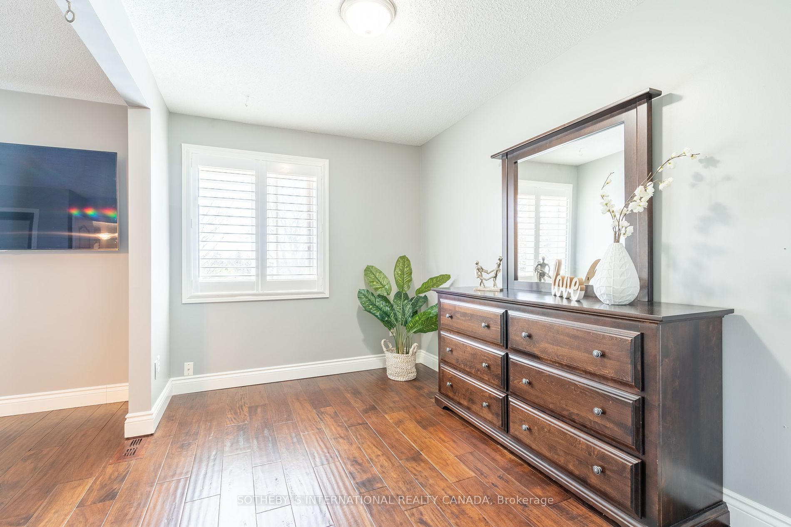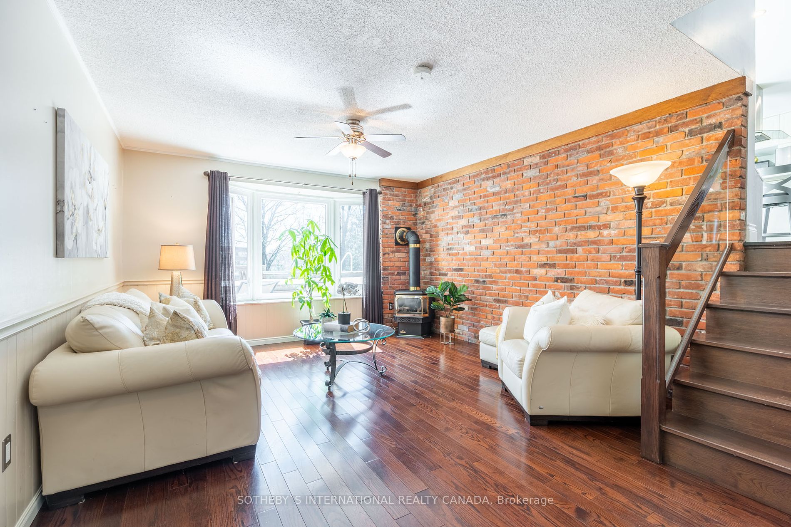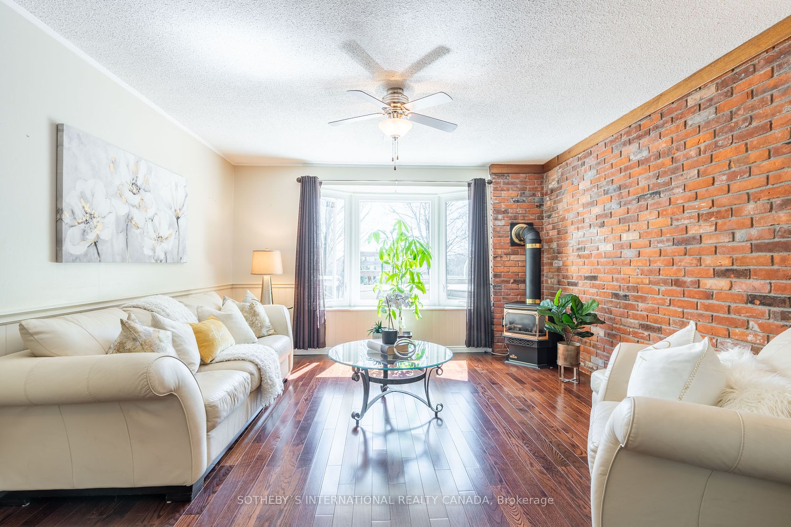$1,299,000
Available - For Sale
Listing ID: X8312618
382 Carlisle Rd , Hamilton, L0R 1H1, Ontario
| Explore 382 Carlisle Rd, your dream home in the sought-after Carlisle neighborhood, offering a perfect blend of rural charm and convenient access to Waterdown, Burlington, Hamilton, Guelph, and major highways like the 401 and QEW. This mature detached home features an open concept main floor designed for entertaining, with a fully renovated kitchen, large island, custom built-ins, and a cozy gas fireplace. It includes a unique separate living area with exposed brick and gas fireplace, four spacious bedrooms with an oversized primary bedroom and jack-and-jill ensuite. The fully finished basement adds versatile living space. Outside, the large private backyard includes a two-tiered deck, hot tub, and swimming pool, ideal for gatherings. Additional features include an attached garage and a 30x18 workshop. This property isn't just a homeit's a lifestyle.Extras:Southern rear exposure, mature tree'd lot, Invisible fence for animals, additional stone patio, hot tub and pool being sold as is, windows 2018, roof 2018, 200amps, water softener, renovation complete in 2018. |
| Price | $1,299,000 |
| Taxes: | $6235.71 |
| Address: | 382 Carlisle Rd , Hamilton, L0R 1H1, Ontario |
| Lot Size: | 96.00 x 208.04 (Feet) |
| Directions/Cross Streets: | Centre Rd East On Carlisle Rd |
| Rooms: | 7 |
| Bedrooms: | 3 |
| Bedrooms +: | 1 |
| Kitchens: | 1 |
| Family Room: | Y |
| Basement: | Finished, Full |
| Property Type: | Detached |
| Style: | Backsplit 3 |
| Exterior: | Brick |
| Garage Type: | Attached |
| (Parking/)Drive: | Pvt Double |
| Drive Parking Spaces: | 10 |
| Pool: | Abv Grnd |
| Fireplace/Stove: | Y |
| Heat Source: | Gas |
| Heat Type: | Forced Air |
| Central Air Conditioning: | Central Air |
| Sewers: | Sewers |
| Water: | Well |
| Water Supply Types: | Drilled Well |
$
%
Years
This calculator is for demonstration purposes only. Always consult a professional
financial advisor before making personal financial decisions.
| Although the information displayed is believed to be accurate, no warranties or representations are made of any kind. |
| SOTHEBY`S INTERNATIONAL REALTY CANADA |
|
|

Lynn Tribbling
Sales Representative
Dir:
416-252-2221
Bus:
416-383-9525
| Virtual Tour | Book Showing | Email a Friend |
Jump To:
At a Glance:
| Type: | Freehold - Detached |
| Area: | Hamilton |
| Municipality: | Hamilton |
| Neighbourhood: | Carlisle |
| Style: | Backsplit 3 |
| Lot Size: | 96.00 x 208.04(Feet) |
| Tax: | $6,235.71 |
| Beds: | 3+1 |
| Baths: | 2 |
| Fireplace: | Y |
| Pool: | Abv Grnd |
Locatin Map:
Payment Calculator:

