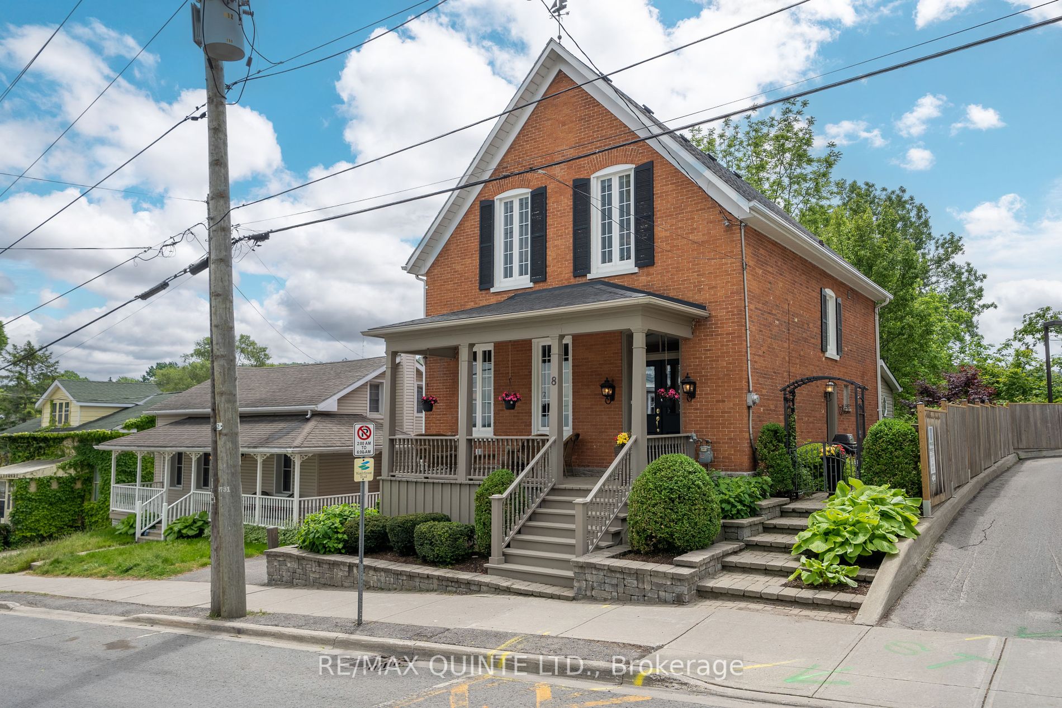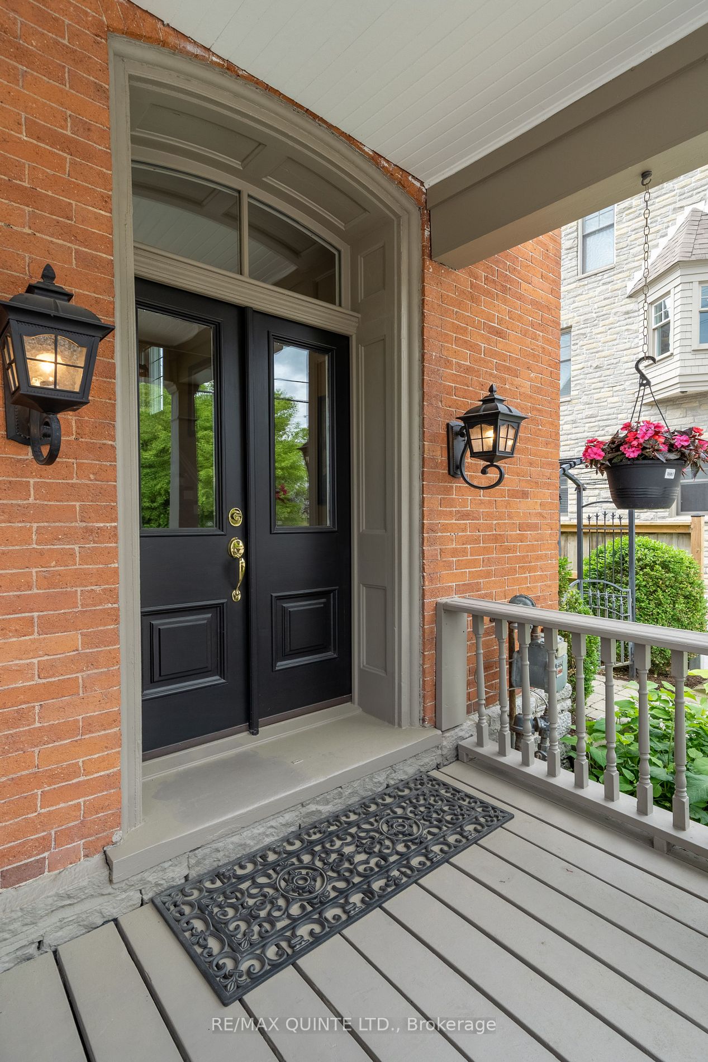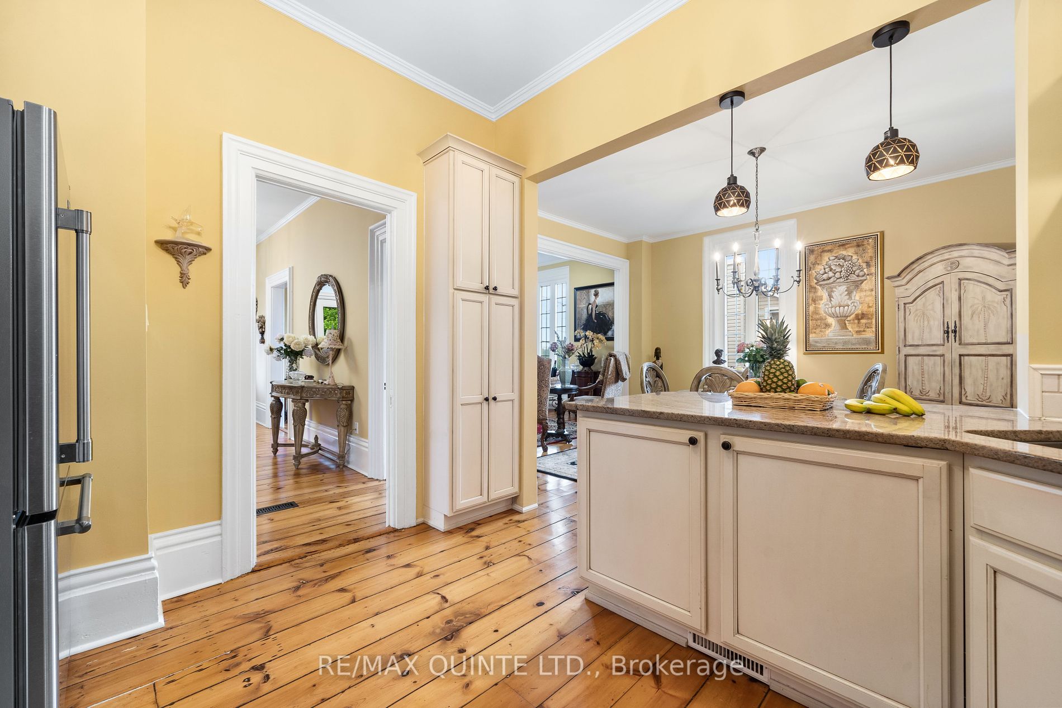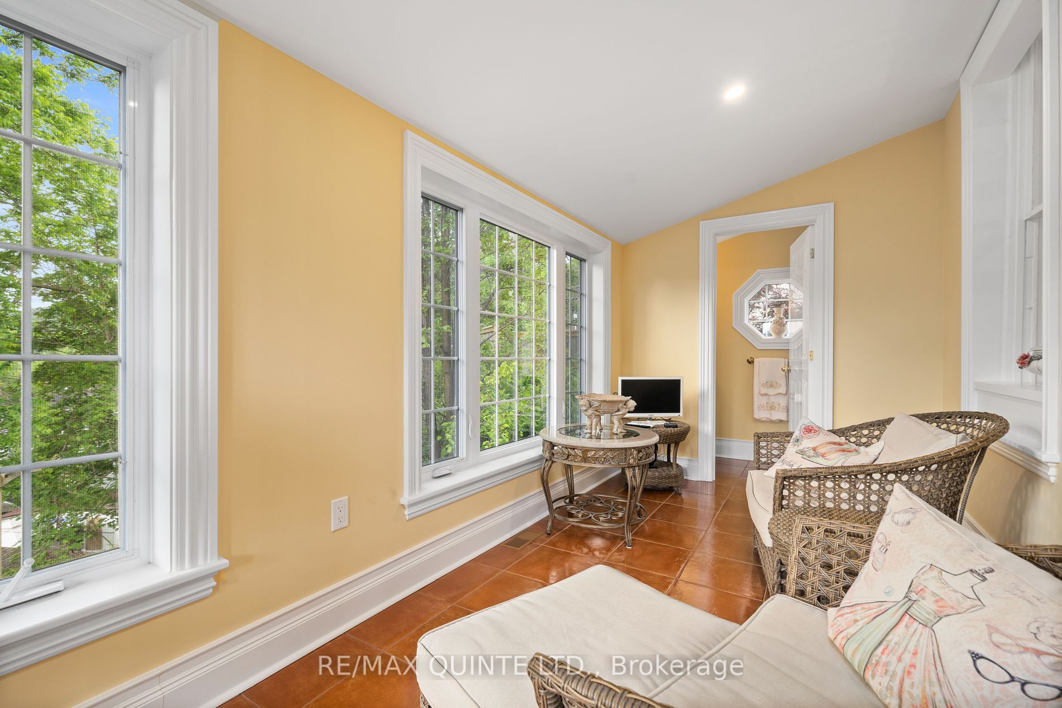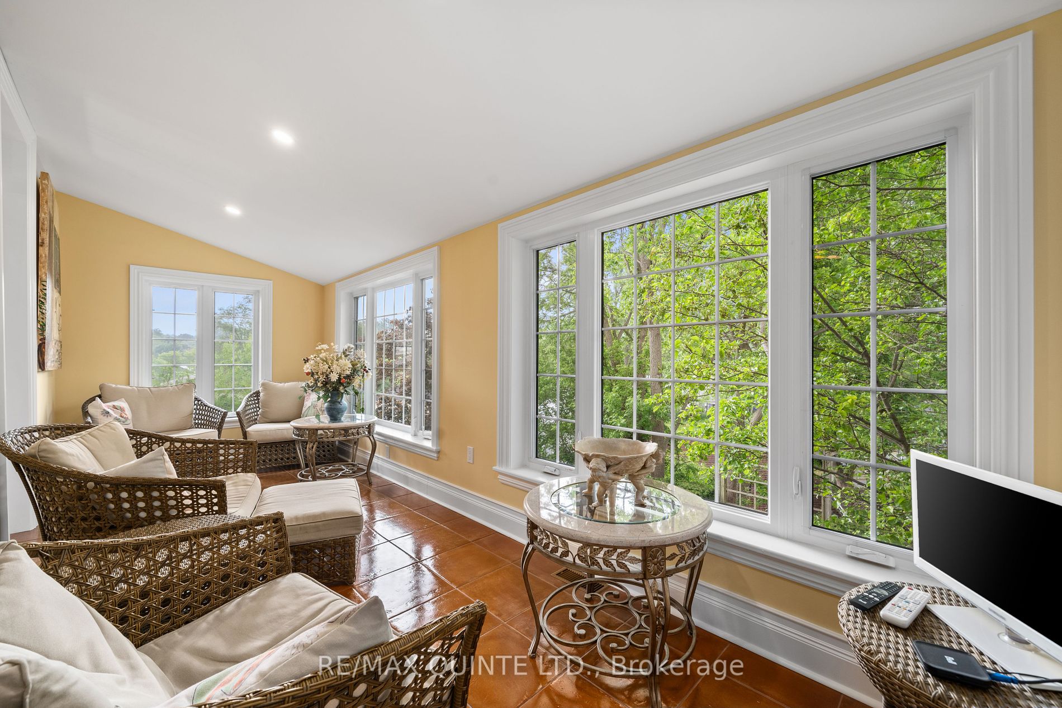$1,199,000
Available - For Sale
Listing ID: X8311876
8 Bridge St , Prince Edward County, K0K 2T0, Ontario
| This gorgeous home is 'move in ready' featuring all the charm of it's 1890 beginning with incredible 10 foot ceilings on main and second level being completely updated with upscale finishes, sure to please the most discerning Buyer. Located a few steps from Downtown, you can leave the car at home and enjoy all the amenities of historical Picton on foot. Imagine going out for dinner & the theatre followed by a visit to a cocktail bar without having to be concerned about driving!! Picton's picturesque harbour and soon-to-be-finished waterfront walking trail are accessed just across the road. For the boater, Picton harbour offers a marina and starting point to sail towards Kingston or to the Bay of Quinte and the Trent waterway system. Come and visit this delightful home and be enchanted by its nooks and crannies, beautiful original wide plank floors throughout, cook's choice kitchen and a bathroom on each of the three levels....walkout to a perfectly private patio at ground level. View the 3D tour & photos then contact us to set up an appointment for your personal tour. |
| Extras: Lower level furniture could be included |
| Price | $1,199,000 |
| Taxes: | $3509.00 |
| Assessment: | $304000 |
| Assessment Year: | 2024 |
| Address: | 8 Bridge St , Prince Edward County, K0K 2T0, Ontario |
| Lot Size: | 48.00 x 78.87 (Feet) |
| Acreage: | < .50 |
| Directions/Cross Streets: | Main & Bridge |
| Rooms: | 15 |
| Bedrooms: | 3 |
| Bedrooms +: | |
| Kitchens: | 1 |
| Family Room: | Y |
| Basement: | Fin W/O, Full |
| Approximatly Age: | 100+ |
| Property Type: | Detached |
| Style: | 2-Storey |
| Exterior: | Brick |
| Garage Type: | None |
| (Parking/)Drive: | Private |
| Drive Parking Spaces: | 3 |
| Pool: | None |
| Other Structures: | Garden Shed |
| Approximatly Age: | 100+ |
| Approximatly Square Footage: | 2500-3000 |
| Property Features: | Arts Centre, Fenced Yard, Golf, Hospital, Library, Marina |
| Fireplace/Stove: | Y |
| Heat Source: | Gas |
| Heat Type: | Forced Air |
| Central Air Conditioning: | Central Air |
| Laundry Level: | Lower |
| Elevator Lift: | N |
| Sewers: | Sewers |
| Water: | Municipal |
| Utilities-Cable: | A |
| Utilities-Hydro: | Y |
| Utilities-Gas: | Y |
| Utilities-Telephone: | Y |
$
%
Years
This calculator is for demonstration purposes only. Always consult a professional
financial advisor before making personal financial decisions.
| Although the information displayed is believed to be accurate, no warranties or representations are made of any kind. |
| RE/MAX QUINTE LTD. |
|
|

Lynn Tribbling
Sales Representative
Dir:
416-252-2221
Bus:
416-383-9525
| Virtual Tour | Book Showing | Email a Friend |
Jump To:
At a Glance:
| Type: | Freehold - Detached |
| Area: | Prince Edward |
| Municipality: | Prince Edward County |
| Neighbourhood: | Picton |
| Style: | 2-Storey |
| Lot Size: | 48.00 x 78.87(Feet) |
| Approximate Age: | 100+ |
| Tax: | $3,509 |
| Beds: | 3 |
| Baths: | 3 |
| Fireplace: | Y |
| Pool: | None |
Locatin Map:
Payment Calculator:

