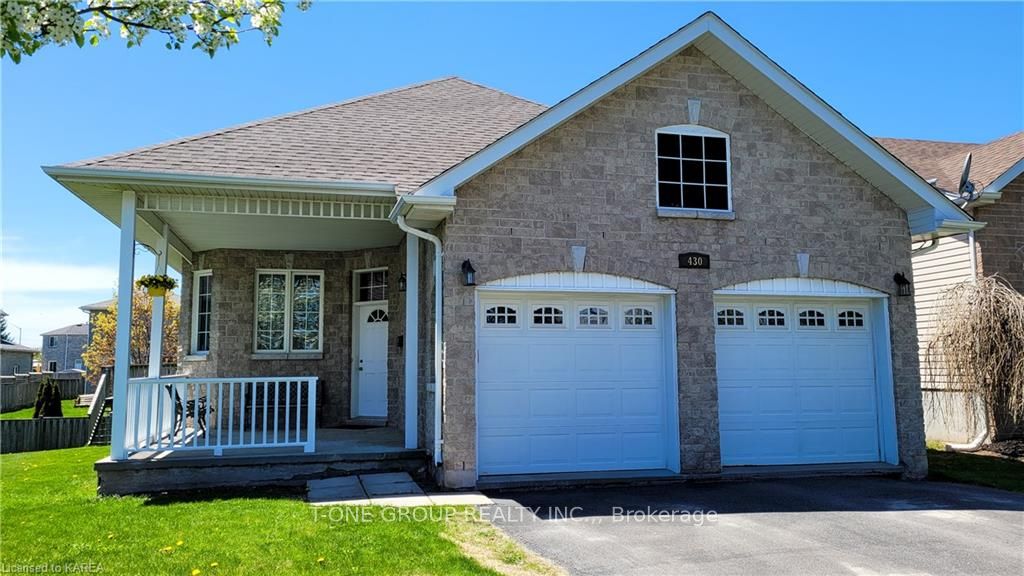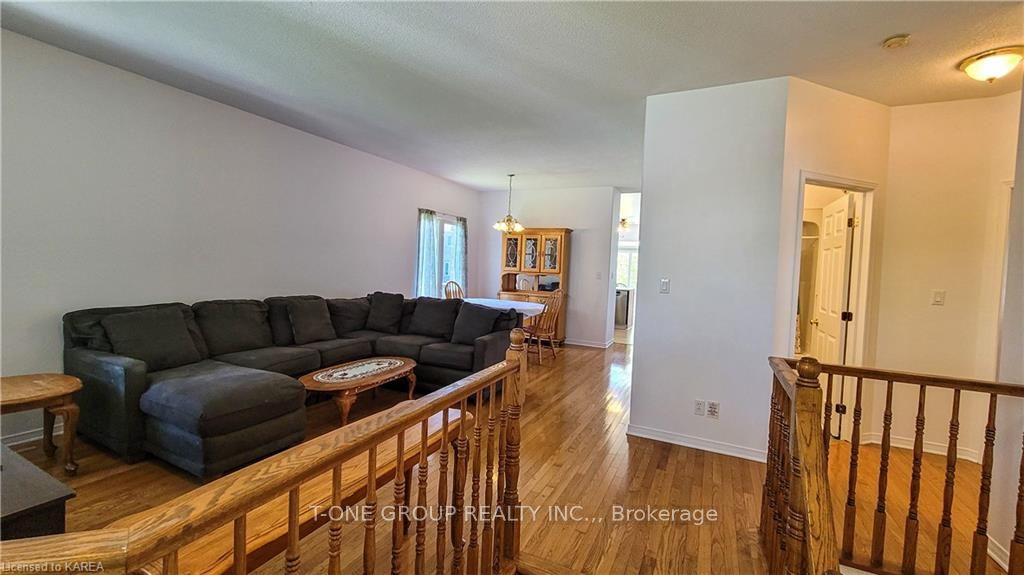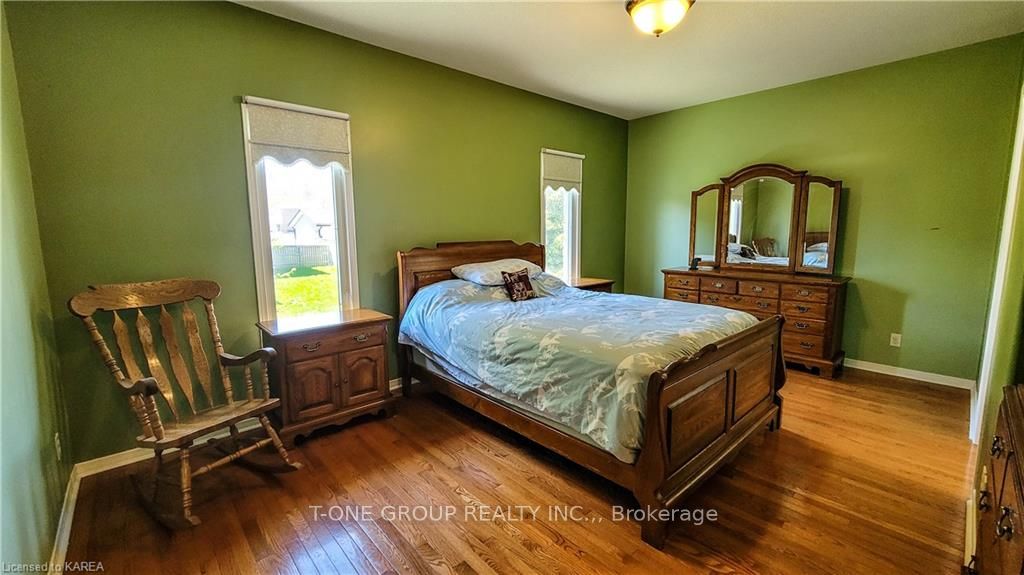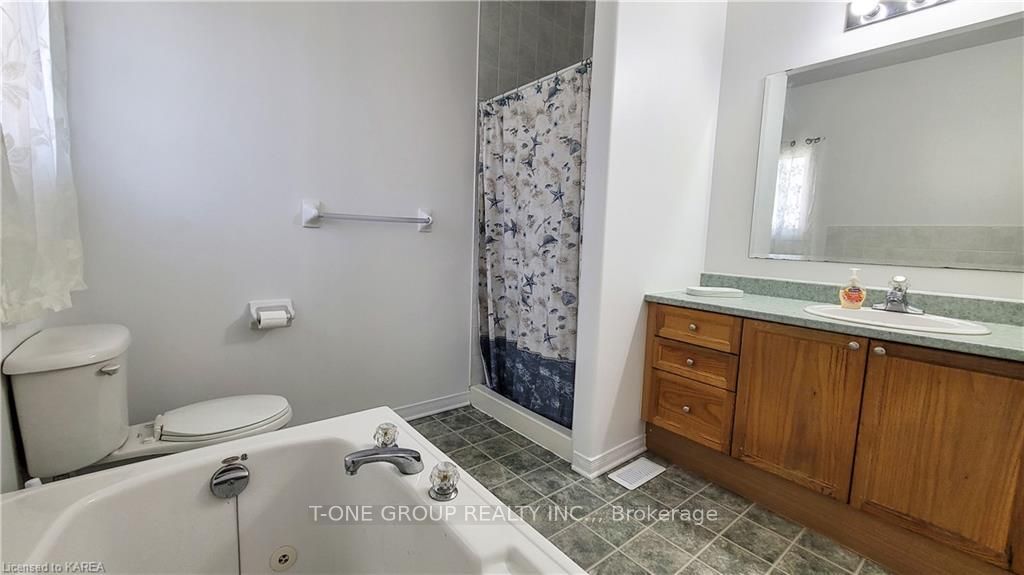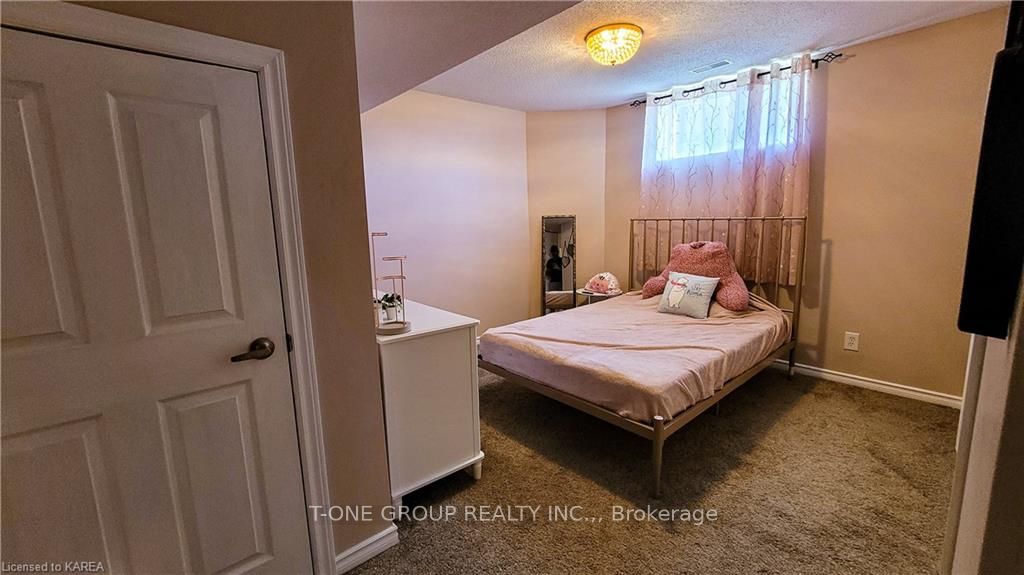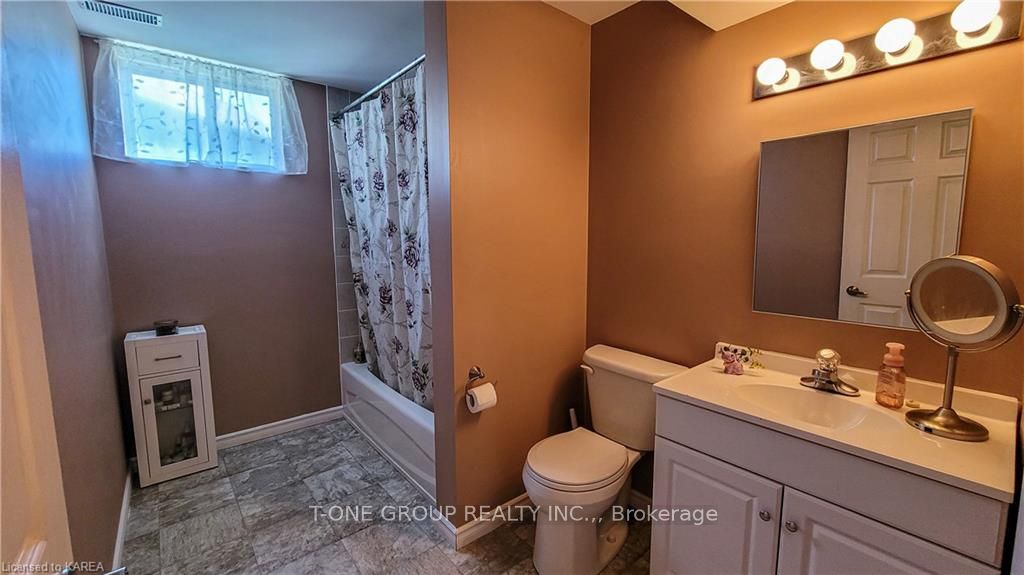$3,100
Available - For Rent
Listing ID: X8315154
430 Weston Cres , Kingston, K7M 9E7, Ontario
| Welcome to 430 Weston Crescent! Original owners are offering this single detached rare all-brick bungalow nestled on a sizeable pie-shaped lot on a quiet street. Spacious main floor with 1,421 sq.ft., 3 bedrooms, 2 full bathrooms, also the lower level is professionally finished with 4th bed, full bath and recroom. The main floor living areas have hardwood floors and 9' ceilings. The great room has space for sitting area and dining room. Eat-in kitchen with dinette area and island eating bar with patio doors out the the large deck. Includes all appliances. Large master bedroom with walk-in closet and ensuite with seperate soaker jet tub and tiled shower. There is also an unspoiled area in the lower which is 28' x 20' with 4 bright windows that has endless possibilities. And don't worry about the big ticket items new furnace and hot water tank installed in 2019, and the roof was recently re-shingled in 2018. Fully fenced yard (2022).Two-car attached garage, insulated with drywall and interior access. The front covered porch (14'4 x 12'8) is a great place to enjoy morning coffee or evening cocktails. Centrally located within minutes to pretty much anywhere important. Time for a growing family to grow their roots in this solid home in a fantastic neighbourhood. |
| Extras: All Existing Appliances: S/S Fridge, Stove, Range Hood. B/I Dishwasher. Washer & Dryer. All Electrical Light Fixtures & Window Coverings. Tenants Responsible To Pay All Utilities. |
| Price | $3,100 |
| Address: | 430 Weston Cres , Kingston, K7M 9E7, Ontario |
| Lot Size: | 32.00 x 121.00 (Feet) |
| Acreage: | < .50 |
| Directions/Cross Streets: | Princess St / Taylor Kidd Blvd |
| Rooms: | 12 |
| Bedrooms: | 4 |
| Bedrooms +: | |
| Kitchens: | 1 |
| Family Room: | Y |
| Basement: | Finished |
| Furnished: | N |
| Property Type: | Detached |
| Style: | Bungalow-Raised |
| Exterior: | Brick |
| Garage Type: | Attached |
| (Parking/)Drive: | Private |
| Drive Parking Spaces: | 4 |
| Pool: | None |
| Private Entrance: | Y |
| Parking Included: | Y |
| Fireplace/Stove: | N |
| Heat Source: | Gas |
| Heat Type: | Forced Air |
| Central Air Conditioning: | Central Air |
| Sewers: | Sewers |
| Water: | Municipal |
| Although the information displayed is believed to be accurate, no warranties or representations are made of any kind. |
| T-ONE GROUP REALTY INC., |
|
|

Lynn Tribbling
Sales Representative
Dir:
416-252-2221
Bus:
416-383-9525
| Book Showing | Email a Friend |
Jump To:
At a Glance:
| Type: | Freehold - Detached |
| Area: | Frontenac |
| Municipality: | Kingston |
| Style: | Bungalow-Raised |
| Lot Size: | 32.00 x 121.00(Feet) |
| Beds: | 4 |
| Baths: | 3 |
| Fireplace: | N |
| Pool: | None |
Locatin Map:

