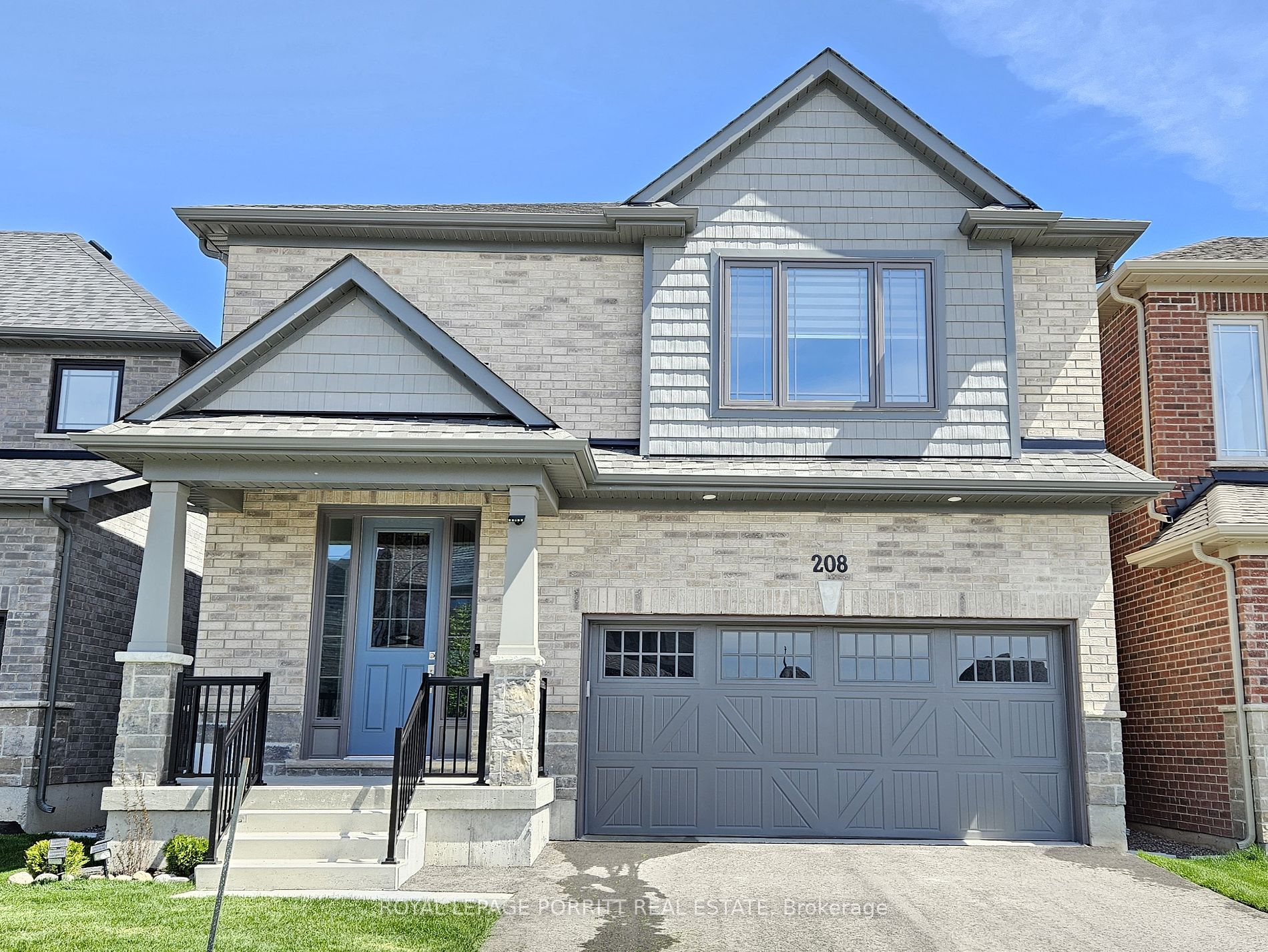$889,000
Available - For Sale
Listing ID: X8311830
208 Mallory Terr , Peterborough, K9H 0C4, Ontario
| Welcome to this immaculate 4-bedroom home in the Parklands development of Northcrest, designed with a bright and open concept living area. The kitchen is a modern delight, complete with quartz countertops, a large island, and a cutting-edge ThinQ Fridge. The dining room features glass sliding doors that lead to a charming backyard, perfect for gatherings. The spacious living room is warmed by a cozy gas fireplace. The main floor is rounded out with a convenient media nook, 2-piece powder room, two coat closets, and access to a large 2-car garage. Upstairs, all four bedrooms boast plush broadloom flooring and window blinds. The primary bedroom is a true retreat, featuring a walk-in closet and a luxurious 5-piece ensuite bathroom with dual sinks. The second bedroom includes its own closet and a private four-piece ensuite, while the other two bedrooms share a well-appointed third 4-piece bathroom. The convenience of second-floor laundry adds to the thoughtful layout of this home. Distinctive features include a separate side entrance and an unfinished basement with high ceilings and a rough-in for a 3-piece washroom. The basement presents vast potential, offering space for a substantial family/recreation room or the possibility of adding a fifth bedroom. Floor plans are available for review in the attached listing documents. Don't miss the opportunity to make this exceptional property your new home. |
| Price | $889,000 |
| Taxes: | $3378.98 |
| Address: | 208 Mallory Terr , Peterborough, K9H 0C4, Ontario |
| Lot Size: | 35.84 x 86.98 (Feet) |
| Directions/Cross Streets: | Chemong Rd & Line Road 3 |
| Rooms: | 7 |
| Rooms +: | 1 |
| Bedrooms: | 4 |
| Bedrooms +: | |
| Kitchens: | 1 |
| Family Room: | N |
| Basement: | Unfinished |
| Approximatly Age: | 0-5 |
| Property Type: | Detached |
| Style: | 2-Storey |
| Exterior: | Brick |
| Garage Type: | Built-In |
| (Parking/)Drive: | Pvt Double |
| Drive Parking Spaces: | 2 |
| Pool: | None |
| Approximatly Age: | 0-5 |
| Approximatly Square Footage: | 2000-2500 |
| Fireplace/Stove: | Y |
| Heat Source: | Gas |
| Heat Type: | Fan Coil |
| Central Air Conditioning: | Central Air |
| Laundry Level: | Upper |
| Elevator Lift: | N |
| Sewers: | Sewers |
| Water: | Municipal |
$
%
Years
This calculator is for demonstration purposes only. Always consult a professional
financial advisor before making personal financial decisions.
| Although the information displayed is believed to be accurate, no warranties or representations are made of any kind. |
| ROYAL LEPAGE PORRITT REAL ESTATE |
|
|

Lynn Tribbling
Sales Representative
Dir:
416-252-2221
Bus:
416-383-9525
| Book Showing | Email a Friend |
Jump To:
At a Glance:
| Type: | Freehold - Detached |
| Area: | Peterborough |
| Municipality: | Peterborough |
| Neighbourhood: | Northcrest |
| Style: | 2-Storey |
| Lot Size: | 35.84 x 86.98(Feet) |
| Approximate Age: | 0-5 |
| Tax: | $3,378.98 |
| Beds: | 4 |
| Baths: | 4 |
| Fireplace: | Y |
| Pool: | None |
Locatin Map:
Payment Calculator:


























