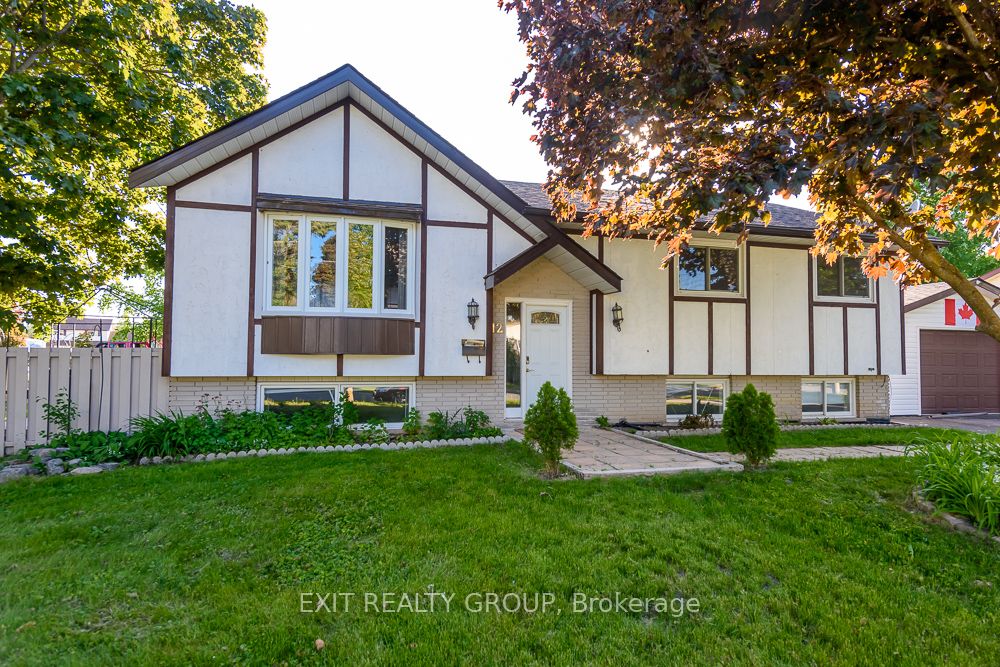$2,800
Available - For Rent
Listing ID: X8312438
12 Alnet Dr , Belleville, K8P 4B9, Ontario
| Spacious 4 bed 2 bath bungalow with a detached garage and fully fenced-in yard in a sought after west end Belleville neighbourhood. Main level offers an open concept living room, kitchen with center island and dining room with walk-out to back deck, 3 bedrooms with master having a cheater ensuite. Lower level offers a bright rec room, 4th bedroom, 3 piece bath, laundry room and walk-up to the fully fenced-in backyard. |
| Price | $2,800 |
| Address: | 12 Alnet Dr , Belleville, K8P 4B9, Ontario |
| Lot Size: | 68.24 x 85.98 (Feet) |
| Acreage: | < .50 |
| Directions/Cross Streets: | College Street West, North On Alnet Drive To #12 |
| Rooms: | 6 |
| Rooms +: | 3 |
| Bedrooms: | 3 |
| Bedrooms +: | 1 |
| Kitchens: | 1 |
| Family Room: | N |
| Basement: | Finished, Full |
| Furnished: | N |
| Approximatly Age: | 31-50 |
| Property Type: | Detached |
| Style: | Bungalow-Raised |
| Exterior: | Brick, Stucco/Plaster |
| Garage Type: | Attached |
| (Parking/)Drive: | Private |
| Drive Parking Spaces: | 2 |
| Pool: | None |
| Private Entrance: | Y |
| Approximatly Age: | 31-50 |
| Property Features: | Hospital, Rec Centre, School, School Bus Route |
| Parking Included: | Y |
| Fireplace/Stove: | N |
| Heat Source: | Gas |
| Heat Type: | Forced Air |
| Central Air Conditioning: | Central Air |
| Laundry Level: | Lower |
| Elevator Lift: | N |
| Sewers: | Sewers |
| Water: | Municipal |
| Although the information displayed is believed to be accurate, no warranties or representations are made of any kind. |
| EXIT REALTY GROUP |
|
|

Lynn Tribbling
Sales Representative
Dir:
416-252-2221
Bus:
416-383-9525
| Virtual Tour | Book Showing | Email a Friend |
Jump To:
At a Glance:
| Type: | Freehold - Detached |
| Area: | Hastings |
| Municipality: | Belleville |
| Style: | Bungalow-Raised |
| Lot Size: | 68.24 x 85.98(Feet) |
| Approximate Age: | 31-50 |
| Beds: | 3+1 |
| Baths: | 2 |
| Fireplace: | N |
| Pool: | None |
Locatin Map:


























