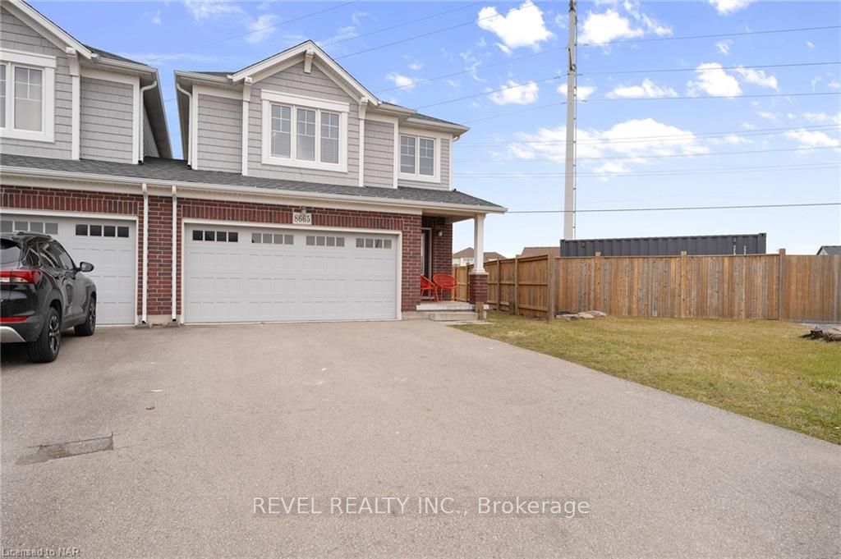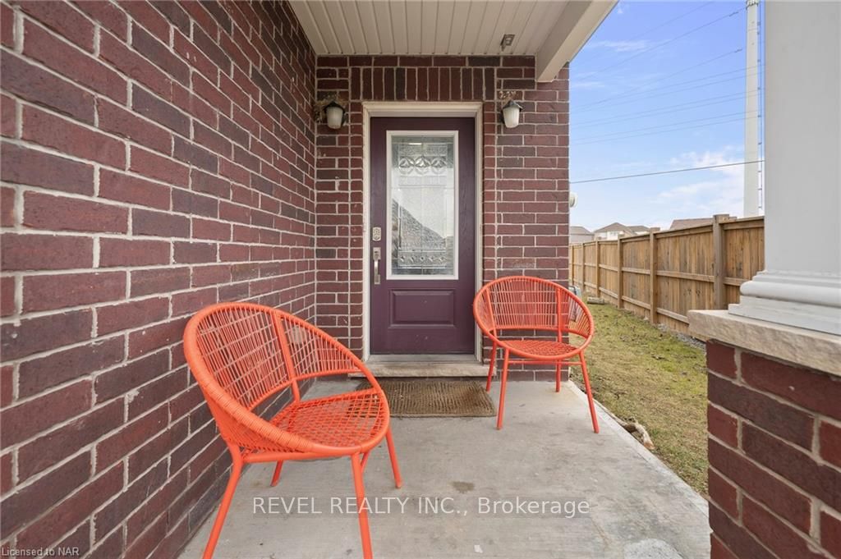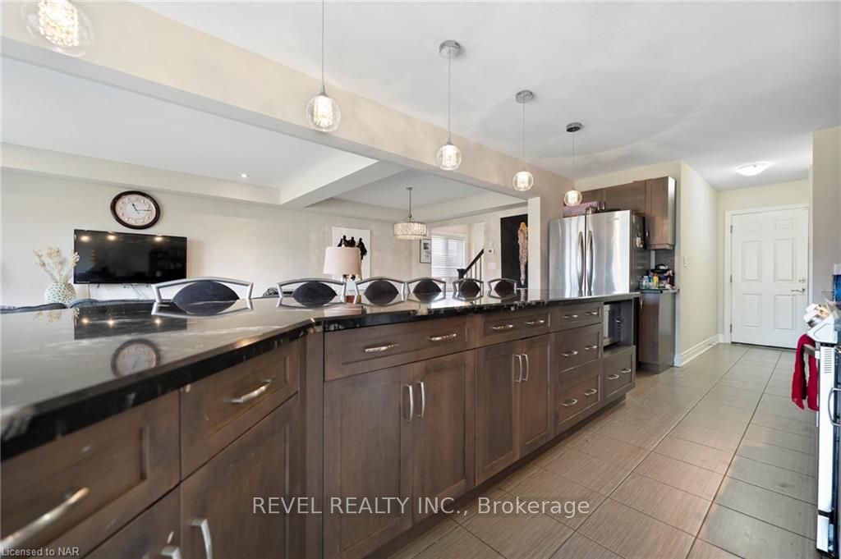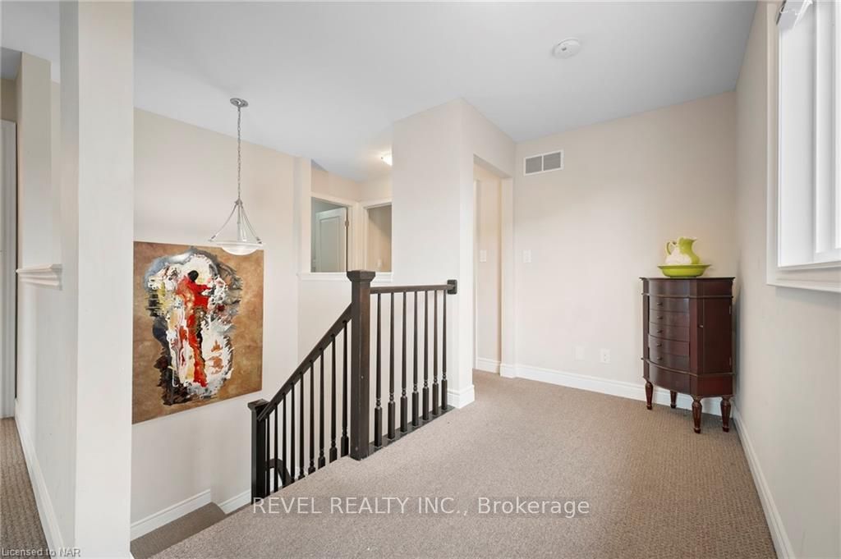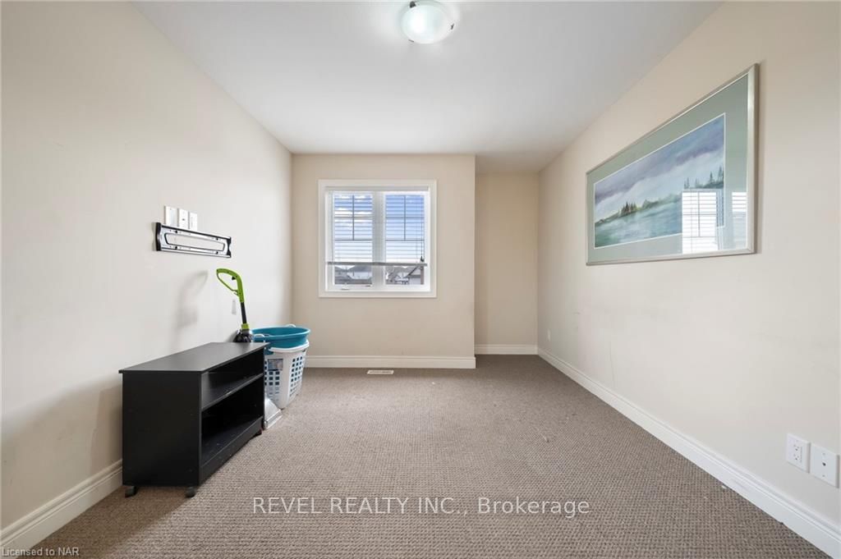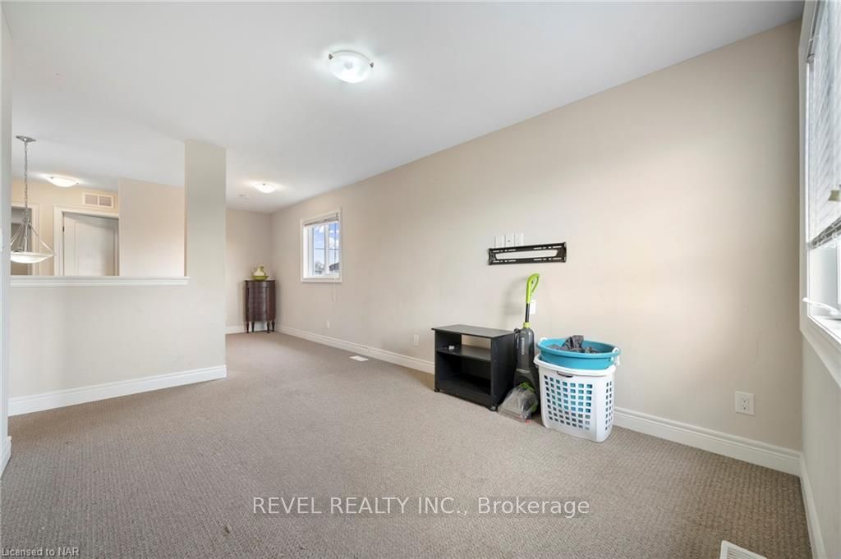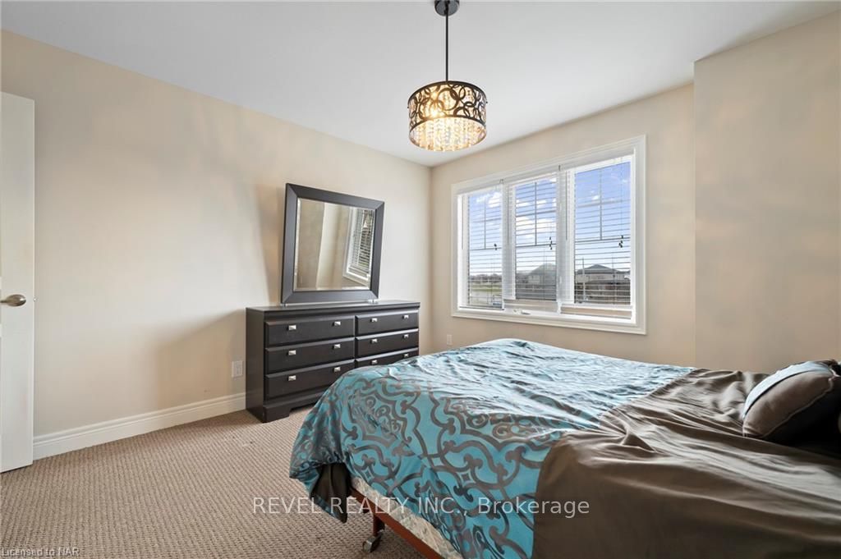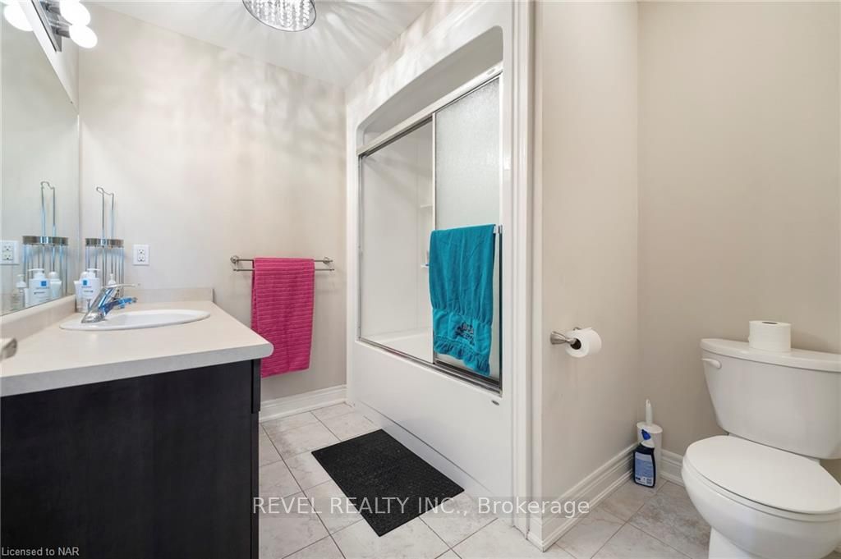$649,800
Available - For Sale
Listing ID: X8313784
8665 Upper Canada Dr , Niagara Falls, L2H 0B7, Ontario
| This gorgeous semi-detached home on Upper Canada Drive will not disappoint. Located in one of the most sought-after quiet neighborhood in Niagara Falls and on an over sized irregular pie shaped lot. The main level and living area is carpet free!! Spacious kitchen also features stunning oversize 13ft kitchen island that seats 8 people! There's a 2 pc powder room on main level. 2nd floor features 3 bedrooms and spacious loft that could easily be converted into another room or can be used as open office/den or computer area for the professional worker. Master bedroom is bright with walk in closet and ensuite privilege's into the main bath with vanity/sink, toilet & 1 pc tub, standing shower. Home boasts spacious and bright rooms Lower level is open and Partially finished with one bedroom & partially finished Bathroom and ready for your tailored finishing! A double garage and six vehicle driveway provide plenty of parking space for the whole family. |
| Price | $649,800 |
| Taxes: | $4150.00 |
| Assessment: | $326000 |
| Assessment Year: | 2023 |
| Address: | 8665 Upper Canada Dr , Niagara Falls, L2H 0B7, Ontario |
| Directions/Cross Streets: | Mcleod/Parkside |
| Rooms: | 8 |
| Rooms +: | 1 |
| Bedrooms: | 3 |
| Bedrooms +: | 1 |
| Kitchens: | 1 |
| Kitchens +: | 0 |
| Family Room: | N |
| Basement: | Full, Part Fin |
| Approximatly Age: | 6-15 |
| Property Type: | Semi-Detached |
| Style: | 2-Storey |
| Exterior: | Brick, Vinyl Siding |
| Garage Type: | Attached |
| (Parking/)Drive: | Pvt Double |
| Drive Parking Spaces: | 4 |
| Pool: | None |
| Approximatly Age: | 6-15 |
| Approximatly Square Footage: | 1500-2000 |
| Fireplace/Stove: | N |
| Heat Source: | Gas |
| Heat Type: | Forced Air |
| Central Air Conditioning: | Central Air |
| Sewers: | Sewers |
| Water: | Municipal |
$
%
Years
This calculator is for demonstration purposes only. Always consult a professional
financial advisor before making personal financial decisions.
| Although the information displayed is believed to be accurate, no warranties or representations are made of any kind. |
| REVEL REALTY INC. |
|
|

Lynn Tribbling
Sales Representative
Dir:
416-252-2221
Bus:
416-383-9525
| Book Showing | Email a Friend |
Jump To:
At a Glance:
| Type: | Freehold - Semi-Detached |
| Area: | Niagara |
| Municipality: | Niagara Falls |
| Style: | 2-Storey |
| Approximate Age: | 6-15 |
| Tax: | $4,150 |
| Beds: | 3+1 |
| Baths: | 4 |
| Fireplace: | N |
| Pool: | None |
Locatin Map:
Payment Calculator:

