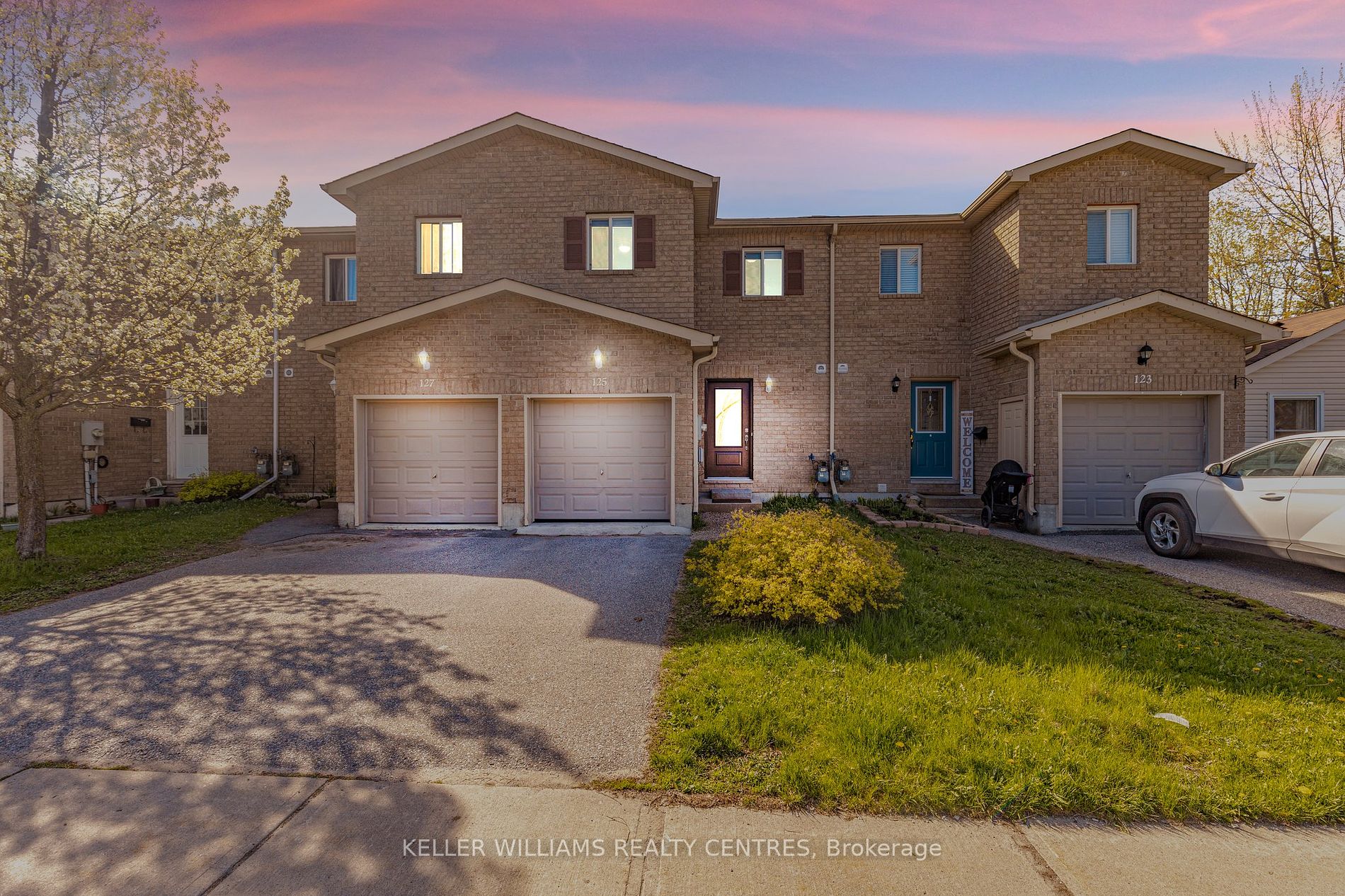$575,000
Available - For Sale
Listing ID: S8313696
125 James St East , Orillia, L3V 1L7, Ontario
| Nestled in a quiet and sought-after neighborhood, this move-in ready 3 bedroom, 2 bathroom townhouse is the perfect family home. The open-concept main floor features a brand new kitchen installed in 2024, complete with new whirlpool appliances. Combined living/dining area with walk out access to a fully fenced backyard. The primary bedroom boasts a spacious layout, and the additional 2 bedrooms provide ample space for a growing family. Unfinished basement has a rough-in for a future bathroom with potential for additional living space or an extra bedroom. New roof installed in 2022. With downtown just minutes away, you can enjoy convenient access to all the shops, restaurants, and amenities Orillia has to offer. |
| Extras: Buyer to verify all measurements |
| Price | $575,000 |
| Taxes: | $2998.71 |
| Address: | 125 James St East , Orillia, L3V 1L7, Ontario |
| Lot Size: | 19.03 x 87.27 (Feet) |
| Acreage: | < .50 |
| Directions/Cross Streets: | Atherley Road & James Street East |
| Rooms: | 7 |
| Bedrooms: | 3 |
| Bedrooms +: | |
| Kitchens: | 1 |
| Family Room: | Y |
| Basement: | Full, Unfinished |
| Approximatly Age: | 16-30 |
| Property Type: | Att/Row/Twnhouse |
| Style: | 2-Storey |
| Exterior: | Brick |
| Garage Type: | Attached |
| (Parking/)Drive: | Private |
| Drive Parking Spaces: | 2 |
| Pool: | None |
| Approximatly Age: | 16-30 |
| Approximatly Square Footage: | 1100-1500 |
| Fireplace/Stove: | N |
| Heat Source: | Gas |
| Heat Type: | Forced Air |
| Central Air Conditioning: | Central Air |
| Laundry Level: | Lower |
| Sewers: | Sewers |
| Water: | Municipal |
| Utilities-Hydro: | Y |
| Utilities-Gas: | Y |
$
%
Years
This calculator is for demonstration purposes only. Always consult a professional
financial advisor before making personal financial decisions.
| Although the information displayed is believed to be accurate, no warranties or representations are made of any kind. |
| KELLER WILLIAMS REALTY CENTRES |
|
|

Lynn Tribbling
Sales Representative
Dir:
416-252-2221
Bus:
416-383-9525
| Virtual Tour | Book Showing | Email a Friend |
Jump To:
At a Glance:
| Type: | Freehold - Att/Row/Twnhouse |
| Area: | Simcoe |
| Municipality: | Orillia |
| Neighbourhood: | Orillia |
| Style: | 2-Storey |
| Lot Size: | 19.03 x 87.27(Feet) |
| Approximate Age: | 16-30 |
| Tax: | $2,998.71 |
| Beds: | 3 |
| Baths: | 2 |
| Fireplace: | N |
| Pool: | None |
Locatin Map:
Payment Calculator:
























