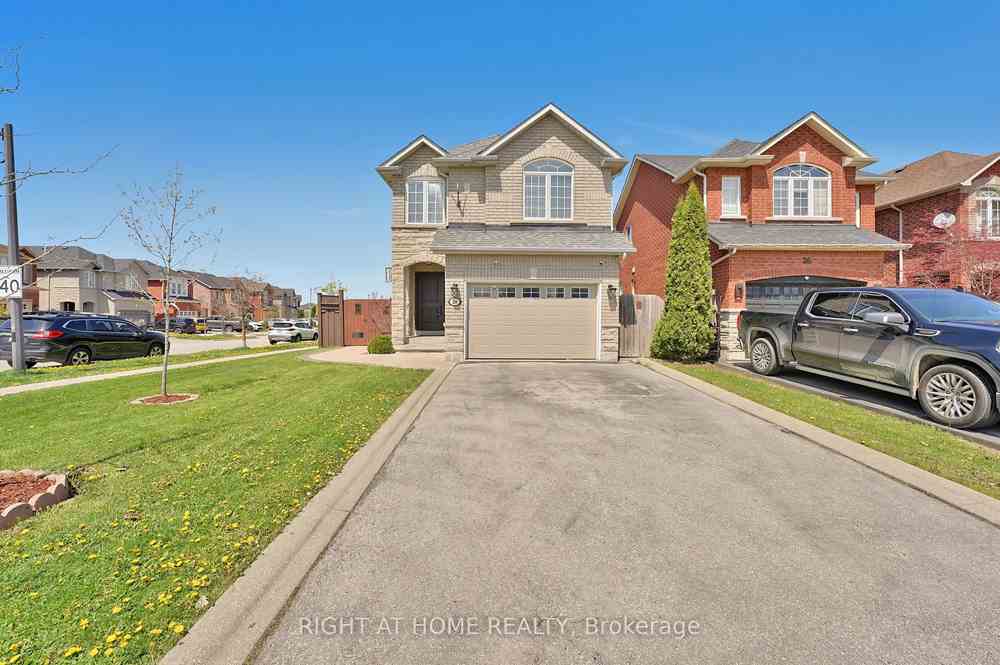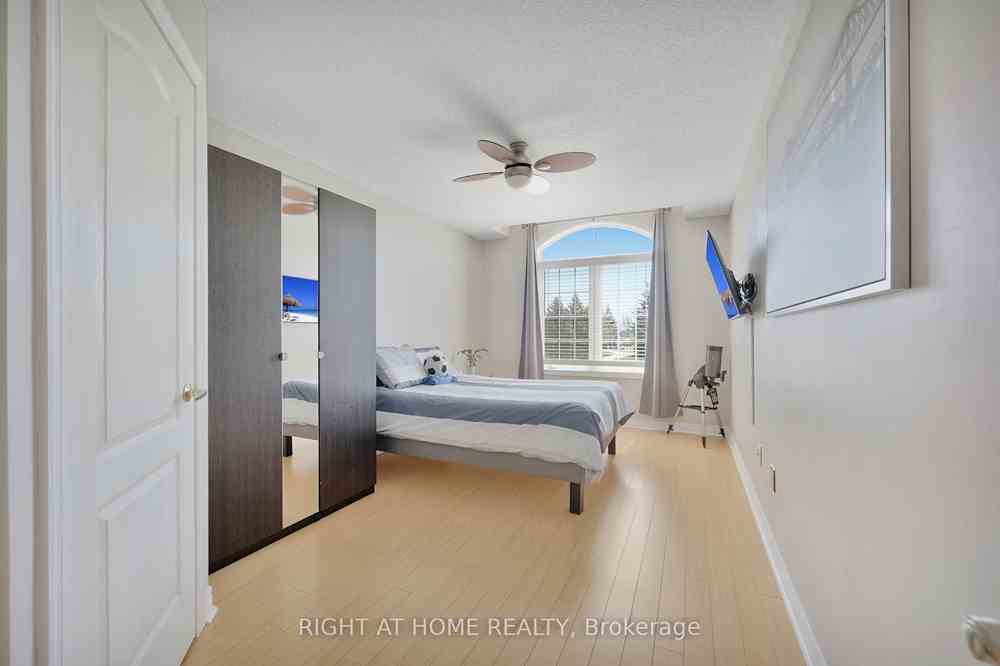$1,300,000
Available - For Sale
Listing ID: W8311662
28 Wakely Blvd , Caledon, L7E 2G9, Ontario
| Spacious & versatile detached 4+ 1 generously sized bedrooms, 4 bathroom home.The best part? It's been loved and well cared for 20 + years by current owners. Make this your home for decades to come. The perfect corner lot is ready for you! Stepping inside this sun-filled home, you'll notice 28 Wakely is renovated and move-in ready. The fully fenced and immaculately manicured backyard provides privacy & a safe place for your family/pets. Great commuter location - a quick drive to Hwy 427. Great floor plan ~ well suited for any family! |
| Extras: Nestled in the desirable Bolton West area, enjoy the tranquility of suburban living while being within reach of amenities, schools, parks & transportation routes. The perfect blend of convenience & comfort, waiting for you to call it home. |
| Price | $1,300,000 |
| Taxes: | $4897.61 |
| DOM | 11 |
| Occupancy by: | Owner |
| Address: | 28 Wakely Blvd , Caledon, L7E 2G9, Ontario |
| Lot Size: | 39.40 x 108.70 (Feet) |
| Directions/Cross Streets: | King St. W/Station |
| Rooms: | 8 |
| Rooms +: | 3 |
| Bedrooms: | 4 |
| Bedrooms +: | 1 |
| Kitchens: | 1 |
| Kitchens +: | 1 |
| Family Room: | Y |
| Basement: | Apartment, Finished |
| Property Type: | Detached |
| Style: | 2-Storey |
| Exterior: | Brick |
| Garage Type: | Attached |
| (Parking/)Drive: | Private |
| Drive Parking Spaces: | 4 |
| Pool: | None |
| Property Features: | Park |
| Fireplace/Stove: | Y |
| Heat Source: | Gas |
| Heat Type: | Forced Air |
| Central Air Conditioning: | Central Air |
| Sewers: | Sewers |
| Water: | Municipal |
$
%
Years
This calculator is for demonstration purposes only. Always consult a professional
financial advisor before making personal financial decisions.
| Although the information displayed is believed to be accurate, no warranties or representations are made of any kind. |
| RIGHT AT HOME REALTY |
|
|

Lynn Tribbling
Sales Representative
Dir:
416-252-2221
Bus:
416-383-9525
| Book Showing | Email a Friend |
Jump To:
At a Glance:
| Type: | Freehold - Detached |
| Area: | Peel |
| Municipality: | Caledon |
| Neighbourhood: | Bolton West |
| Style: | 2-Storey |
| Lot Size: | 39.40 x 108.70(Feet) |
| Tax: | $4,897.61 |
| Beds: | 4+1 |
| Baths: | 4 |
| Fireplace: | Y |
| Pool: | None |
Locatin Map:
Payment Calculator:


























