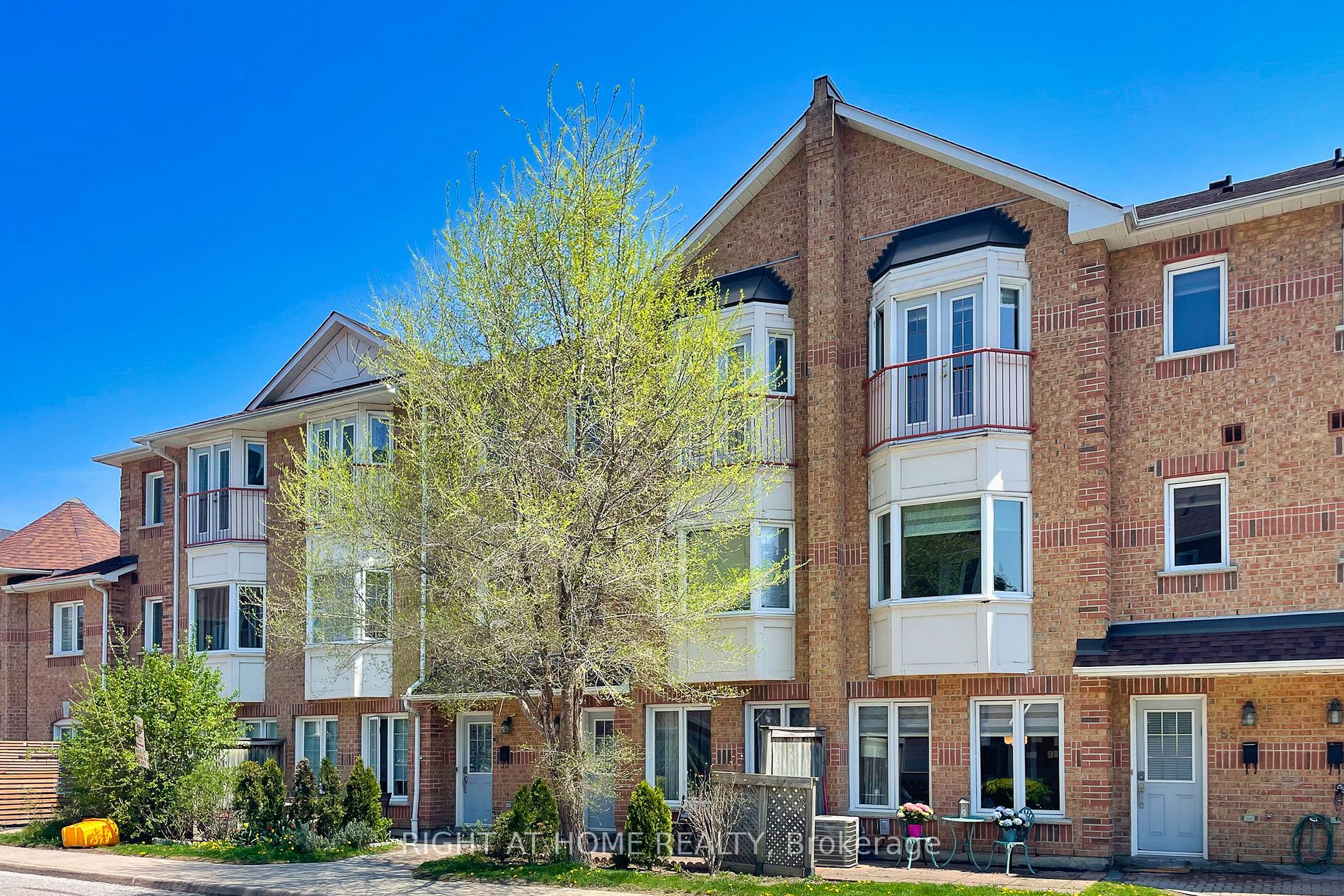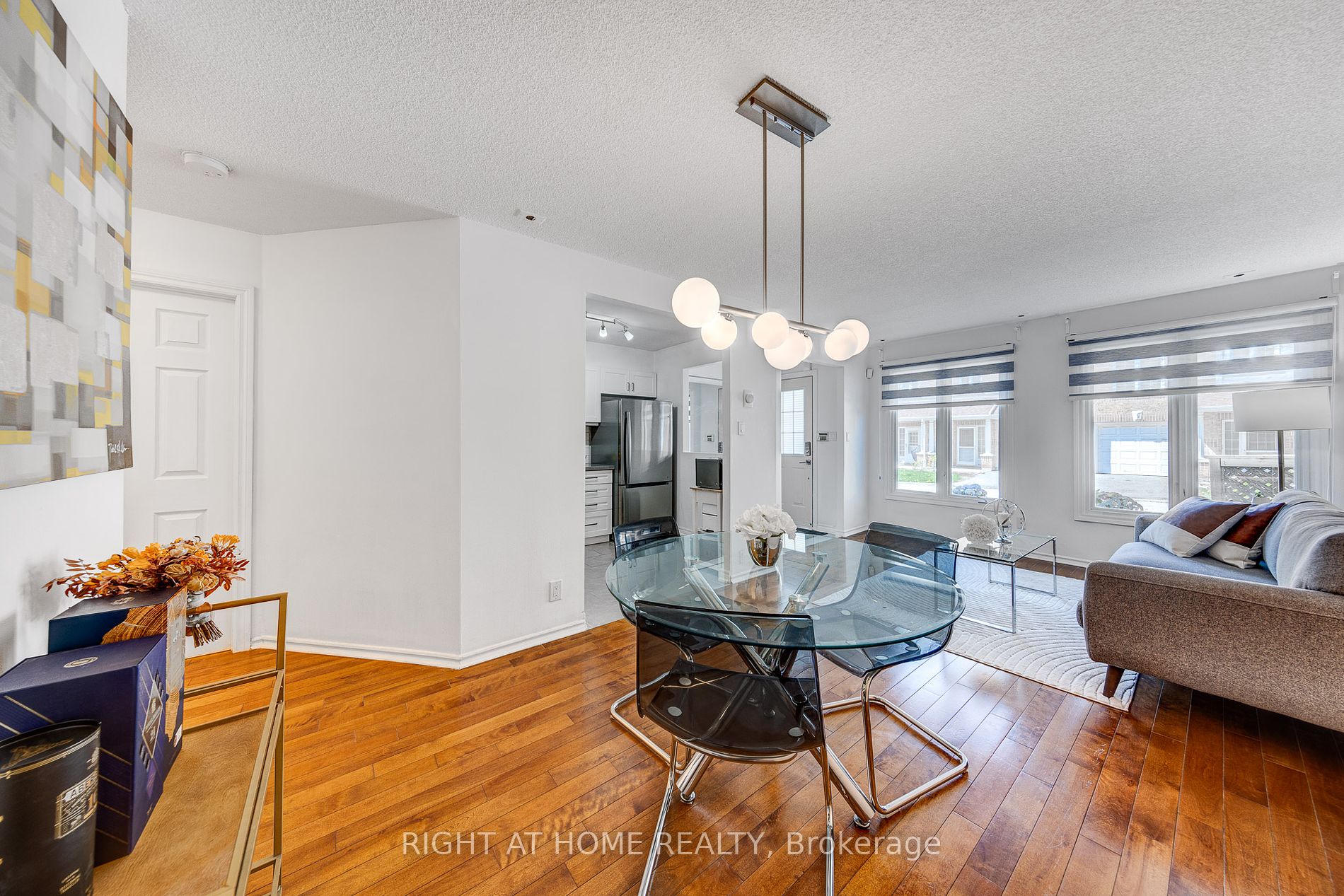$958,000
Available - For Sale
Listing ID: N8311806
151 Townsgate Dr , Unit 95, Vaughan, L4J 8J7, Ontario
| Look No Further! Stunning Townhouse In A Prime Location, Just On The Edge Of Thornhill And North York! Very Spacious And Bright 3 Bedrooms Townhome Features Fully Renovated Kitchen, Hardwood Floors Throughout The House, Freshly Painted Walls, Massive Master Bedroom With 4 Pc Ensuite Bath And Private Juliette Balcony, Additional Storage Area In The Basement And Direct Access To Underground Parking Space. Excellent Location Provides Everything In Walking Distance! Ttc At Steeles To Finch Subway, Viva, Groceries, Restaurants & Shoppings At Bathurst/Steeles. Top Rated Schools Including French Immersion. School Bus Stop In Front Of Property. This Lovely Home Is Sure To Impress All Buyers And Perfect For A Growing Family Or Investors! |
| Price | $958,000 |
| Taxes: | $3505.72 |
| Assessment Year: | 2023 |
| Maintenance Fee: | 487.90 |
| Occupancy by: | Owner |
| Address: | 151 Townsgate Dr , Unit 95, Vaughan, L4J 8J7, Ontario |
| Province/State: | Ontario |
| Property Management | Advisory Committee/ Yrcc 881 Board Of Directors |
| Condo Corporation No | YRCC |
| Level | 1 |
| Unit No | 95 |
| Directions/Cross Streets: | Bathurst And Steeles |
| Rooms: | 6 |
| Bedrooms: | 3 |
| Bedrooms +: | |
| Kitchens: | 1 |
| Family Room: | N |
| Basement: | Sep Entrance |
| Property Type: | Condo Townhouse |
| Style: | 3-Storey |
| Exterior: | Brick |
| Garage Type: | Underground |
| Garage(/Parking)Space: | 1.00 |
| Drive Parking Spaces: | 1 |
| Park #1 | |
| Parking Type: | Owned |
| Legal Description: | 32 |
| Exposure: | W |
| Balcony: | Jlte |
| Locker: | None |
| Pet Permited: | Restrict |
| Approximatly Square Footage: | 1400-1599 |
| Property Features: | Golf, Library, Rec Centre, School |
| Maintenance: | 487.90 |
| Water Included: | Y |
| Common Elements Included: | Y |
| Parking Included: | Y |
| Building Insurance Included: | Y |
| Fireplace/Stove: | N |
| Heat Source: | Gas |
| Heat Type: | Forced Air |
| Central Air Conditioning: | Central Air |
| Laundry Level: | Lower |
| Elevator Lift: | Y |
$
%
Years
This calculator is for demonstration purposes only. Always consult a professional
financial advisor before making personal financial decisions.
| Although the information displayed is believed to be accurate, no warranties or representations are made of any kind. |
| RIGHT AT HOME REALTY |
|
|

Lynn Tribbling
Sales Representative
Dir:
416-252-2221
Bus:
416-383-9525
| Virtual Tour | Book Showing | Email a Friend |
Jump To:
At a Glance:
| Type: | Condo - Condo Townhouse |
| Area: | York |
| Municipality: | Vaughan |
| Neighbourhood: | Crestwood-Springfarm-Yorkhill |
| Style: | 3-Storey |
| Tax: | $3,505.72 |
| Maintenance Fee: | $487.9 |
| Beds: | 3 |
| Baths: | 3 |
| Garage: | 1 |
| Fireplace: | N |
Locatin Map:
Payment Calculator:






















