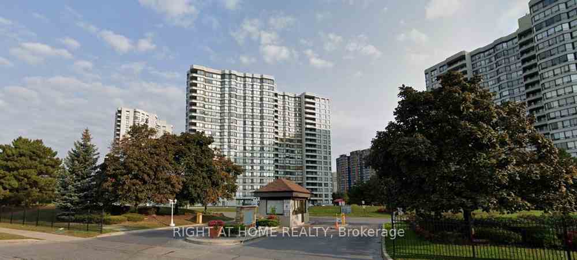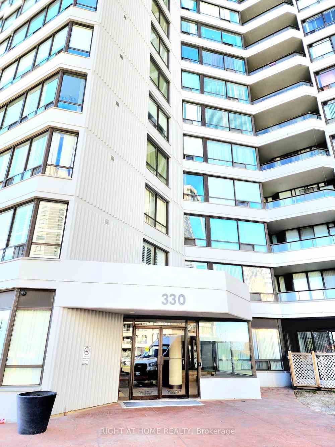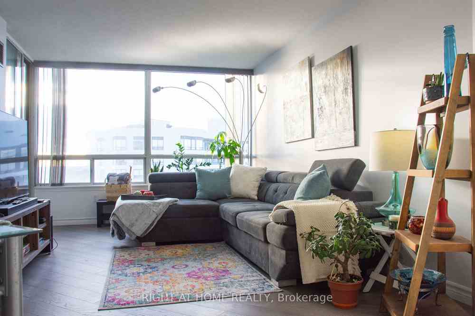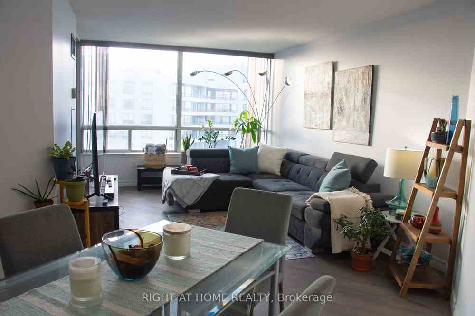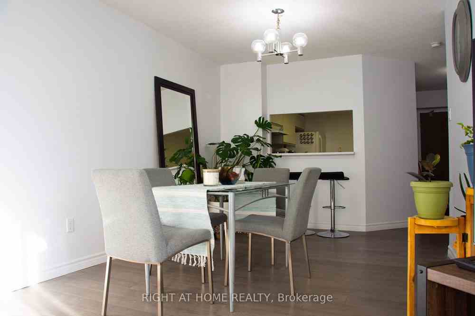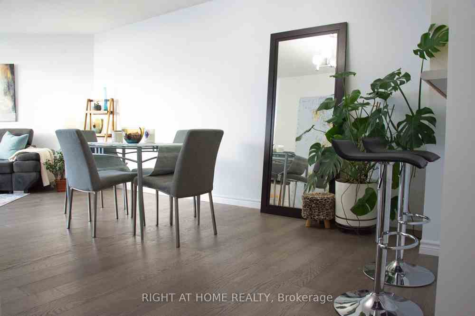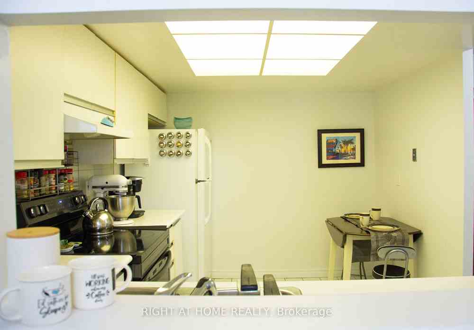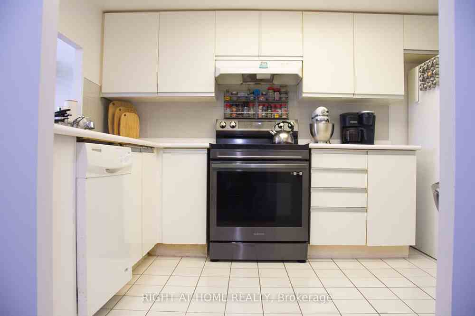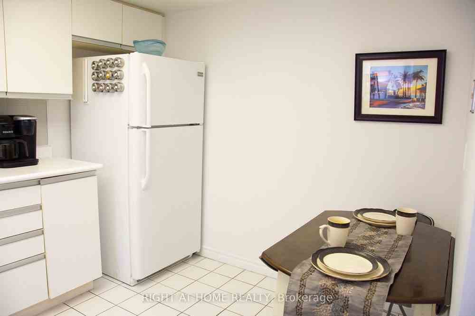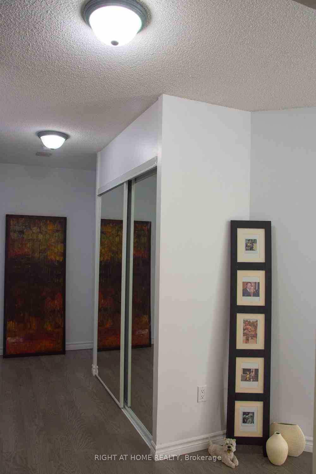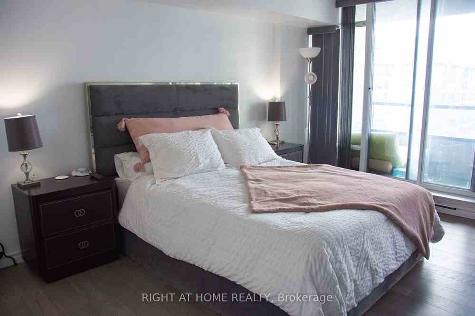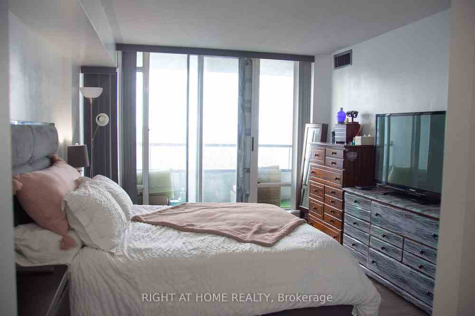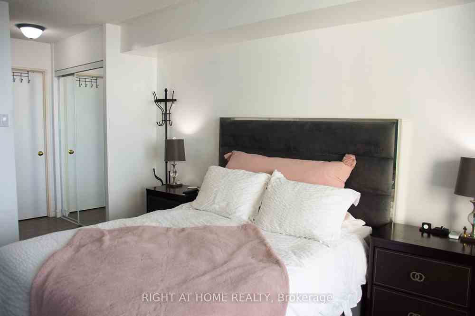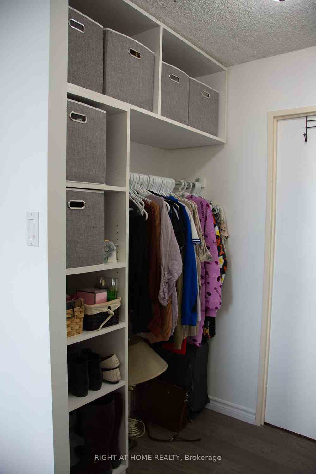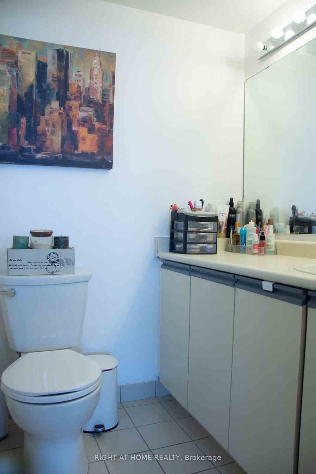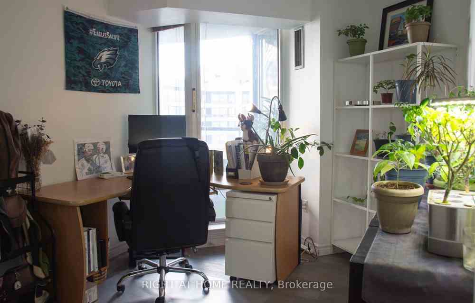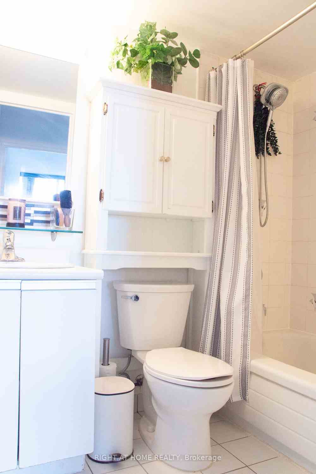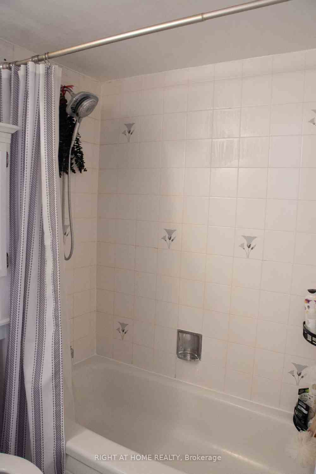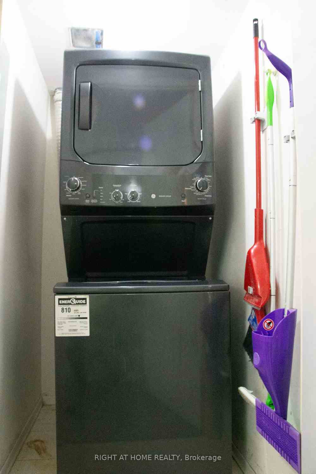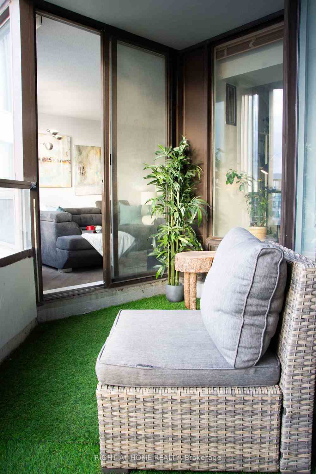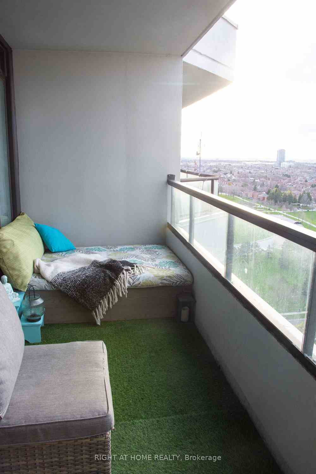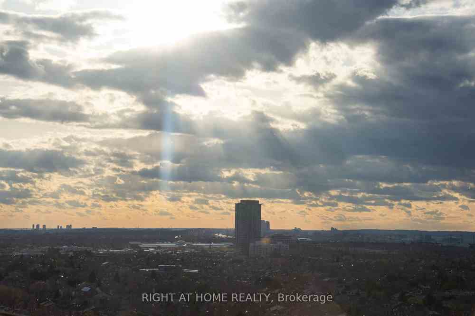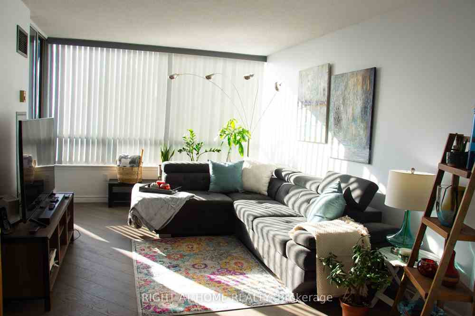$608,888
Available - For Sale
Listing ID: E8261016
330 Alton Towers Circ , Unit Ph213, Toronto, M1V 5H3, Ontario
| Downsizers, First-Time Homeowners, Investors! Welcome to One of the Higher Floor Units in the Much Desired Alton Towers Neighborhood, A 2-Bedroom Condo with a Functional Layout in a Prime and Convenient Location. Enjoy your Afternoons and Evenings with a North West View as the Sun Sets, Lounging on the Open Balcony or By the Huge Window in the Living Room. Freshly Painted Hallway, Living, Dining and Kitchen Brightens Up the Home. Brand New Mirrored Closet Doors in Hallway and Bedrooms. Engineered Wood Floors Installed 2021. Walk-thru Closet in Primary Bedroom. 2 Parking Spots (1 Owned, 1 Exclusive) and 1 Locker (Owned). Walk to Supermarket, Plaza, Transit, School, Church, Library. Minutes Drive to 401/407. |
| Extras: 24 Hour Gatehouse Security, Outdoor Pool, Exercise Room, Sauna, Tennis and Squash Courts, Rec Room with Billiards Table, Guest Parking Spaces. Maintenance Fee Includes Water, Heat, Hydro, CAC, Cable, Internet. |
| Price | $608,888 |
| Taxes: | $1572.41 |
| Maintenance Fee: | 965.32 |
| Occupancy by: | Owner |
| Address: | 330 Alton Towers Circ , Unit Ph213, Toronto, M1V 5H3, Ontario |
| Province/State: | Ontario |
| Property Management | Firstservice Residential |
| Condo Corporation No | MTCC |
| Level | 19 |
| Unit No | 13 |
| Locker No | 43 |
| Directions/Cross Streets: | Mccowan And Steeles |
| Rooms: | 5 |
| Bedrooms: | 2 |
| Bedrooms +: | |
| Kitchens: | 1 |
| Family Room: | N |
| Basement: | None |
| Property Type: | Condo Apt |
| Style: | Apartment |
| Exterior: | Concrete |
| Garage Type: | Underground |
| Garage(/Parking)Space: | 2.00 |
| Drive Parking Spaces: | 2 |
| Park #1 | |
| Parking Spot: | U6 |
| Parking Type: | Owned |
| Legal Description: | Pa |
| Park #2 | |
| Parking Spot: | P23 |
| Parking Type: | Exclusive |
| Legal Description: | Pa |
| Exposure: | Nw |
| Balcony: | Open |
| Locker: | Owned |
| Pet Permited: | N |
| Approximatly Square Footage: | 900-999 |
| Building Amenities: | Exercise Room, Outdoor Pool, Recreation Room, Sauna, Squash/Racquet Court, Visitor Parking |
| Property Features: | Library, Park, Place Of Worship, Public Transit, Rec Centre, School |
| Maintenance: | 965.32 |
| CAC Included: | Y |
| Hydro Included: | Y |
| Water Included: | Y |
| Cabel TV Included: | Y |
| Common Elements Included: | Y |
| Heat Included: | Y |
| Parking Included: | Y |
| Building Insurance Included: | Y |
| Fireplace/Stove: | N |
| Heat Source: | Gas |
| Heat Type: | Forced Air |
| Central Air Conditioning: | Central Air |
| Laundry Level: | Main |
| Elevator Lift: | Y |
$
%
Years
This calculator is for demonstration purposes only. Always consult a professional
financial advisor before making personal financial decisions.
| Although the information displayed is believed to be accurate, no warranties or representations are made of any kind. |
| RIGHT AT HOME REALTY |
|
|

Lynn Tribbling
Sales Representative
Dir:
416-252-2221
Bus:
416-383-9525
| Book Showing | Email a Friend |
Jump To:
At a Glance:
| Type: | Condo - Condo Apt |
| Area: | Toronto |
| Municipality: | Toronto |
| Neighbourhood: | Milliken |
| Style: | Apartment |
| Tax: | $1,572.41 |
| Maintenance Fee: | $965.32 |
| Beds: | 2 |
| Baths: | 2 |
| Garage: | 2 |
| Fireplace: | N |
Locatin Map:
Payment Calculator:

