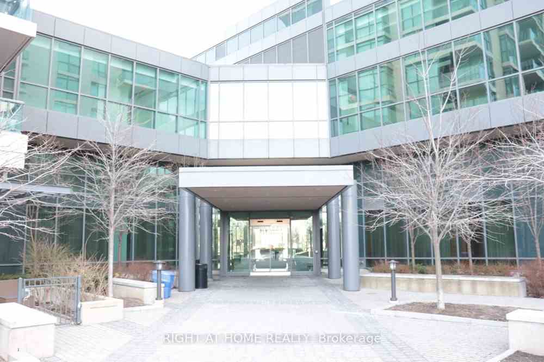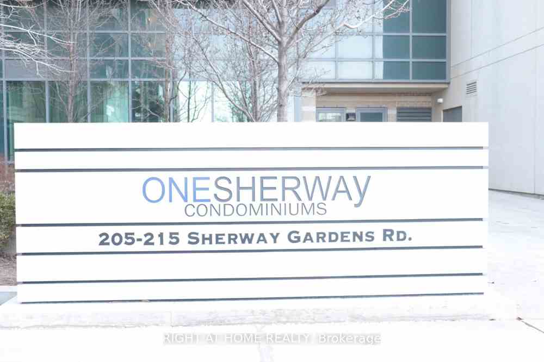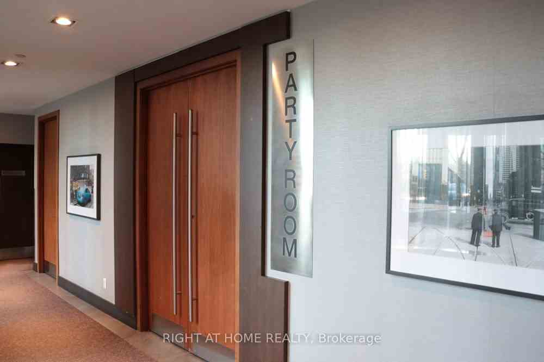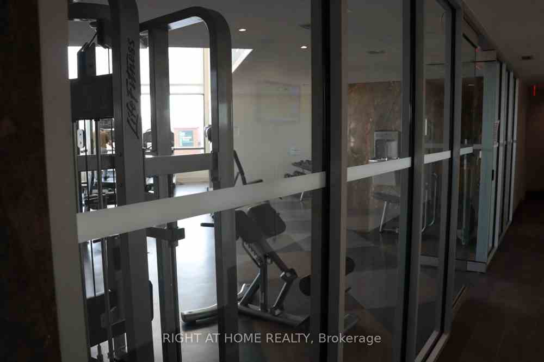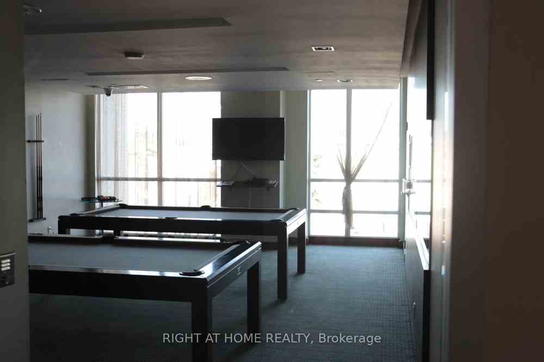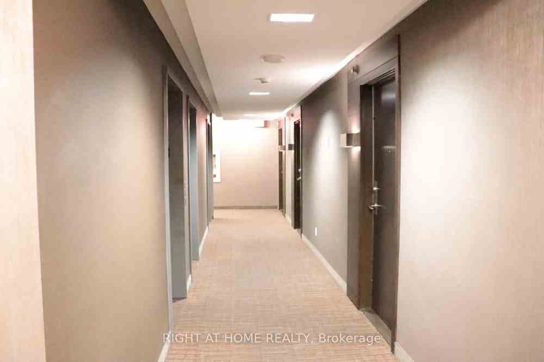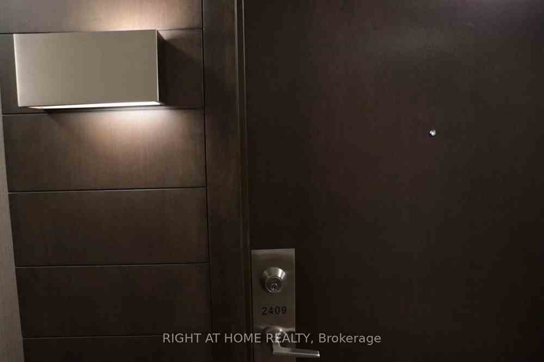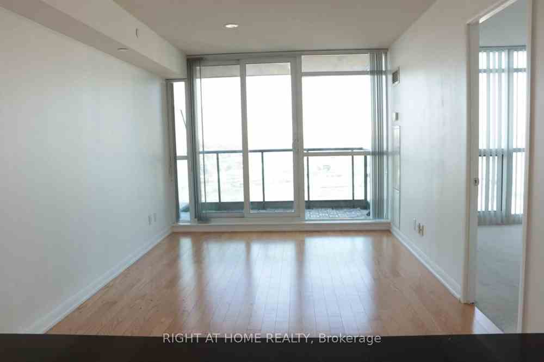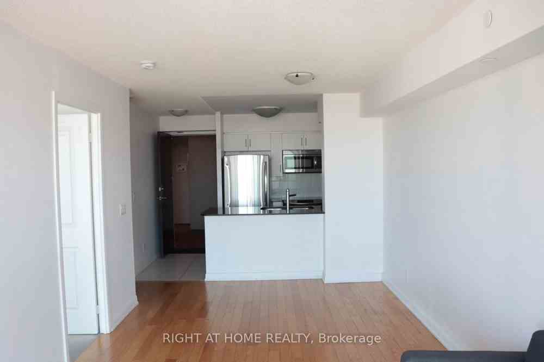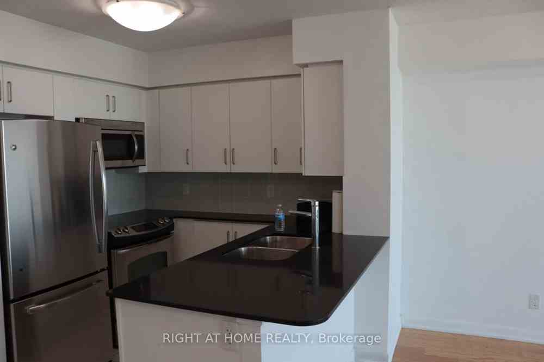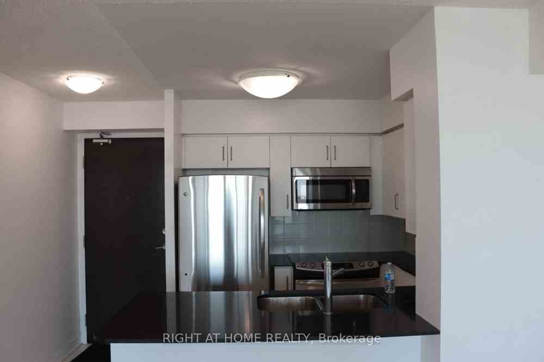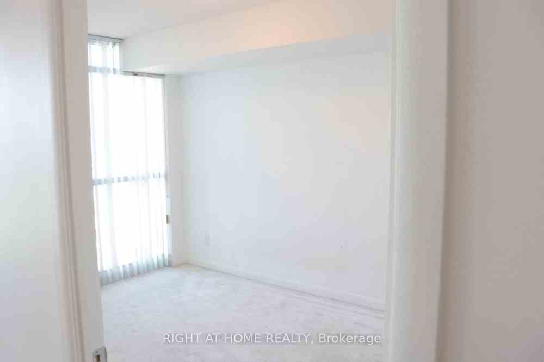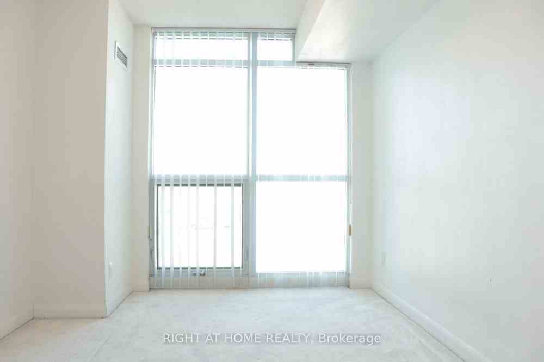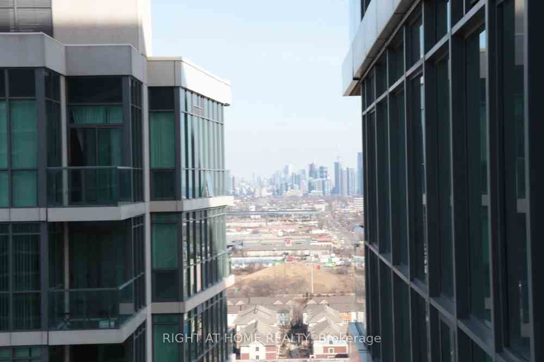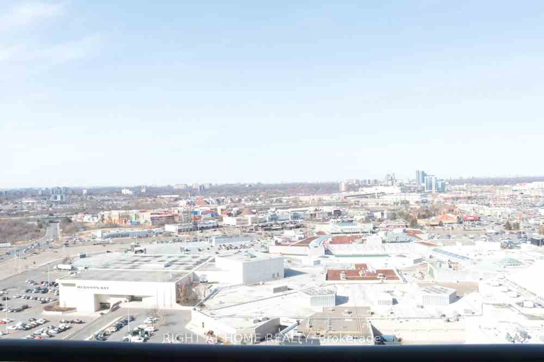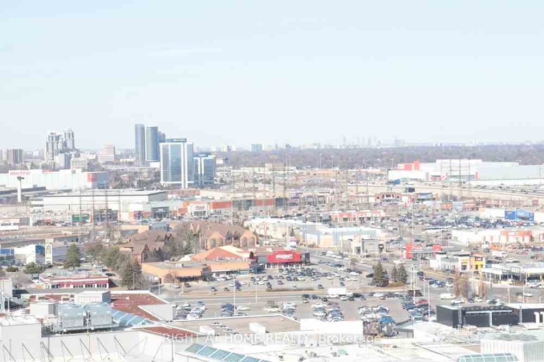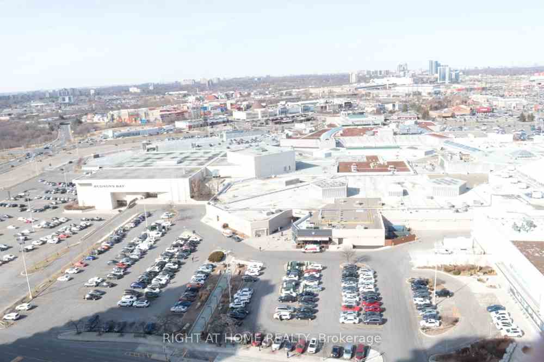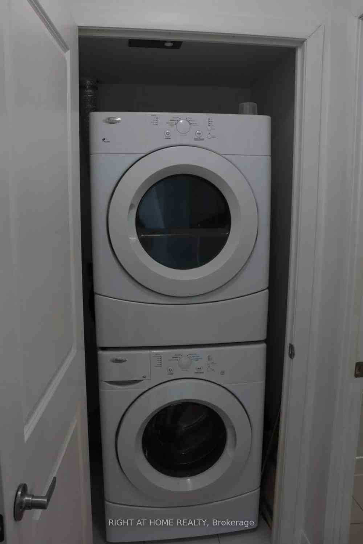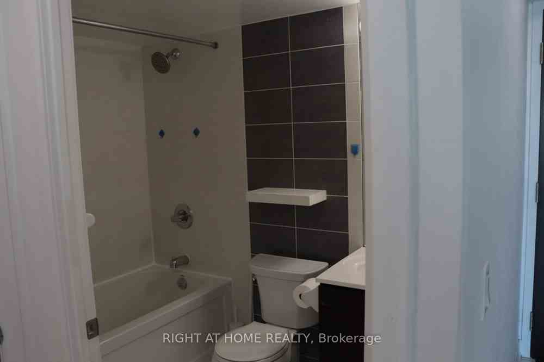$529,999
Available - For Sale
Listing ID: W8115116
215 Sherway Gardens Rd , Unit 2409, Toronto, M9C 0A4, Ontario
| Welcome to the One Sherway Condos! This spacious, bright and open layout 1 bedroom condo in a sought-after location is the perfect home for you. Whether you are a first-time home buyer or are just looking to move to a luxurious location, this unit is for you. Located next to the great Sherway Gardens mall, with easy access to local transit, schools, hospitals, highway, entertainment options, and not too far from downtown Toronto. Together with indoor pool, steam room, exercise room, yoga room, party room, 24 hour concierge, and other amenities, this condominium is the perfect unit for you and your loved ones. |
| Extras: Stainless Steel Fridge, Stove, Dishwasher, Microwave W/Hood Fan. Washer/Dryer. Electric Light Fixtures. Window Coverings for the Bedroom. Includes a Parking Spot. |
| Price | $529,999 |
| Taxes: | $1800.00 |
| Maintenance Fee: | 400.00 |
| Address: | 215 Sherway Gardens Rd , Unit 2409, Toronto, M9C 0A4, Ontario |
| Province/State: | Ontario |
| Condo Corporation No | TSCC |
| Level | 23 |
| Unit No | 09 |
| Directions/Cross Streets: | The West Mall & Evans Ave |
| Rooms: | 4 |
| Rooms +: | 0 |
| Bedrooms: | 1 |
| Bedrooms +: | 0 |
| Kitchens: | 1 |
| Kitchens +: | 0 |
| Family Room: | N |
| Basement: | None |
| Approximatly Age: | 6-10 |
| Property Type: | Condo Apt |
| Style: | Apartment |
| Exterior: | Brick, Concrete |
| Garage Type: | Underground |
| Garage(/Parking)Space: | 1.00 |
| Drive Parking Spaces: | 0 |
| Park #1 | |
| Parking Type: | Owned |
| Legal Description: | 118 |
| Exposure: | Ne |
| Balcony: | Open |
| Locker: | None |
| Pet Permited: | Restrict |
| Approximatly Age: | 6-10 |
| Approximatly Square Footage: | 500-599 |
| Building Amenities: | Concierge, Exercise Room, Gym, Indoor Pool, Media Room, Party/Meeting Room |
| Property Features: | Hospital, Public Transit, School |
| Maintenance: | 400.00 |
| CAC Included: | Y |
| Water Included: | Y |
| Heat Included: | Y |
| Parking Included: | Y |
| Building Insurance Included: | Y |
| Fireplace/Stove: | N |
| Heat Source: | Gas |
| Heat Type: | Forced Air |
| Central Air Conditioning: | Central Air |
| Elevator Lift: | Y |
$
%
Years
This calculator is for demonstration purposes only. Always consult a professional
financial advisor before making personal financial decisions.
| Although the information displayed is believed to be accurate, no warranties or representations are made of any kind. |
| RIGHT AT HOME REALTY |
|
|

Lynn Tribbling
Sales Representative
Dir:
416-252-2221
Bus:
416-383-9525
| Book Showing | Email a Friend |
Jump To:
At a Glance:
| Type: | Condo - Condo Apt |
| Area: | Toronto |
| Municipality: | Toronto |
| Neighbourhood: | Islington-City Centre West |
| Style: | Apartment |
| Approximate Age: | 6-10 |
| Tax: | $1,800 |
| Maintenance Fee: | $400 |
| Beds: | 1 |
| Baths: | 1 |
| Garage: | 1 |
| Fireplace: | N |
Locatin Map:
Payment Calculator:

