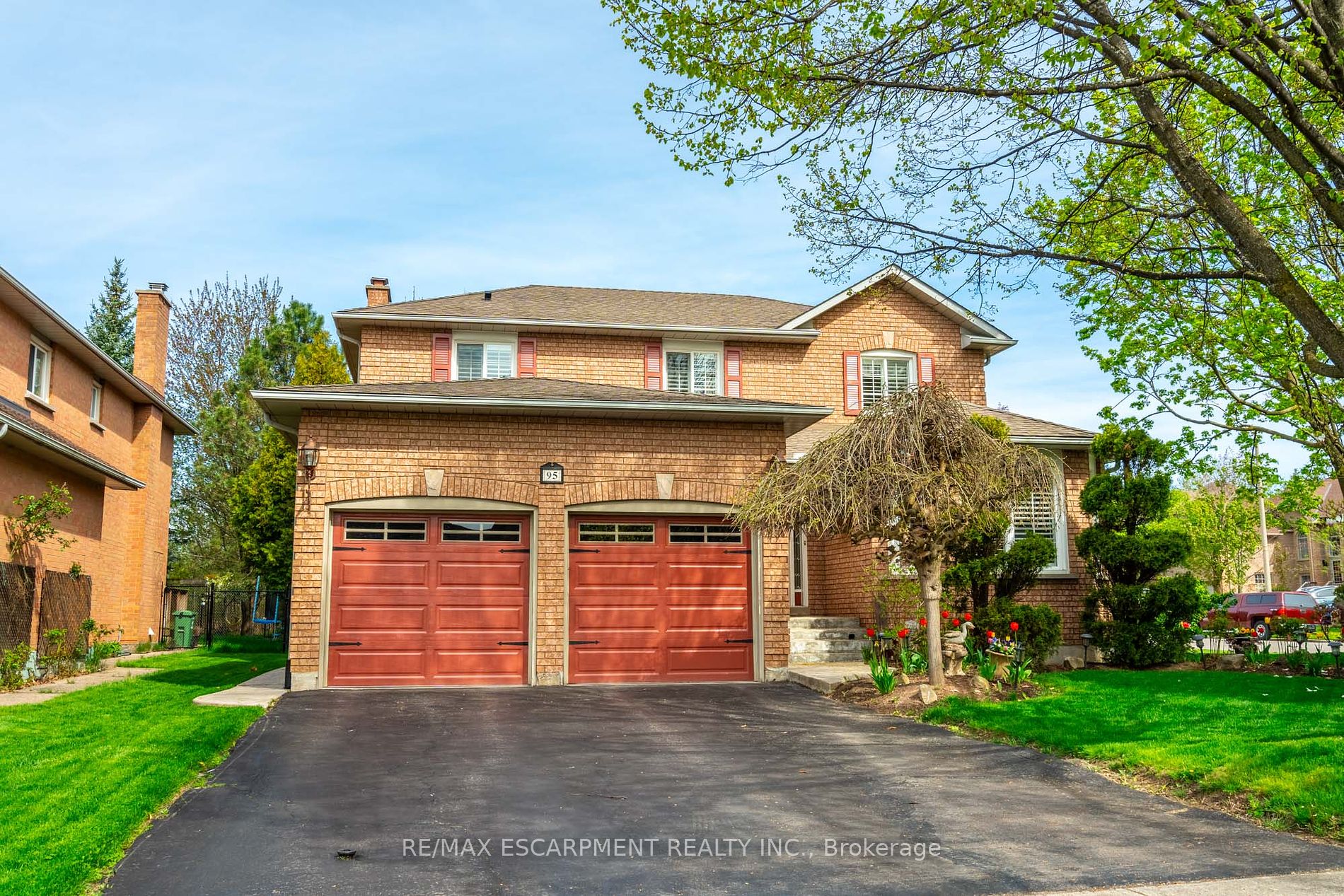$1,399,900
Available - For Sale
Listing ID: X8315168
95 Laurendale Ave , Hamilton, L8B 0N1, Ontario
| This 2595 SF home is nestled on 56 x 126 lot & backs onto greenspace! 4 + 1 beds, 3 + 1 baths, large family rm, liv rm, din rm & finished basement. This home is in pristine condition with all the thoughtful upgrades that these original owners have done. A gorgeous custom kitchen w/ Cambria quartz counters, s/s appliances incl a gas stove & large island w/ electrical. The family rm w/ hardwood floors, fireplace & picture window overlooks the private backyard w/ deck & hot tub. The winding staircase lead you to the upper level where you will find 4 generous sized bedrms incl the primary w/ 2 closets & a recently renovated spa like ensuite w/ double vanity & over-sized walk-in shower. Not to be missed is the renovated main bathrm w/ double vanity. The finished basement adds even more living space with a cozy rec room w/ gas fireplace, wet bar, 5th bedroom, office & 3 pce bath. This home is ideally situated being minutes to downtown Waterdown, Burlington, Hamilton & major hwys. RSA. |
| Price | $1,399,900 |
| Taxes: | $7887.64 |
| Address: | 95 Laurendale Ave , Hamilton, L8B 0N1, Ontario |
| Lot Size: | 56.00 x 125.98 (Feet) |
| Acreage: | < .50 |
| Directions/Cross Streets: | Dundas Street E To Boulding Ave To Laurendale Ave |
| Rooms: | 8 |
| Rooms +: | 3 |
| Bedrooms: | 4 |
| Bedrooms +: | 1 |
| Kitchens: | 1 |
| Family Room: | Y |
| Basement: | Finished, Full |
| Approximatly Age: | 31-50 |
| Property Type: | Detached |
| Style: | 2-Storey |
| Exterior: | Brick |
| Garage Type: | Attached |
| (Parking/)Drive: | Pvt Double |
| Drive Parking Spaces: | 2 |
| Pool: | None |
| Other Structures: | Garden Shed |
| Approximatly Age: | 31-50 |
| Approximatly Square Footage: | 2500-3000 |
| Property Features: | Fenced Yard, Library, Park, Public Transit, Rec Centre, School |
| Fireplace/Stove: | Y |
| Heat Source: | Gas |
| Heat Type: | Forced Air |
| Central Air Conditioning: | Central Air |
| Laundry Level: | Main |
| Sewers: | Sewers |
| Water: | Municipal |
$
%
Years
This calculator is for demonstration purposes only. Always consult a professional
financial advisor before making personal financial decisions.
| Although the information displayed is believed to be accurate, no warranties or representations are made of any kind. |
| RE/MAX ESCARPMENT REALTY INC. |
|
|

Lynn Tribbling
Sales Representative
Dir:
416-252-2221
Bus:
416-383-9525
| Book Showing | Email a Friend |
Jump To:
At a Glance:
| Type: | Freehold - Detached |
| Area: | Hamilton |
| Municipality: | Hamilton |
| Neighbourhood: | Waterdown |
| Style: | 2-Storey |
| Lot Size: | 56.00 x 125.98(Feet) |
| Approximate Age: | 31-50 |
| Tax: | $7,887.64 |
| Beds: | 4+1 |
| Baths: | 4 |
| Fireplace: | Y |
| Pool: | None |
Locatin Map:
Payment Calculator:


























