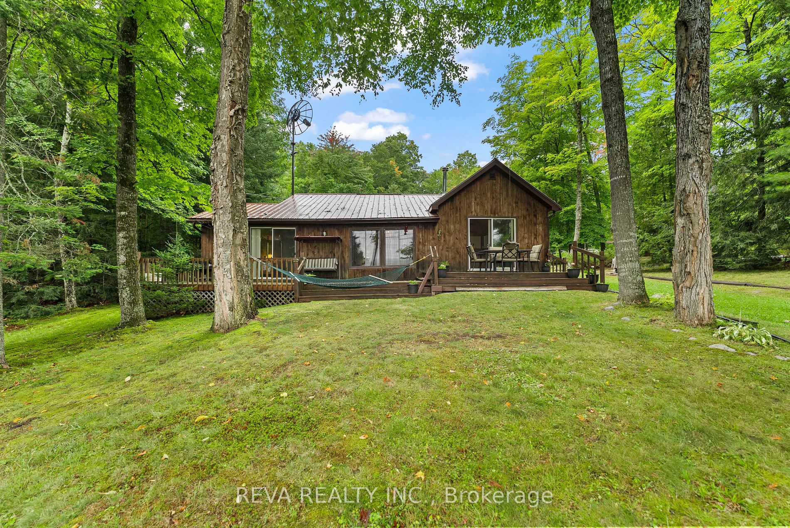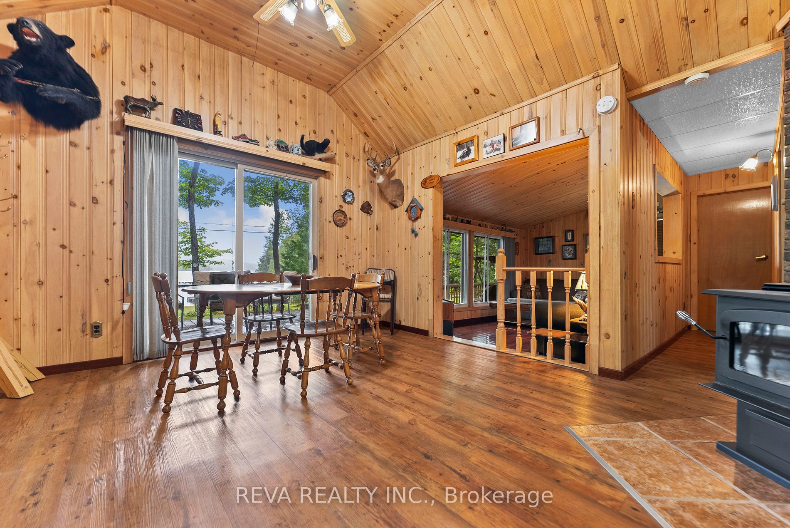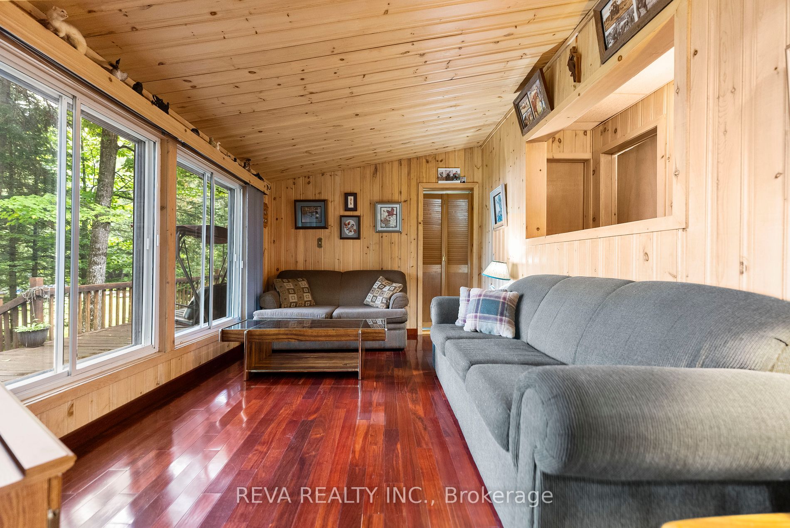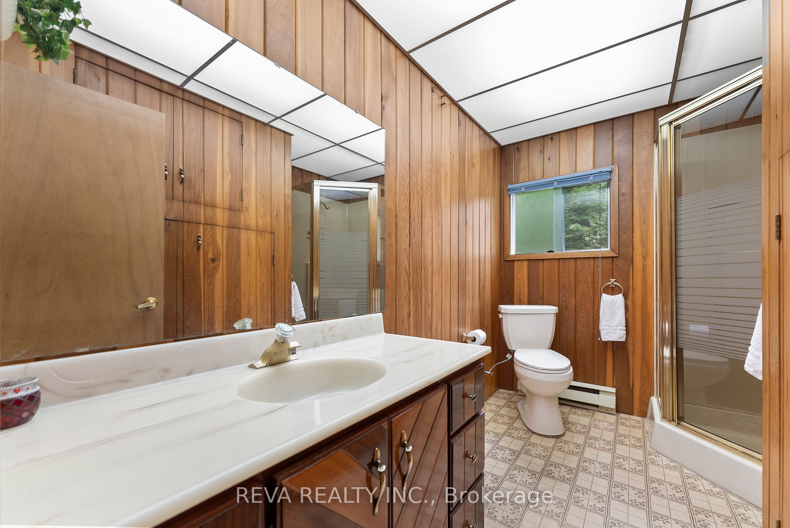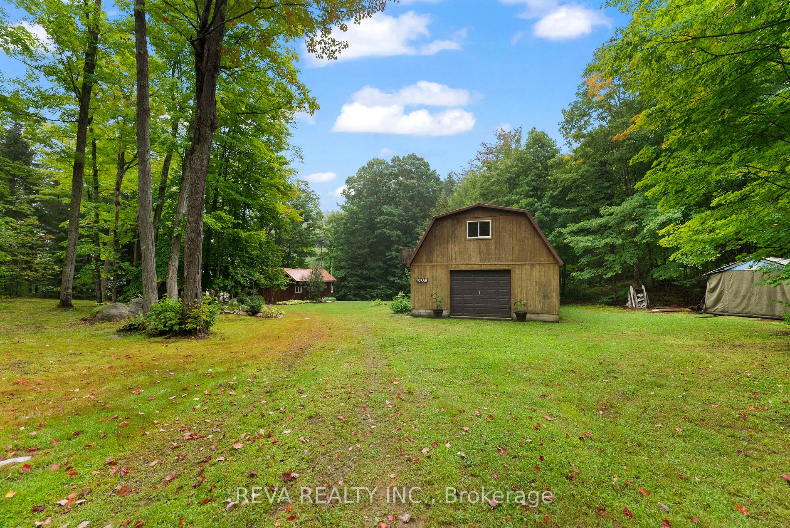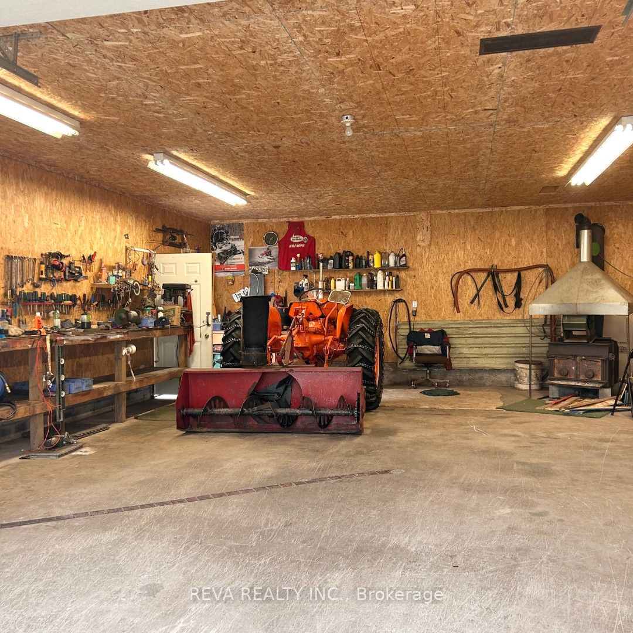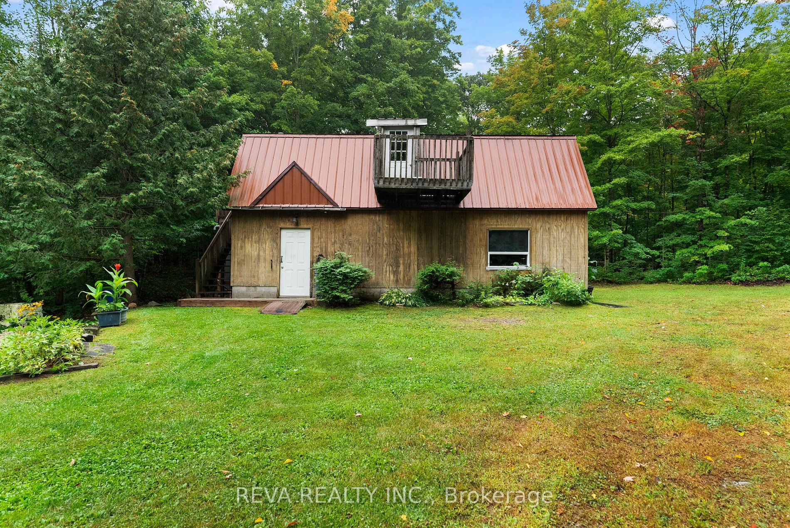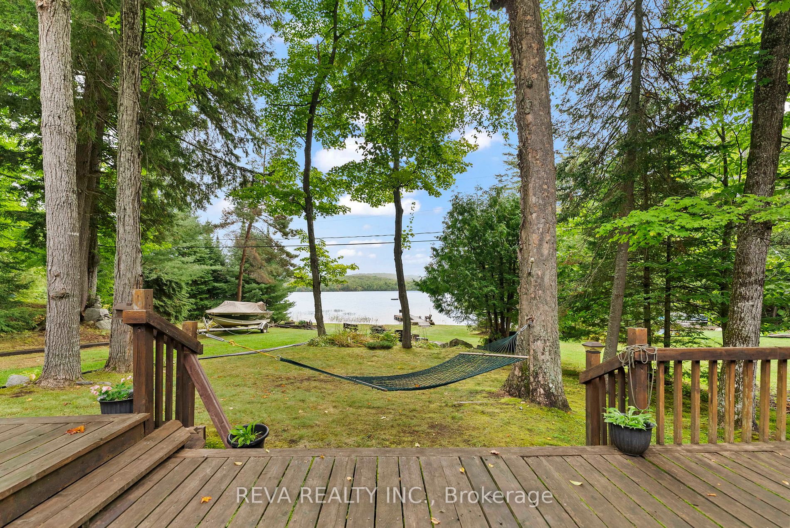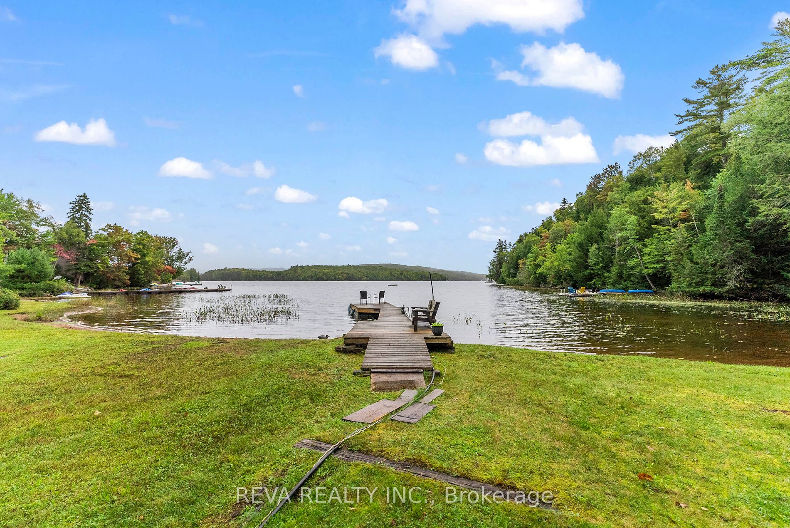$839,900
Available - For Sale
Listing ID: X8314366
354 Forest View Rd , Hastings Highlands, K0L 2A0, Ontario
| Waterfront - Baptiste Lake - Feel the calmness take over the moment you pull into the driveway and catch a glimpse of the quiet waters of Baptiste Lake. Wander out to the dock, swim to the floating raft, or put the boat in and cruise, all while taking in the stunning views! You will love the cozy feeling of the natural wood in this three-bedroom bungalow with an open-concept living area, step-down living room and glass doors opening to the large rear deck. In the shoulder seasons, you can enjoy the heat from the wood stove and use the baseboard heaters to take the chill off in the morning. For the kids, the upper level of your 24x46 heated, detached garage is a great space to sleep or hang out and awaits your finishing touches. The price includes most furnishings and appliances, a 16' Smokercraft boat with E-Z Loader Trailer, 50 HP Mercury motor and Minn Kota trolling motor (2000), a tractor with snow plow attachment, and numerous garden tools. Grab your weekend bag and start enjoying cottage living! |
| Price | $839,900 |
| Taxes: | $4623.78 |
| Assessment: | $360000 |
| Assessment Year: | 2023 |
| Address: | 354 Forest View Rd , Hastings Highlands, K0L 2A0, Ontario |
| Lot Size: | 135.00 x 303.00 (Feet) |
| Acreage: | 2-4.99 |
| Directions/Cross Streets: | South Baptiste- Clarke- Forest View |
| Rooms: | 7 |
| Bedrooms: | 3 |
| Bedrooms +: | |
| Kitchens: | 1 |
| Family Room: | Y |
| Basement: | None |
| Approximatly Age: | 31-50 |
| Property Type: | Detached |
| Style: | Bungalow |
| Exterior: | Wood |
| Garage Type: | Detached |
| (Parking/)Drive: | Pvt Double |
| Drive Parking Spaces: | 6 |
| Pool: | None |
| Other Structures: | Drive Shed, Garden Shed |
| Approximatly Age: | 31-50 |
| Property Features: | Beach, Campground, Clear View, Lake Access, Level, Wooded/Treed |
| Fireplace/Stove: | Y |
| Heat Source: | Electric |
| Heat Type: | Other |
| Central Air Conditioning: | None |
| Sewers: | Septic |
| Water: | Well |
| Water Supply Types: | Dug Well |
| Utilities-Cable: | N |
| Utilities-Hydro: | Y |
| Utilities-Gas: | N |
| Utilities-Telephone: | A |
$
%
Years
This calculator is for demonstration purposes only. Always consult a professional
financial advisor before making personal financial decisions.
| Although the information displayed is believed to be accurate, no warranties or representations are made of any kind. |
| REVA REALTY INC. |
|
|

Lynn Tribbling
Sales Representative
Dir:
416-252-2221
Bus:
416-383-9525
| Virtual Tour | Book Showing | Email a Friend |
Jump To:
At a Glance:
| Type: | Freehold - Detached |
| Area: | Hastings |
| Municipality: | Hastings Highlands |
| Style: | Bungalow |
| Lot Size: | 135.00 x 303.00(Feet) |
| Approximate Age: | 31-50 |
| Tax: | $4,623.78 |
| Beds: | 3 |
| Baths: | 1 |
| Fireplace: | Y |
| Pool: | None |
Locatin Map:
Payment Calculator:

