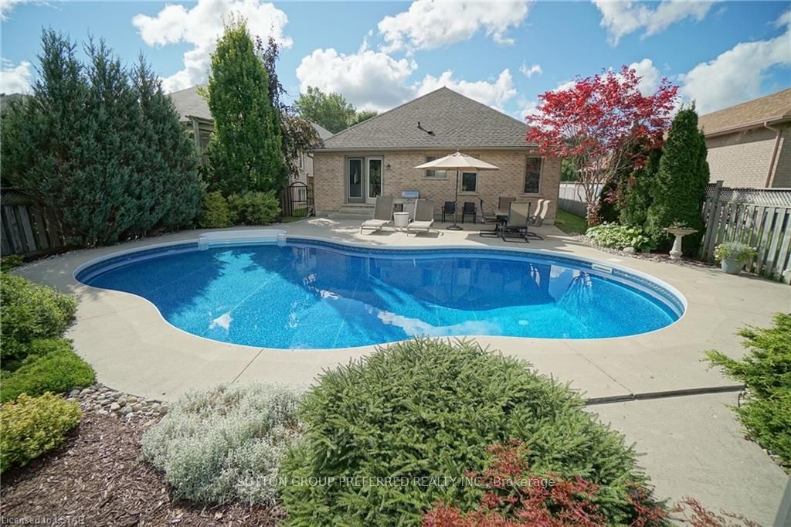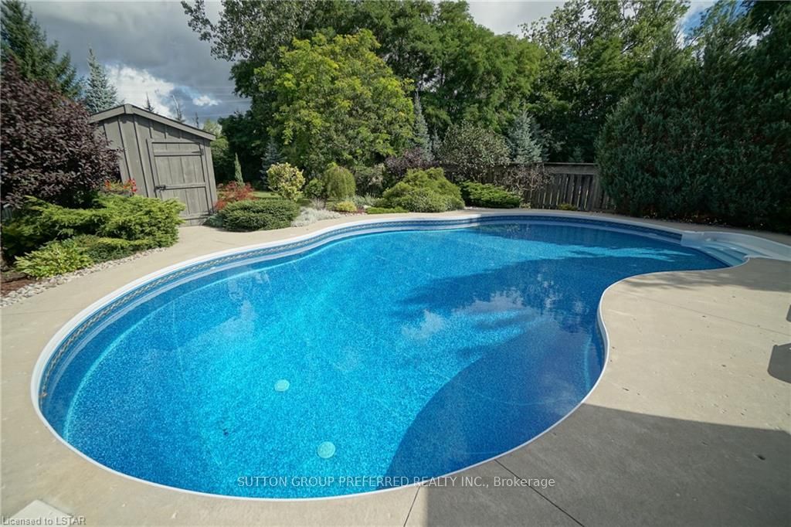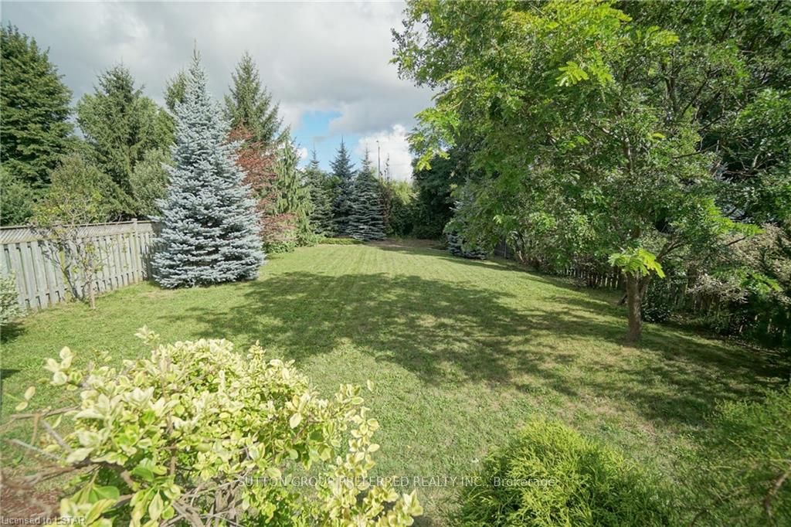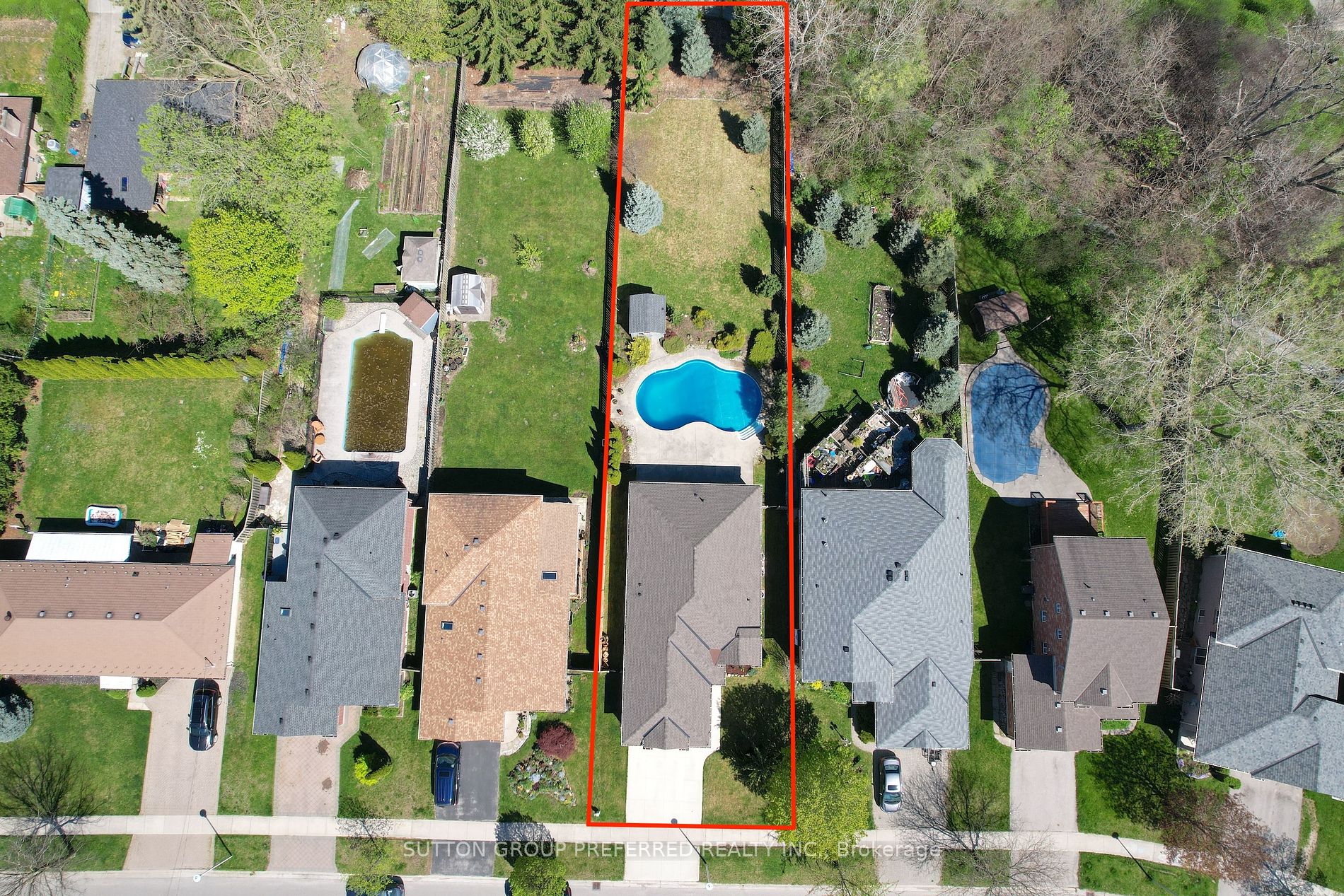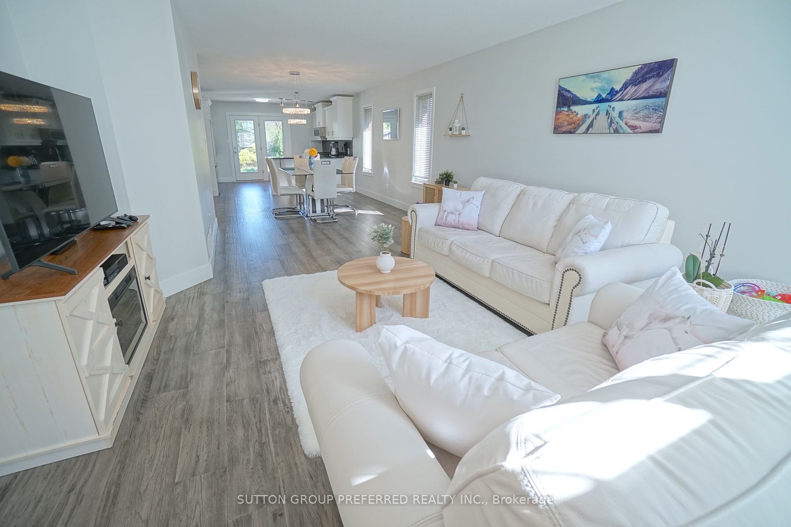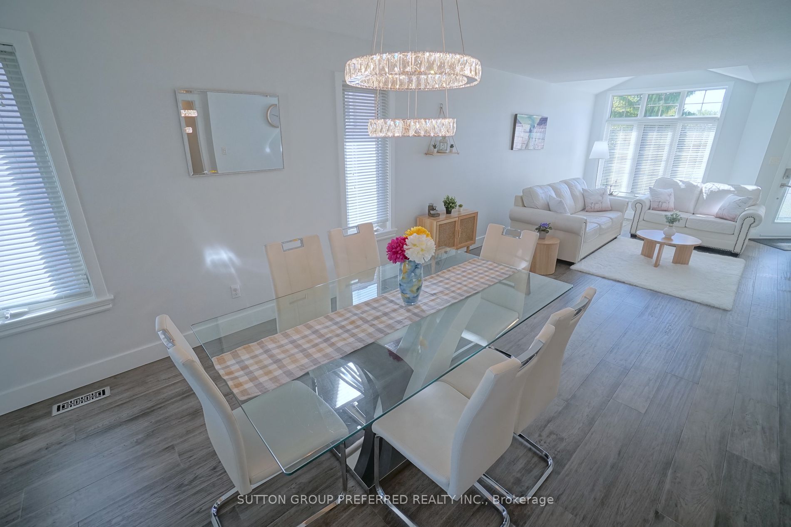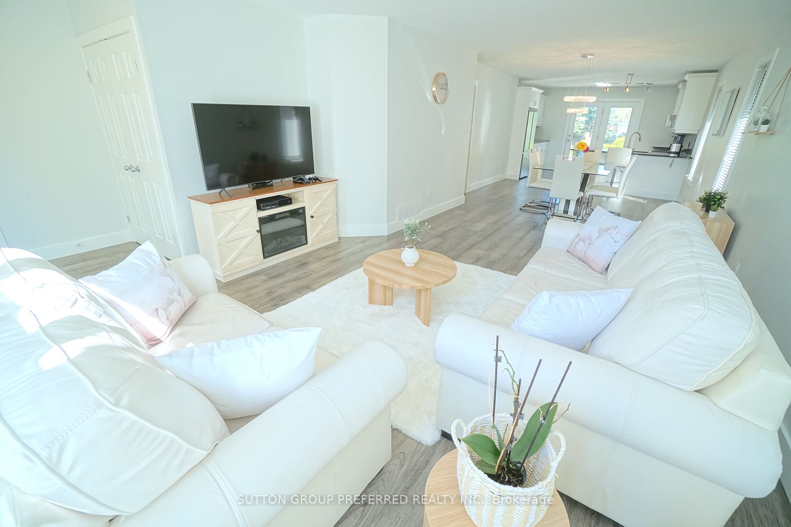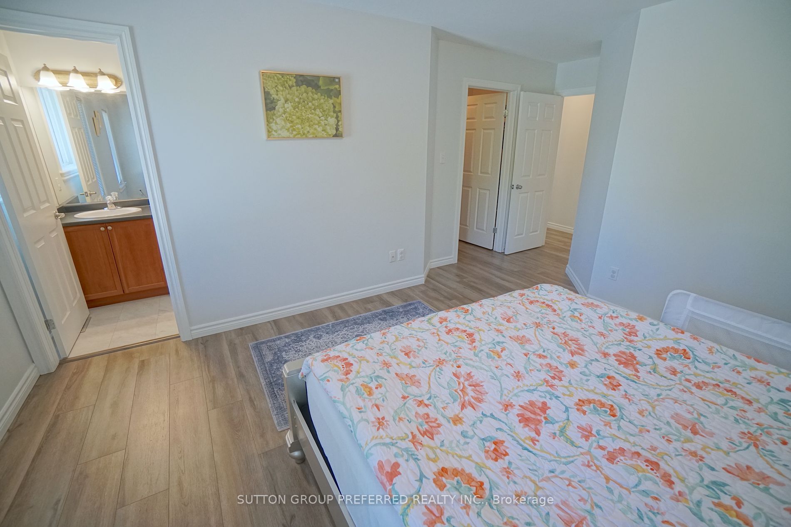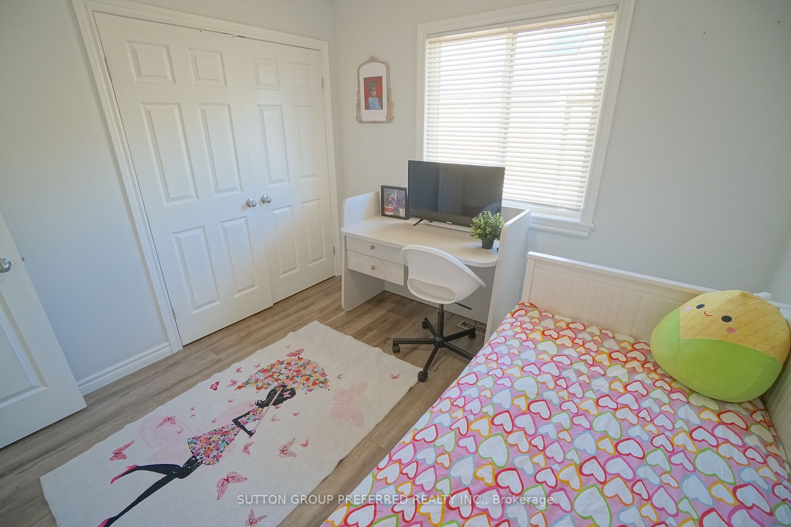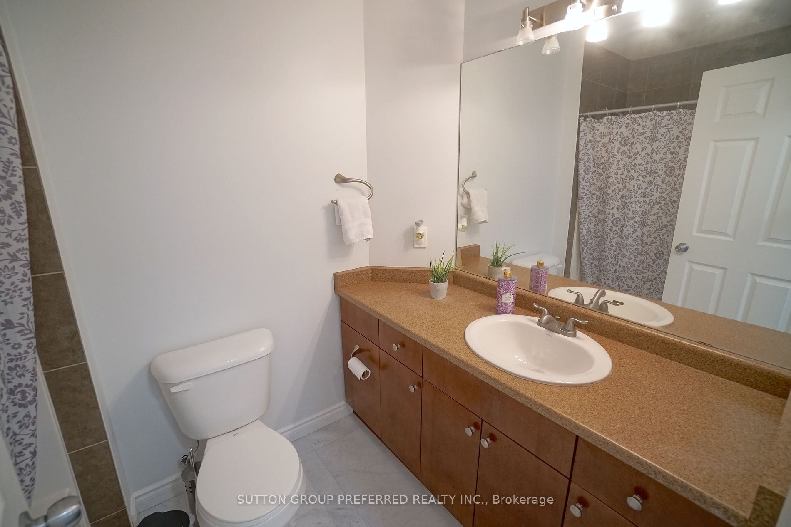$949,900
Available - For Sale
Listing ID: X8313104
649 Inverness Ave , London, N6H 3C5, Ontario
| Welcome to 649 Inverness Ave! This beautiful one storey home features an attractive kidney-shaped heated in-ground salt-water pool situated on an oversized 235' deep lot with plenty of yard for kids to play or for you to entertain on the concrete patio. Very private with no neighbours behind you. The main level includes an open concept floor plan from living room to kitchen. Black quartz countertops and white cabinets bring elegance throughout the kitchen. The master bedroom features walk-in closet and a 3-piece ensuite. Main floor laundry, 4-piece bathroom and two other bedrooms finish off the main level with hardwood throughout. The lower level boasts a large rec room, tv/media area, 3-piece bath and two wonderful sized bedrooms both with walk-in closets-perfect for a "teenager retreat". This home is set up nicely for many different demographics, from the growing family to those downsizing to those looking for a bit of separation between you and the teenagers. Recent updates include hardwood in bedrooms and hallway, washer, dryer, refrigerator and pool pump. |
| Price | $949,900 |
| Taxes: | $5479.37 |
| Address: | 649 Inverness Ave , London, N6H 3C5, Ontario |
| Lot Size: | 49.34 x 236.84 (Feet) |
| Directions/Cross Streets: | Oxford St, South On Laurel St, East On Inverness |
| Rooms: | 10 |
| Rooms +: | 4 |
| Bedrooms: | 5 |
| Bedrooms +: | 2 |
| Kitchens: | 1 |
| Family Room: | Y |
| Basement: | Finished, Full |
| Approximatly Age: | 16-30 |
| Property Type: | Detached |
| Style: | Bungalow |
| Exterior: | Brick |
| Garage Type: | Attached |
| (Parking/)Drive: | Pvt Double |
| Drive Parking Spaces: | 2 |
| Pool: | Inground |
| Approximatly Age: | 16-30 |
| Approximatly Square Footage: | 2000-2500 |
| Property Features: | Place Of Wor, Public Transit, School |
| Fireplace/Stove: | N |
| Heat Source: | Gas |
| Heat Type: | Forced Air |
| Central Air Conditioning: | Central Air |
| Laundry Level: | Main |
| Sewers: | Sewers |
| Water: | Municipal |
$
%
Years
This calculator is for demonstration purposes only. Always consult a professional
financial advisor before making personal financial decisions.
| Although the information displayed is believed to be accurate, no warranties or representations are made of any kind. |
| SUTTON GROUP PREFERRED REALTY INC. |
|
|

Lynn Tribbling
Sales Representative
Dir:
416-252-2221
Bus:
416-383-9525
| Virtual Tour | Book Showing | Email a Friend |
Jump To:
At a Glance:
| Type: | Freehold - Detached |
| Area: | Middlesex |
| Municipality: | London |
| Neighbourhood: | North P |
| Style: | Bungalow |
| Lot Size: | 49.34 x 236.84(Feet) |
| Approximate Age: | 16-30 |
| Tax: | $5,479.37 |
| Beds: | 5+2 |
| Baths: | 3 |
| Fireplace: | N |
| Pool: | Inground |
Locatin Map:
Payment Calculator:

