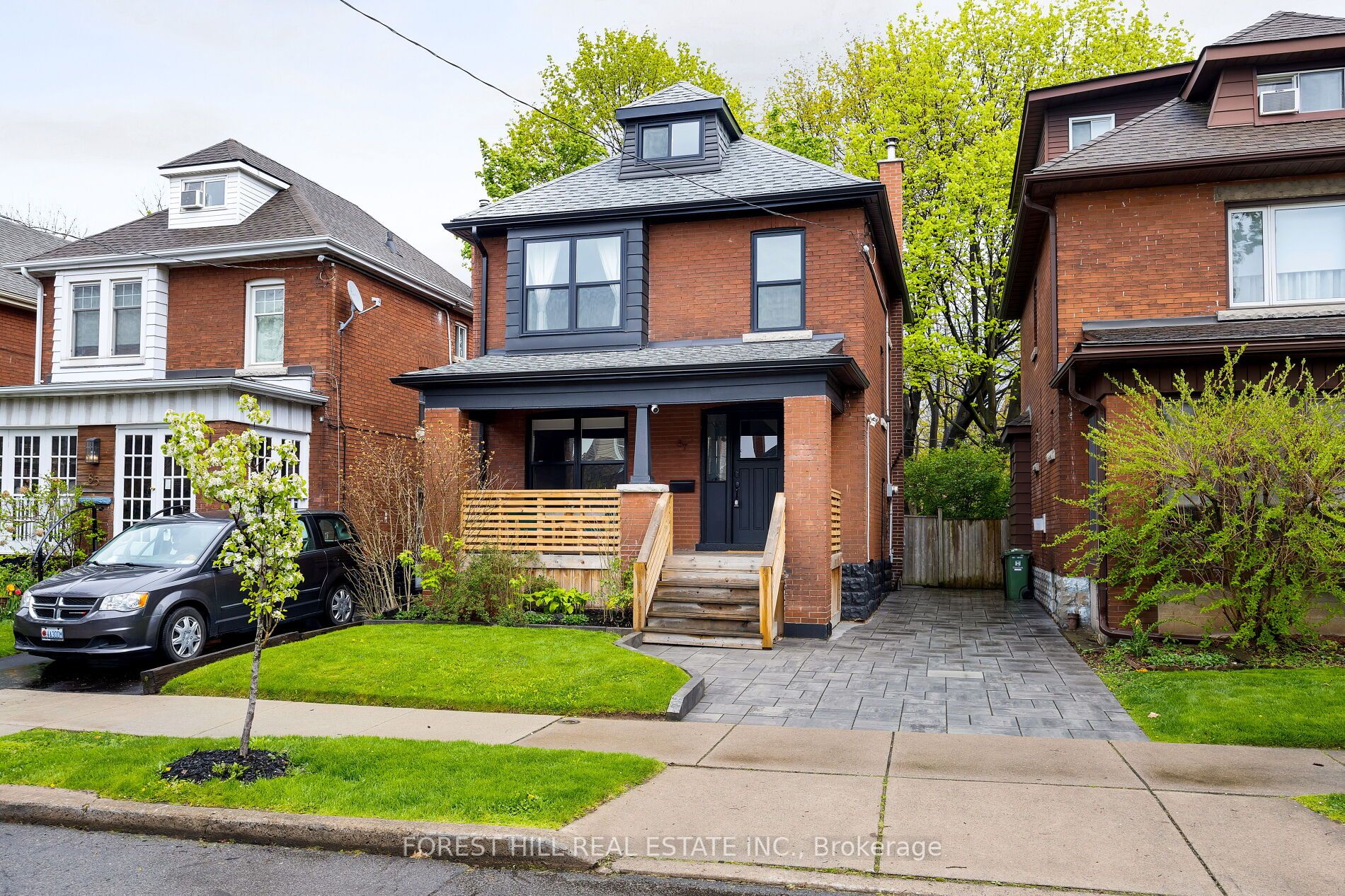$849,000
Available - For Sale
Listing ID: X8311864
87 Graham Ave South , Hamilton, L8K 2M2, Ontario
| Dreams Do Come True! The one you've been searching for. Magazine worth style. Classic red brick Edwardian. Coveted Delta East neighbourhood. Three bedrooms and 3 bathrooms over 2.5 storeys. Spacious foyer with built-in storage, chef's kitchen with stainless steel appliances and a large kitchen island for eat-in mornings and entertaining. Dining room opens to a deck and an ample backyard perfect for summer bbq's. Powder room on the main floor and two full bathrooms on the second. Huge primary bedroom with ensuite designer bath and large closet. Third story bedroom currently used as a family room and office. Private drive with parking for 2 cars. Clean basement with separate entrance, great for storage or easily finished for added space down the line. Backing onto the coveted AM Cunningham Elementary. Nothing to do but pack your bags and move in! A+ inspection report. |
| Extras: Walking distance to Gage Park, Ottawa St Shopping, bike paths, quick drive to Royal Botanical Gardens for hikes and great kids programming, Coffee Shops, Escarpment Trails, and Transit. Quick drive to the Red Hill Valley Parkway and QEW. |
| Price | $849,000 |
| Taxes: | $3502.06 |
| Assessment Year: | 2023 |
| Address: | 87 Graham Ave South , Hamilton, L8K 2M2, Ontario |
| Lot Size: | 30.06 x 100.21 (Feet) |
| Directions/Cross Streets: | Main St E And Graham |
| Rooms: | 8 |
| Rooms +: | 1 |
| Bedrooms: | 3 |
| Bedrooms +: | 1 |
| Kitchens: | 1 |
| Family Room: | Y |
| Basement: | Sep Entrance, Unfinished |
| Property Type: | Detached |
| Style: | 2 1/2 Storey |
| Exterior: | Brick |
| Garage Type: | None |
| (Parking/)Drive: | Private |
| Drive Parking Spaces: | 2 |
| Pool: | None |
| Approximatly Square Footage: | 1100-1500 |
| Fireplace/Stove: | N |
| Heat Source: | Gas |
| Heat Type: | Forced Air |
| Central Air Conditioning: | Central Air |
| Laundry Level: | Lower |
| Sewers: | Sewers |
| Water: | Municipal |
$
%
Years
This calculator is for demonstration purposes only. Always consult a professional
financial advisor before making personal financial decisions.
| Although the information displayed is believed to be accurate, no warranties or representations are made of any kind. |
| FOREST HILL REAL ESTATE INC. |
|
|

Lynn Tribbling
Sales Representative
Dir:
416-252-2221
Bus:
416-383-9525
| Virtual Tour | Book Showing | Email a Friend |
Jump To:
At a Glance:
| Type: | Freehold - Detached |
| Area: | Hamilton |
| Municipality: | Hamilton |
| Neighbourhood: | Delta |
| Style: | 2 1/2 Storey |
| Lot Size: | 30.06 x 100.21(Feet) |
| Tax: | $3,502.06 |
| Beds: | 3+1 |
| Baths: | 3 |
| Fireplace: | N |
| Pool: | None |
Locatin Map:
Payment Calculator:


























