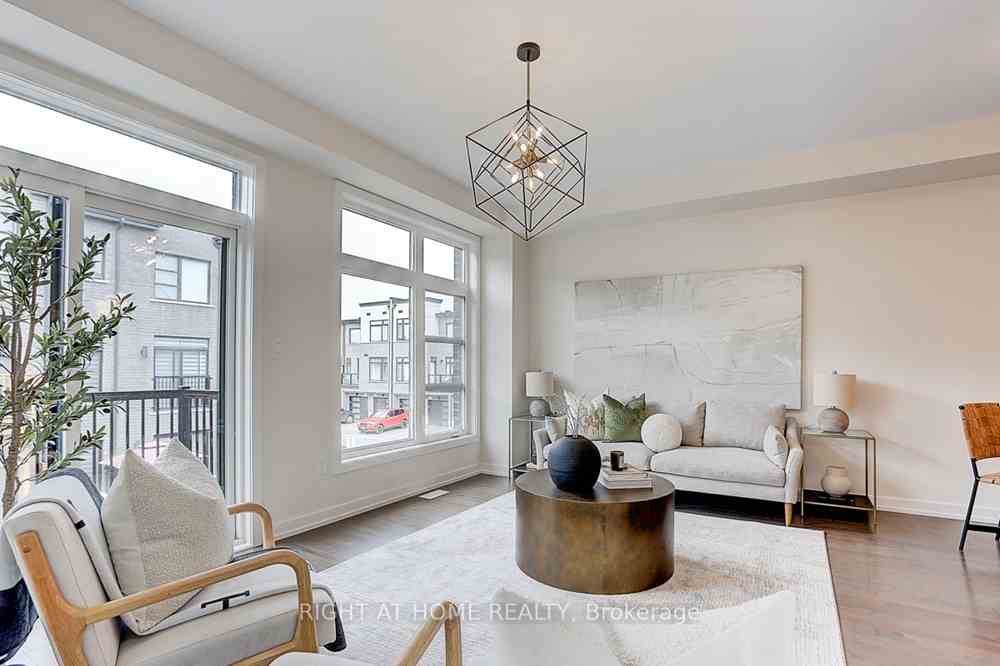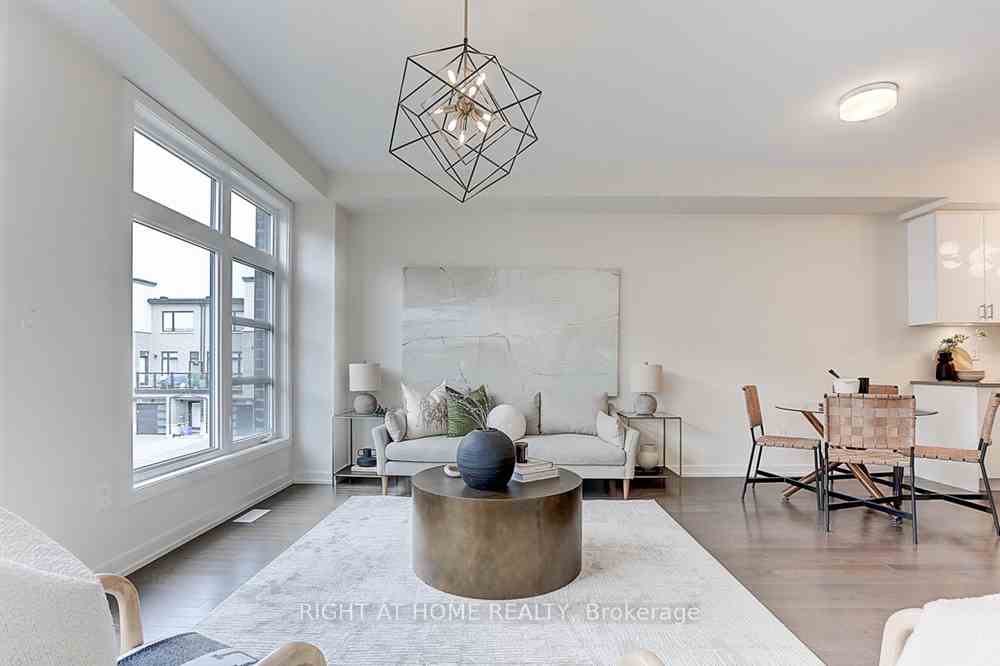$968,999
Available - For Sale
Listing ID: E8312486
1674 Hidden Valley Glen , Pickering, L1X 0H7, Ontario
| Spacious And Well Laid Out, 3 Year New 1951 Sq Ft. Flooded with natural light, With Many Upgrades From Bright 3-storey Freehold Townhome. Spacious And Well Laid Out,. Oversized Windows, Many Upgrades From Builder. Friendly Neighbourhood Surrounded By Green Spaces. 3 Bedrooms. Ground Floor has Recreation Room W/2Pc en-suite, 4 Baths, Open Concept Kitchen With Quartz Counter & Island, Backyard With A Custom Deck, Fully Fenced . Offers unfinished Full Sized Basement Rough-in for kitchen and bathroom, Great Storage & Additional Space. Conveniently Located Steps To Plaza With Many Amenities. Medical Center, Schools And Nature Trails Nearby. Minutes Drive To Big Box Stores, Amenities, Go Station, Highway 401 & 407. Well Maintained Property, Just Move In And Enjoy! |
| Extras: Conveniently located next to bustling plaza with all your essentials and mins to highways 407 and 401. |
| Price | $968,999 |
| Taxes: | $5443.23 |
| DOM | 8 |
| Occupancy by: | Vacant |
| Address: | 1674 Hidden Valley Glen , Pickering, L1X 0H7, Ontario |
| Lot Size: | 18.04 x 83.86 (Acres) |
| Directions/Cross Streets: | Concession Rd. 3 & Brock Rd. |
| Rooms: | 9 |
| Bedrooms: | 3 |
| Bedrooms +: | 1 |
| Kitchens: | 1 |
| Family Room: | Y |
| Basement: | Unfinished |
| Property Type: | Att/Row/Twnhouse |
| Style: | 3-Storey |
| Exterior: | Brick Front, Stone |
| Garage Type: | Built-In |
| (Parking/)Drive: | Private |
| Drive Parking Spaces: | 1 |
| Pool: | None |
| Fireplace/Stove: | N |
| Heat Source: | Gas |
| Heat Type: | Forced Air |
| Central Air Conditioning: | Central Air |
| Sewers: | Sewers |
| Water: | Municipal |
$
%
Years
This calculator is for demonstration purposes only. Always consult a professional
financial advisor before making personal financial decisions.
| Although the information displayed is believed to be accurate, no warranties or representations are made of any kind. |
| RIGHT AT HOME REALTY |
|
|

Lynn Tribbling
Sales Representative
Dir:
416-252-2221
Bus:
416-383-9525
| Virtual Tour | Book Showing | Email a Friend |
Jump To:
At a Glance:
| Type: | Freehold - Att/Row/Twnhouse |
| Area: | Durham |
| Municipality: | Pickering |
| Neighbourhood: | Duffin Heights |
| Style: | 3-Storey |
| Lot Size: | 18.04 x 83.86(Acres) |
| Tax: | $5,443.23 |
| Beds: | 3+1 |
| Baths: | 4 |
| Fireplace: | N |
| Pool: | None |
Locatin Map:
Payment Calculator:


























