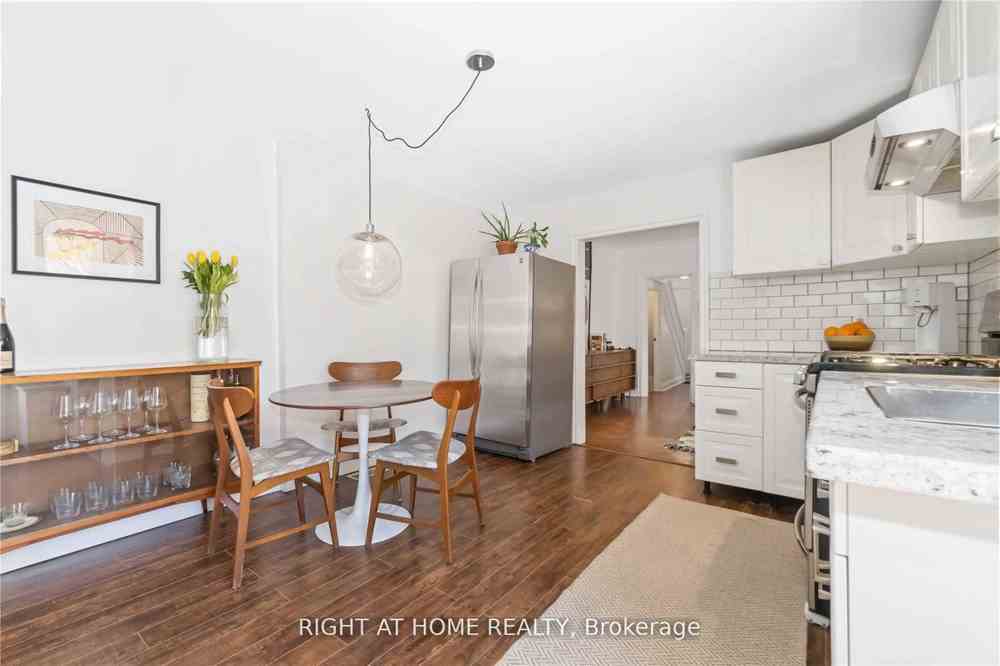$949,000
Available - For Sale
Listing ID: C8313338
3 Hanson Rd West , Toronto, M6E 1T2, Ontario
| A Must See Opportunity For First Time Buyers, Investors, And Prospect Builders! A Beautifully Recently Renovated, Well-maintained House Perfect For Couples And Families Near Downtown And Midtown With A Complete Basement And Fully Fenced Backyard And 2 Parking Spots, Gas Stove, Bright Kitchen That Has Access To Private Backyard! Live Or Rent Now And Take The Opportunity To Build Your Dream House Later. All Permits Obtained To Build A Modern 3 Storey With 2500 Sqft Of 4+1 Bedrooms. COA Approved, All Plans Available. You Don't Want To Miss This! |
| Extras: AllExisting Appliances, Window Coverings, ELFs. New Building Plans. |
| Price | $949,000 |
| Taxes: | $3338.04 |
| DOM | 6 |
| Occupancy by: | Tenant |
| Address: | 3 Hanson Rd West , Toronto, M6E 1T2, Ontario |
| Lot Size: | 20.00 x 100.00 (Feet) |
| Directions/Cross Streets: | Oakwood And Rogers Rd |
| Rooms: | 5 |
| Rooms +: | 1 |
| Bedrooms: | 2 |
| Bedrooms +: | 1 |
| Kitchens: | 1 |
| Kitchens +: | 1 |
| Family Room: | Y |
| Basement: | Full |
| Property Type: | Detached |
| Style: | 1 1/2 Storey |
| Exterior: | Alum Siding, Brick Front |
| Garage Type: | None |
| (Parking/)Drive: | Front Yard |
| Drive Parking Spaces: | 2 |
| Pool: | None |
| Approximatly Square Footage: | 1100-1500 |
| Fireplace/Stove: | N |
| Heat Source: | Gas |
| Heat Type: | Forced Air |
| Central Air Conditioning: | Central Air |
| Laundry Level: | Main |
| Elevator Lift: | N |
| Sewers: | Sewers |
| Water: | Municipal |
$
%
Years
This calculator is for demonstration purposes only. Always consult a professional
financial advisor before making personal financial decisions.
| Although the information displayed is believed to be accurate, no warranties or representations are made of any kind. |
| RIGHT AT HOME REALTY |
|
|

Lynn Tribbling
Sales Representative
Dir:
416-252-2221
Bus:
416-383-9525
| Book Showing | Email a Friend |
Jump To:
At a Glance:
| Type: | Freehold - Detached |
| Area: | Toronto |
| Municipality: | Toronto |
| Neighbourhood: | Oakwood Village |
| Style: | 1 1/2 Storey |
| Lot Size: | 20.00 x 100.00(Feet) |
| Tax: | $3,338.04 |
| Beds: | 2+1 |
| Baths: | 2 |
| Fireplace: | N |
| Pool: | None |
Locatin Map:
Payment Calculator:














