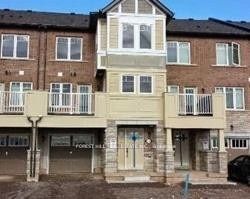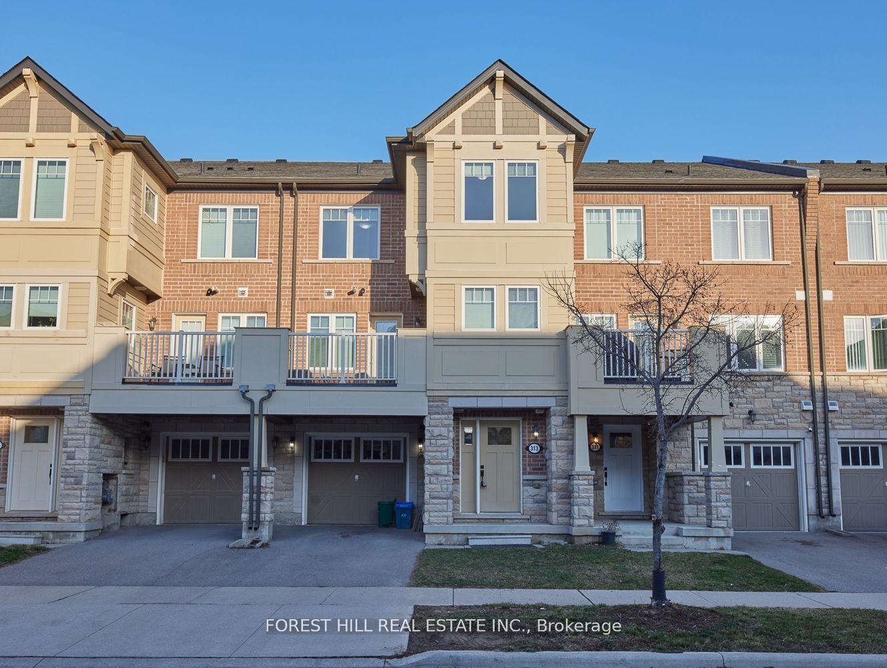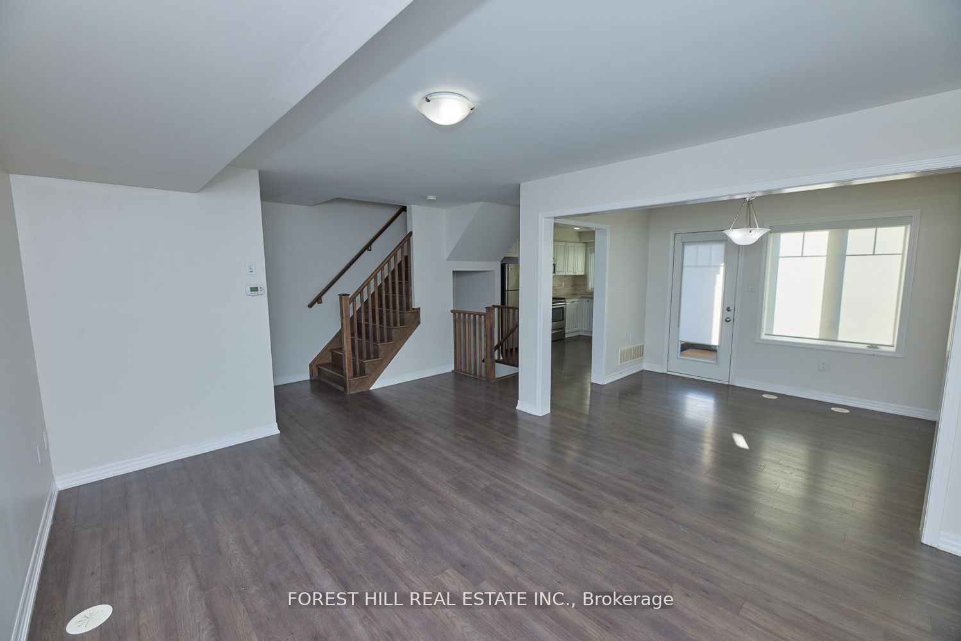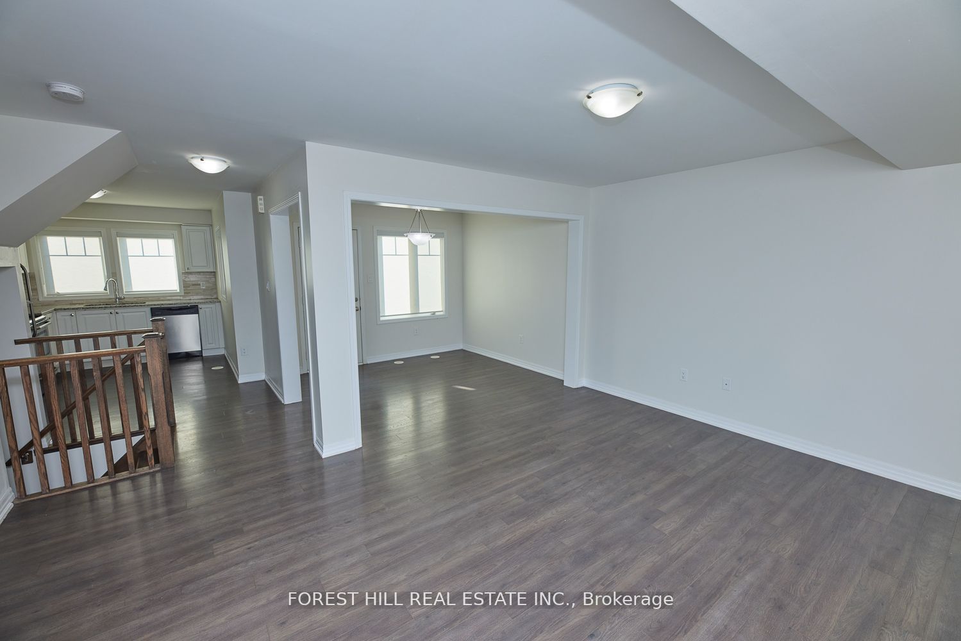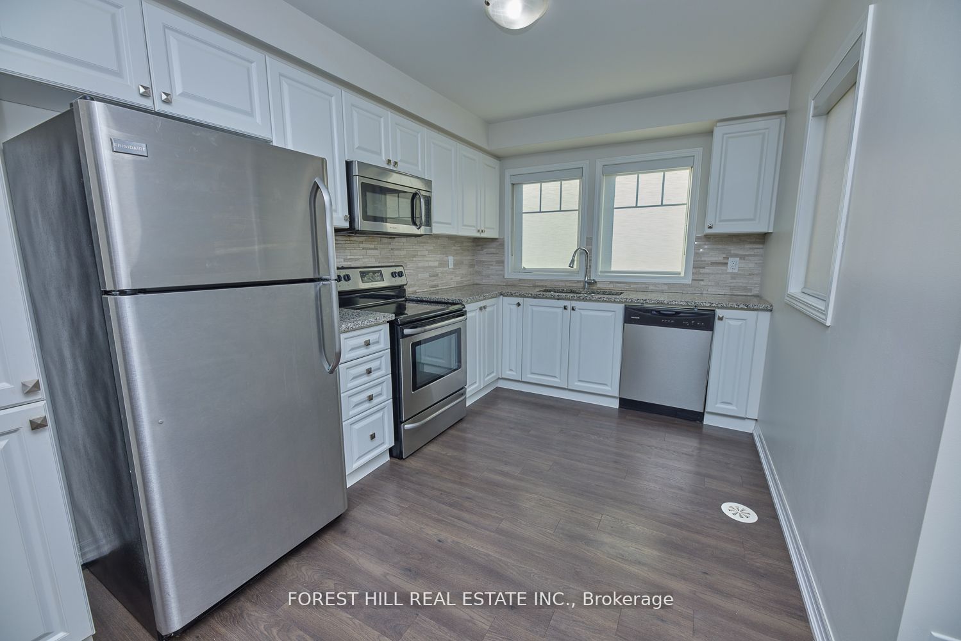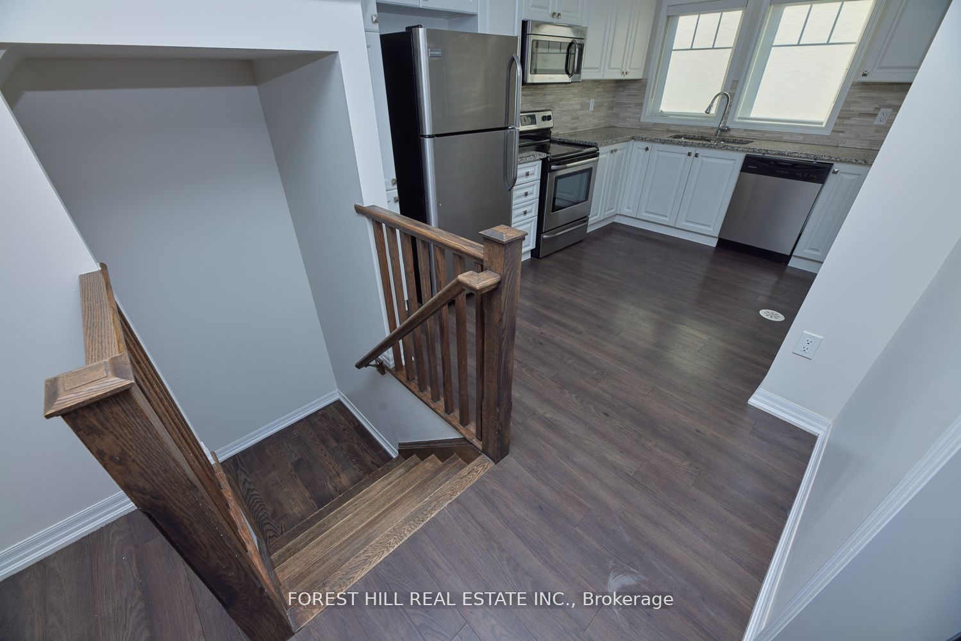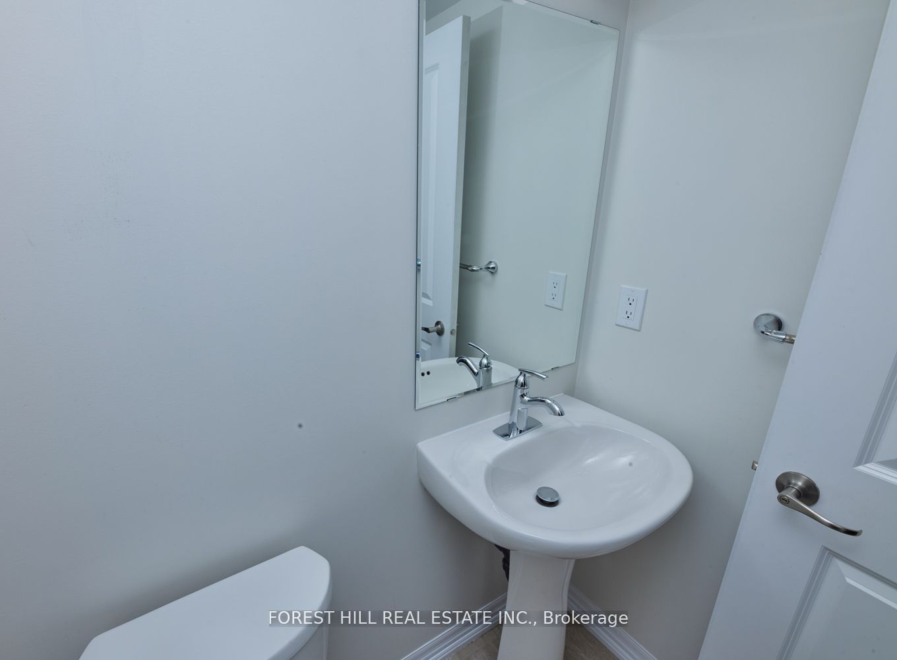$988,000
Available - For Sale
Listing ID: W8310836
313 Ellen Davidson Dr , Oakville, L6M 0V5, Ontario
| This exquisite freehold The Monarq by Mattamy, offers the perfect layout Stunning Spacious 100% Freehold Townhome 2 Bedrooms, 3 Bathrooms,In the Highly Prestigious Neighbourhood Of Oakville. Functional Layout, Laundry area and Access To Garage,Second Floor a Living/Dining Room With Hardwood Floor, An Open Breakfast Area And Kitchen With Stainless Steel Appliances, Walk/Out To the Terrace, The Third Level Offers A Master Bedroom Featuring With A Walk-In Closet And A Full Ensuite Bath, a second Bedroom and a Full Bathroom, Conveniently Located Close To Best Ranked Schools And Easy Access To Public Transport, Parks, Sports Complex, Shopping, Restaurants, Hwys & Oakville Hospital Just Move In & Enjoy |
| Extras: All Existing Appl's - S/S Fridge, S/S Stove, S/S Hood, S/S Dishwasher, Washer, Dryer, Remotes(2), Cvac And Equipment, All Light Fixtures. |
| Price | $988,000 |
| Taxes: | $3193.00 |
| Address: | 313 Ellen Davidson Dr , Oakville, L6M 0V5, Ontario |
| Lot Size: | 21.00 x 44.29 (Feet) |
| Directions/Cross Streets: | Dundas St./Preserve |
| Rooms: | 5 |
| Bedrooms: | 2 |
| Bedrooms +: | |
| Kitchens: | 1 |
| Family Room: | N |
| Basement: | None |
| Approximatly Age: | 6-15 |
| Property Type: | Att/Row/Twnhouse |
| Style: | 3-Storey |
| Exterior: | Brick, Stone |
| Garage Type: | Attached |
| (Parking/)Drive: | Available |
| Drive Parking Spaces: | 1 |
| Pool: | None |
| Approximatly Age: | 6-15 |
| Property Features: | Hospital, Park, Public Transit, School |
| Fireplace/Stove: | N |
| Heat Source: | Gas |
| Heat Type: | Forced Air |
| Central Air Conditioning: | Central Air |
| Laundry Level: | Upper |
| Elevator Lift: | N |
| Sewers: | Sewers |
| Water: | Municipal |
$
%
Years
This calculator is for demonstration purposes only. Always consult a professional
financial advisor before making personal financial decisions.
| Although the information displayed is believed to be accurate, no warranties or representations are made of any kind. |
| FOREST HILL REAL ESTATE INC. |
|
|

Lynn Tribbling
Sales Representative
Dir:
416-252-2221
Bus:
416-383-9525
| Virtual Tour | Book Showing | Email a Friend |
Jump To:
At a Glance:
| Type: | Freehold - Att/Row/Twnhouse |
| Area: | Halton |
| Municipality: | Oakville |
| Neighbourhood: | Rural Oakville |
| Style: | 3-Storey |
| Lot Size: | 21.00 x 44.29(Feet) |
| Approximate Age: | 6-15 |
| Tax: | $3,193 |
| Beds: | 2 |
| Baths: | 3 |
| Fireplace: | N |
| Pool: | None |
Locatin Map:
Payment Calculator:

