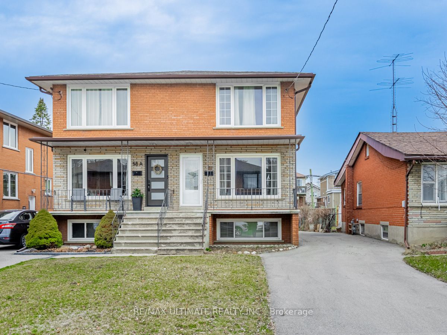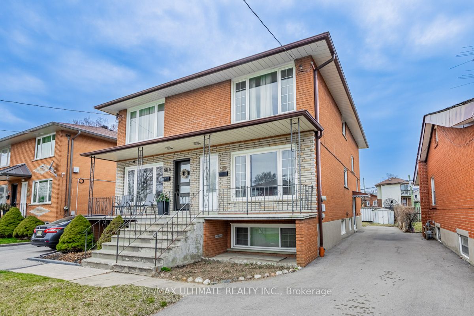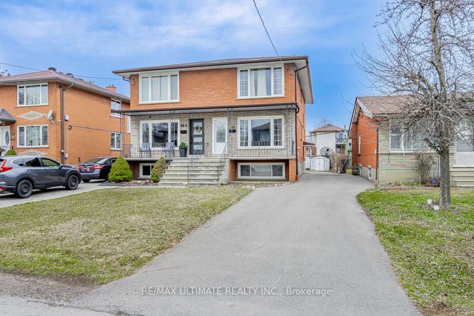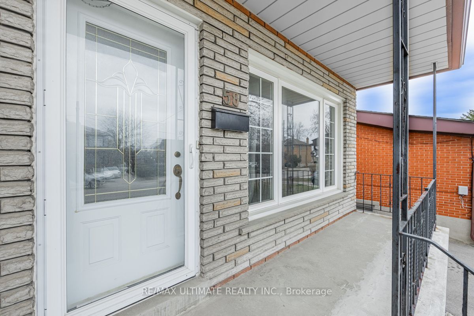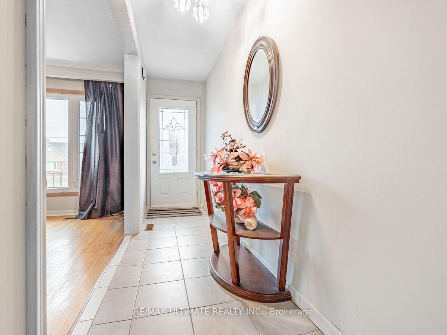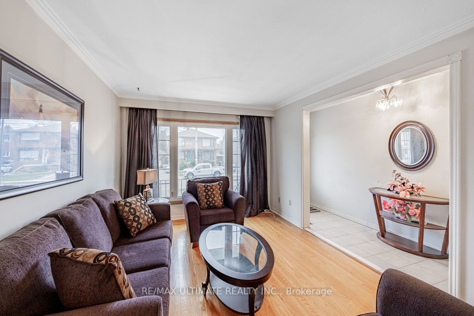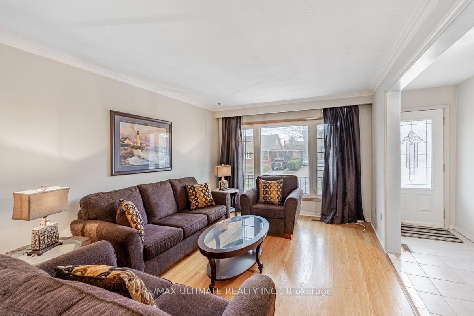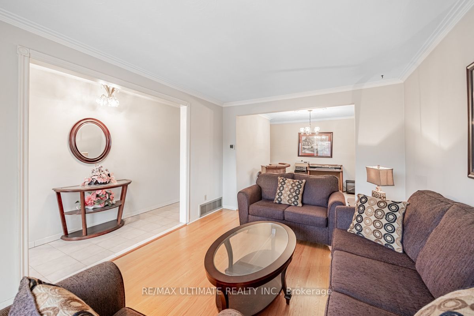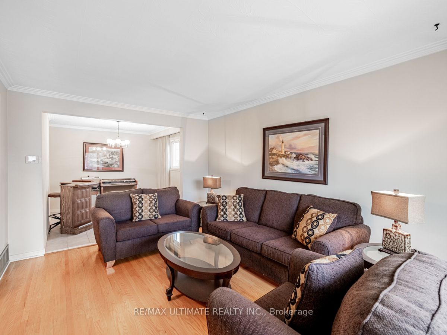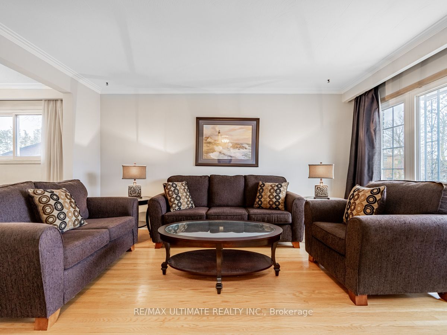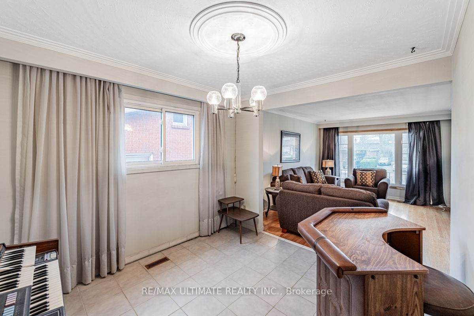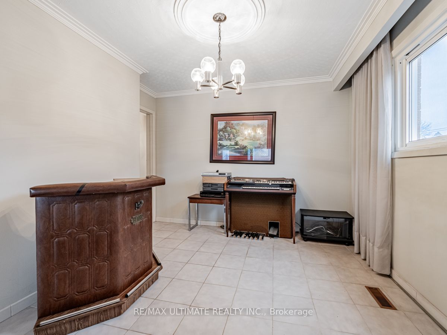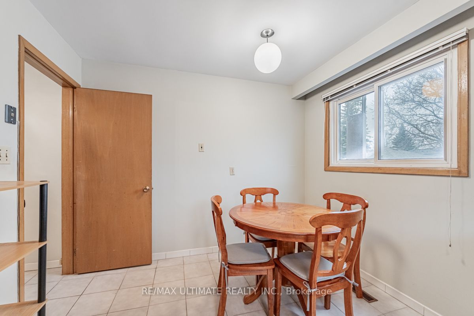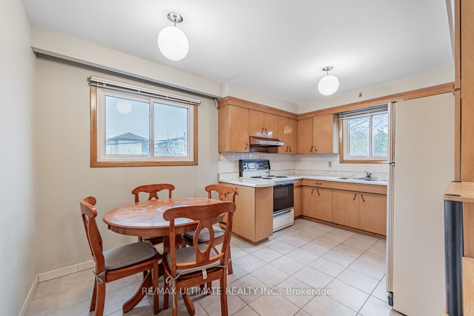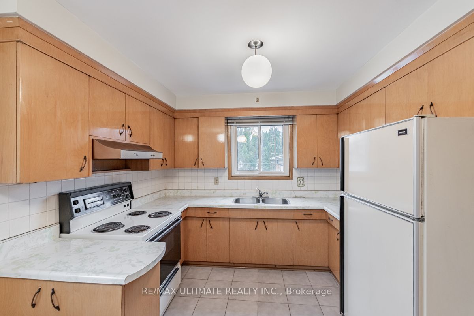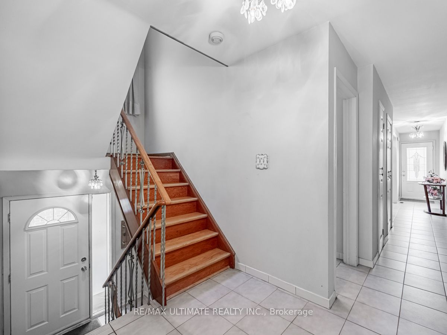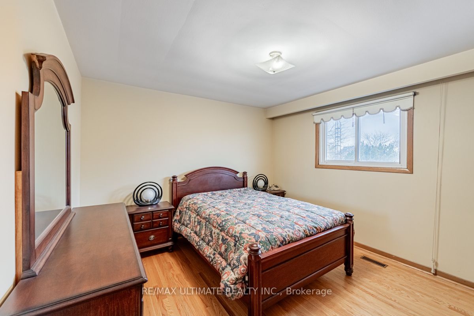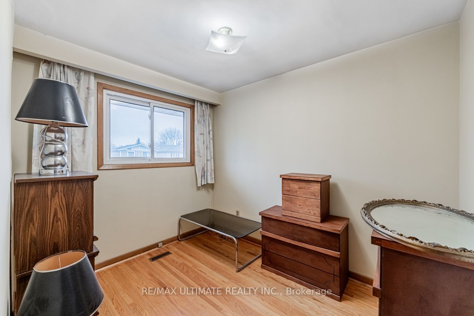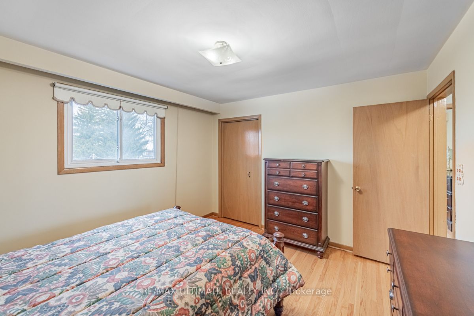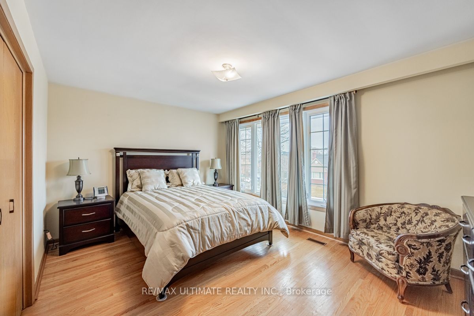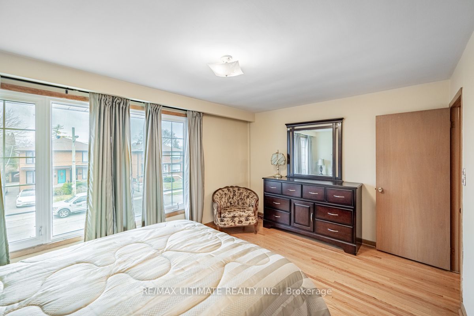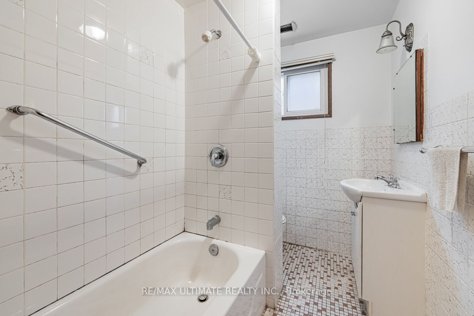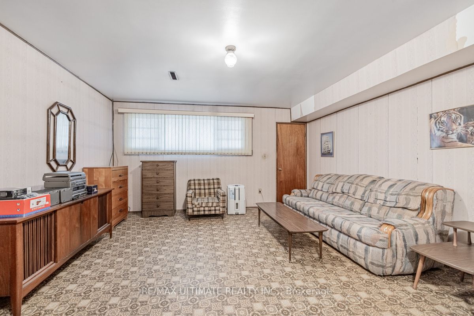$1,054,900
Available - For Sale
Listing ID: W8153024
58 Roseland Dr , Toronto, M8W 1Y5, Ontario
| SPACIOUS SEMI In Sought-After Neighbourhood. Panelled Rec Rm .Cantina & Laundry Rm In Bas. Fenced Yard, Plastered Walls, Cornices In Lr & Dr. Close To Ttc Pool, Library & French Immersion School, Long Branch Go Train And Downtown In 15 Mins. Marie Curtis Park And Waterfront Trails, Sherway Gardens Shopping, 427 And Qew Highways |
| Extras: Driveway repaved in 2020, Windows replaced, receipts attached. Roof replaced or reshingled less than 8 years ago |
| Price | $1,054,900 |
| Taxes: | $3677.84 |
| Address: | 58 Roseland Dr , Toronto, M8W 1Y5, Ontario |
| Lot Size: | 25.00 x 125.00 (Feet) |
| Directions/Cross Streets: | Browns Line & Horner |
| Rooms: | 6 |
| Rooms +: | 1 |
| Bedrooms: | 3 |
| Bedrooms +: | |
| Kitchens: | 2 |
| Family Room: | N |
| Basement: | Apartment |
| Property Type: | Semi-Detached |
| Style: | 2-Storey |
| Exterior: | Brick |
| Garage Type: | None |
| (Parking/)Drive: | Private |
| Drive Parking Spaces: | 4 |
| Pool: | None |
| Other Structures: | Garden Shed |
| Fireplace/Stove: | N |
| Heat Source: | Gas |
| Heat Type: | Forced Air |
| Central Air Conditioning: | Central Air |
| Laundry Level: | Lower |
| Sewers: | Sewers |
| Water: | Municipal |
$
%
Years
This calculator is for demonstration purposes only. Always consult a professional
financial advisor before making personal financial decisions.
| Although the information displayed is believed to be accurate, no warranties or representations are made of any kind. |
| RE/MAX ULTIMATE REALTY INC. |
|
|

Lynn Tribbling
Sales Representative
Dir:
416-252-2221
Bus:
416-383-9525
| Virtual Tour | Book Showing | Email a Friend |
Jump To:
At a Glance:
| Type: | Freehold - Semi-Detached |
| Area: | Toronto |
| Municipality: | Toronto |
| Neighbourhood: | Alderwood |
| Style: | 2-Storey |
| Lot Size: | 25.00 x 125.00(Feet) |
| Tax: | $3,677.84 |
| Beds: | 3 |
| Baths: | 2 |
| Fireplace: | N |
| Pool: | None |
Locatin Map:
Payment Calculator:

